237 Cardinal Way #101, Longmont, CO 80501
Local realty services provided by:RONIN Real Estate Professionals ERA Powered
Listed by: rachel soto vestarachel@rachelvesta.com,970-499-1480
Office: rachel vesta homes llc.
MLS#:9773231
Source:ML
Price summary
- Price:$220,987
- Price per sq. ft.:$145.96
- Monthly HOA dues:$396
About this home
Welcome to this bright and inviting qualified AFFORDABLE HOUSING condo in Longmont's desirable Thistle community! Applications will be reviewed as they come in. Offering true main-floor living, this well-designed home features an open-concept layout with 1 bedroom, a full bath, and convenient main-level laundry, plus 2 additional bedrooms, storage rooms, and a 3/4 bath with a walk-in shower in the finished basement. The kitchen includes stainless steel appliances, and the main-level layout provides easy, comfortable accessibility for everyday living. Enjoy a covered patio overlooking the beautifully maintained community green space-an ideal spot for relaxing or entertaining. A rare and valuable bonus is the inclusion of both a detached garage and a private parking space-a unique feature that truly sets this property apart. Perfectly situated just steps from the Longmont Recreation Center and close to walking paths and neighborhood parks, this home offers exceptional convenience and a wonderfully walkable lifestyle. The community grounds are cared for, featuring a spacious shared lawn ideal for gathering, play, or unwinding. Pets are welcome, too! This is an outstanding opportunity for buyers seeking an affordable, eco-friendly home with great amenities in a welcoming Longmont location-don't miss it! Important Program Information: All prospective buyers must complete the Boulder County Common Application / Thistle Common Application and be income- and asset-qualified with Thistle before submitting an offer. Built Green and designed for energy efficiency, this home participates in the City of Longmont's Affordable Housing Program. Please review all attached documents for qualification guidelines, application requirements, and community information. Priority given to households with 2 or more. 1 person households applicants will be considered after 90 days on the market.
Contact an agent
Home facts
- Year built:2008
- Listing ID #:9773231
Rooms and interior
- Bedrooms:3
- Total bathrooms:2
- Full bathrooms:2
- Living area:1,514 sq. ft.
Heating and cooling
- Heating:Forced Air
Structure and exterior
- Roof:Composition
- Year built:2008
- Building area:1,514 sq. ft.
- Lot area:0.19 Acres
Schools
- High school:Niwot
- Middle school:Sunset
- Elementary school:Burlington
Utilities
- Water:Public
- Sewer:Public Sewer
Finances and disclosures
- Price:$220,987
- Price per sq. ft.:$145.96
- Tax amount:$648 (2024)
New listings near 237 Cardinal Way #101
- Open Sat, 12 to 1:30pmNew
 $475,000Active3 beds 2 baths1,576 sq. ft.
$475,000Active3 beds 2 baths1,576 sq. ft.5427 Fox Run Boulevard, Longmont, CO 80504
MLS# IR1048884Listed by: WK REAL ESTATE - New
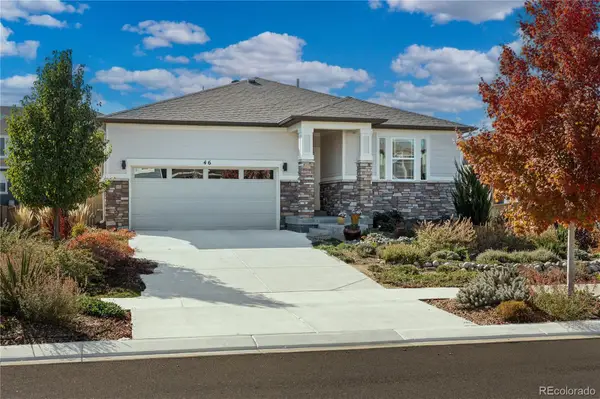 $699,000Active3 beds 2 baths3,052 sq. ft.
$699,000Active3 beds 2 baths3,052 sq. ft.46 Sugar Beet Circle, Longmont, CO 80501
MLS# 7275855Listed by: KELLER WILLIAMS ADVANTAGE REALTY LLC - New
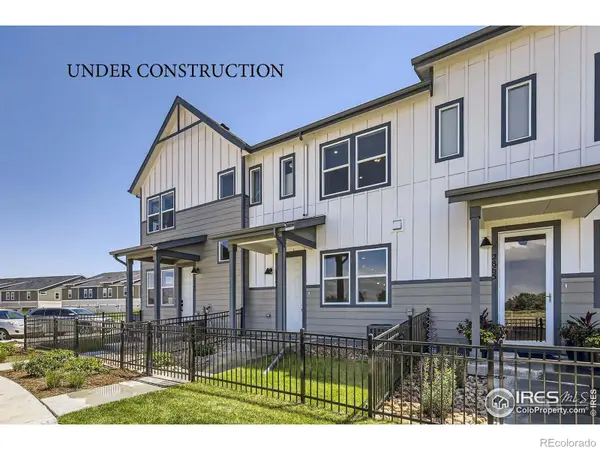 $528,990Active3 beds 3 baths1,459 sq. ft.
$528,990Active3 beds 3 baths1,459 sq. ft.2801 Bear Springs Circle, Longmont, CO 80503
MLS# IR1048872Listed by: DFH COLORADO REALTY LLC - New
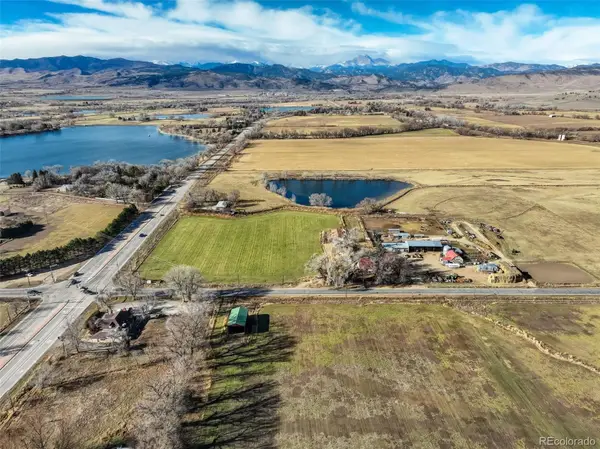 $4,850,000Active4 beds 1 baths2,889 sq. ft.
$4,850,000Active4 beds 1 baths2,889 sq. ft.12745 N 75th Street, Longmont, CO 80503
MLS# 4953844Listed by: COLDWELL BANKER REALTY - NOCO - Open Sat, 11am to 5pmNew
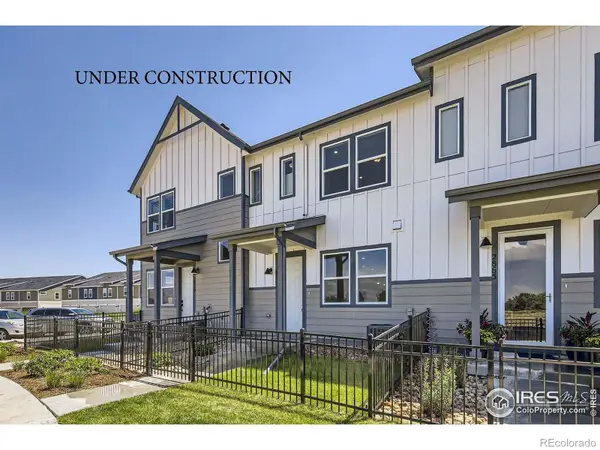 $459,990Active3 beds 3 baths1,375 sq. ft.
$459,990Active3 beds 3 baths1,375 sq. ft.2807 Bear Springs Circle, Longmont, CO 80503
MLS# IR1048863Listed by: DFH COLORADO REALTY LLC - New
 $512,000Active4 beds 2 baths2,088 sq. ft.
$512,000Active4 beds 2 baths2,088 sq. ft.1618 Kimbark Street, Longmont, CO 80501
MLS# IR1048846Listed by: RE/MAX ALLIANCE-BOULDER - New
 $130,000Active3 beds 2 baths1,216 sq. ft.
$130,000Active3 beds 2 baths1,216 sq. ft.4660 Tilbury Court #352, Longmont, CO 80504
MLS# 8795346Listed by: WEST AND MAIN HOMES INC - New
 $699,000Active4 beds 4 baths2,079 sq. ft.
$699,000Active4 beds 4 baths2,079 sq. ft.5619 Blue Mountain Circle, Longmont, CO 80503
MLS# IR1048823Listed by: THE AGENCY - BOULDER - New
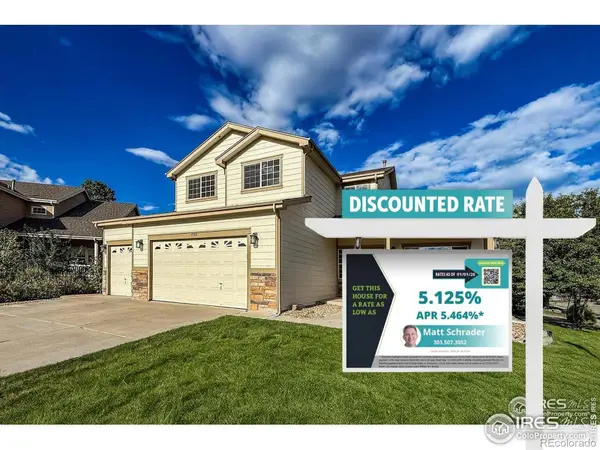 $699,000Active3 beds 4 baths3,185 sq. ft.
$699,000Active3 beds 4 baths3,185 sq. ft.1750 Preston Drive, Longmont, CO 80504
MLS# IR1048815Listed by: EQUITY COLORADO-FRONT RANGE - Open Sat, 10am to 12pmNew
 $740,000Active3 beds 2 baths4,418 sq. ft.
$740,000Active3 beds 2 baths4,418 sq. ft.1441 16th Avenue, Longmont, CO 80501
MLS# IR1048808Listed by: GROUP CENTERRA
