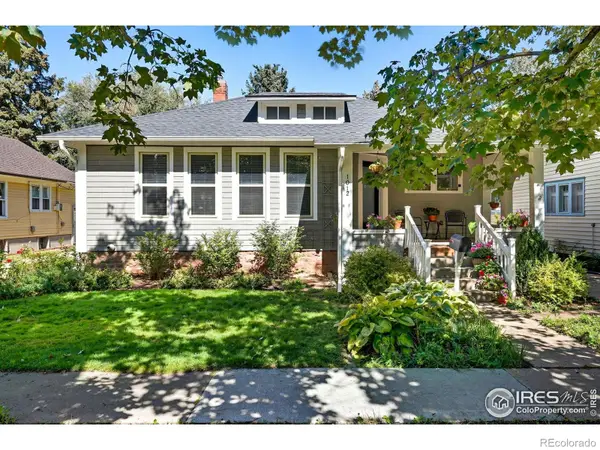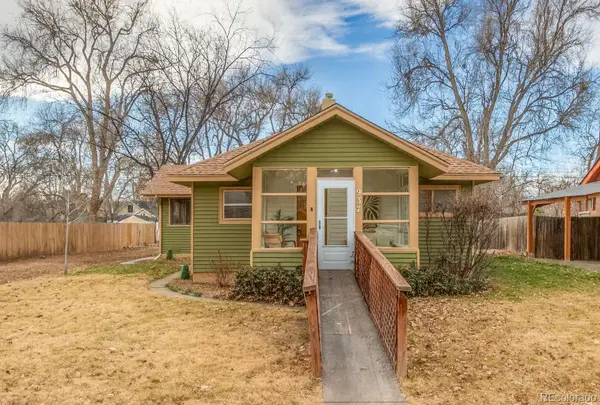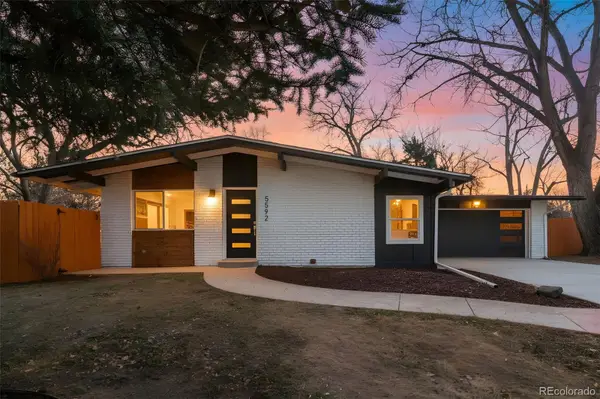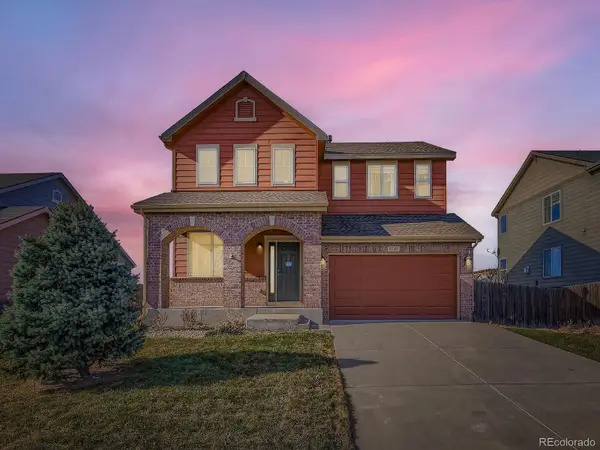2417 Calais Drive #19D, Longmont, CO 80504
Local realty services provided by:LUX Real Estate Company ERA Powered
2417 Calais Drive #19D,Longmont, CO 80504
$480,000
- 2 Beds
- 2 Baths
- 1,558 sq. ft.
- Condominium
- Active
Listed by: heather berry3038278659
Office: lokation real estate-longmont
MLS#:IR1047738
Source:ML
Price summary
- Price:$480,000
- Price per sq. ft.:$308.09
- Monthly HOA dues:$390
About this home
Looking for low-maintenance living without giving up space or style? This 2024 ground-level condo offers the perfect blend of comfort, flexibility, and modern design. Conveniently located near Ute Creek Golf Course, restaurants, shopping, and quick access to HWY 66, 287, and I-25.The open, sun-filled floorplan includes 2 bedrooms, 2 bathrooms, and a dedicated office/study-ideal for working from home. The primary suite is a peaceful retreat with a spa-inspired 5-piece bathroom. You'll love cooking in the beautiful kitchen with quartz countertops, a big center island, and 42" cabinets. Cozy up by the fireplace or unwind on your private patio with mountain views. Need extra space? The 8x20 bonus room gives you room to create-home gym, workshop, hobby area, or extra office. The tandem 2-car garage adds abundant storage and parking. High-efficiency mechanicals keep utility costs low. This home offers exceptional value and a truly effortless lifestyle.
Contact an agent
Home facts
- Year built:2024
- Listing ID #:IR1047738
Rooms and interior
- Bedrooms:2
- Total bathrooms:2
- Full bathrooms:2
- Living area:1,558 sq. ft.
Heating and cooling
- Cooling:Ceiling Fan(s), Central Air
- Heating:Forced Air
Structure and exterior
- Roof:Composition
- Year built:2024
- Building area:1,558 sq. ft.
- Lot area:1.57 Acres
Schools
- High school:Skyline
- Middle school:Timberline
- Elementary school:Alpine
Utilities
- Water:Public
Finances and disclosures
- Price:$480,000
- Price per sq. ft.:$308.09
- Tax amount:$92 (2024)
New listings near 2417 Calais Drive #19D
- Open Sat, 12 to 2pmNew
 $735,000Active2 beds 1 baths2,687 sq. ft.
$735,000Active2 beds 1 baths2,687 sq. ft.1012 6th Avenue, Longmont, CO 80501
MLS# IR1048579Listed by: LIVE WEST REALTY - Open Sat, 11am to 1pmNew
 $530,000Active3 beds 1 baths1,478 sq. ft.
$530,000Active3 beds 1 baths1,478 sq. ft.937 Pratt Street, Longmont, CO 80501
MLS# 5657975Listed by: NAVIGATE REALTY - Open Sat, 2 to 4pmNew
 $2,595,000Active5 beds 5 baths5,903 sq. ft.
$2,595,000Active5 beds 5 baths5,903 sq. ft.4759 Summerlin Place, Longmont, CO 80503
MLS# IR1048557Listed by: MILEHIMODERN - BOULDER - New
 $444,990Active3 beds 3 baths1,375 sq. ft.
$444,990Active3 beds 3 baths1,375 sq. ft.2787 Bear Springs Circle, Longmont, CO 80503
MLS# IR1048545Listed by: DFH COLORADO REALTY LLC - Coming Soon
 $499,000Coming Soon3 beds 2 baths
$499,000Coming Soon3 beds 2 baths2400 Elmhurst Place, Longmont, CO 80503
MLS# IR1048530Listed by: EQUITY COLORADO-FRONT RANGE - Open Sat, 11am to 2pmNew
 $849,900Active3 beds 2 baths1,392 sq. ft.
$849,900Active3 beds 2 baths1,392 sq. ft.5592 Bowron Place, Longmont, CO 80503
MLS# 1963458Listed by: MEGASTAR REALTY - Open Sun, 12 to 2pmNew
 $425,000Active3 beds 2 baths1,376 sq. ft.
$425,000Active3 beds 2 baths1,376 sq. ft.10712 Butte Drive, Longmont, CO 80504
MLS# IR1048466Listed by: COLDWELL BANKER REALTY-NOCO - New
 $585,000Active3 beds 3 baths2,548 sq. ft.
$585,000Active3 beds 3 baths2,548 sq. ft.8645 Raspberry Drive, Longmont, CO 80504
MLS# 9190185Listed by: YOUR CASTLE REAL ESTATE INC - Open Sat, 1 to 3pmNew
 $350,000Active2 beds 2 baths1,576 sq. ft.
$350,000Active2 beds 2 baths1,576 sq. ft.305 Quebec Avenue, Longmont, CO 80501
MLS# IR1048451Listed by: LOKATION REAL ESTATE-LONGMONT - New
 $410,225Active3 beds 3 baths1,436 sq. ft.
$410,225Active3 beds 3 baths1,436 sq. ft.9357 Twin Sisters Drive, Colorado Springs, CO 80927
MLS# 2710034Listed by: KELLER WILLIAMS REALTY DTC LLC
