2435 Calais Drive #A, Longmont, CO 80504
Local realty services provided by:ERA New Age
Listed by: brian hellwig, spencer hellwig7209350834
Office: re/max of boulder, inc
MLS#:IR1041410
Source:ML
Price summary
- Price:$489,750
- Price per sq. ft.:$321.78
- Monthly HOA dues:$435
About this home
$12,500 Seller Concession on this condo! Move right in to Longmont's newest condominiums - 18 at Ute Creek! This community offers luxury features throughout, including granite countertops, 42" birch cabinetry, stainless steel appliances, and spacious 5-piece primary baths. Enjoy year-round comfort with a high-efficiency furnace, central A/C, and more (see documents for the complete list of standard features). Photos have virtually staged to showcase design possibilities. Other condos are available - Choose from 9 unique floor plans ranging from 1 bed/1 bath to 3 bed/2 bath, each with a 1-2 car garage. Final pricing from $409,350 to $508,300. Located in Northeast Longmont near Pace & 66th, you're minutes from shopping, dining, bike trails, open space, Union Reservoir, and just around the corner from Ute Creek Golf Course.
Contact an agent
Home facts
- Year built:2024
- Listing ID #:IR1041410
Rooms and interior
- Bedrooms:2
- Total bathrooms:2
- Full bathrooms:2
- Living area:1,522 sq. ft.
Heating and cooling
- Cooling:Central Air
- Heating:Forced Air
Structure and exterior
- Roof:Composition
- Year built:2024
- Building area:1,522 sq. ft.
Schools
- High school:Skyline
- Middle school:Heritage
- Elementary school:Alpine
Utilities
- Water:Public
- Sewer:Public Sewer
Finances and disclosures
- Price:$489,750
- Price per sq. ft.:$321.78
- Tax amount:$3,259 (2024)
New listings near 2435 Calais Drive #A
- New
 $350,000Active2 beds 2 baths1,576 sq. ft.
$350,000Active2 beds 2 baths1,576 sq. ft.305 Quebec Avenue, Longmont, CO 80501
MLS# IR1048451Listed by: LOKATION REAL ESTATE-LONGMONT - New
 $410,225Active3 beds 3 baths1,436 sq. ft.
$410,225Active3 beds 3 baths1,436 sq. ft.9357 Twin Sisters Drive, Colorado Springs, CO 80927
MLS# 2710034Listed by: KELLER WILLIAMS REALTY DTC LLC - New
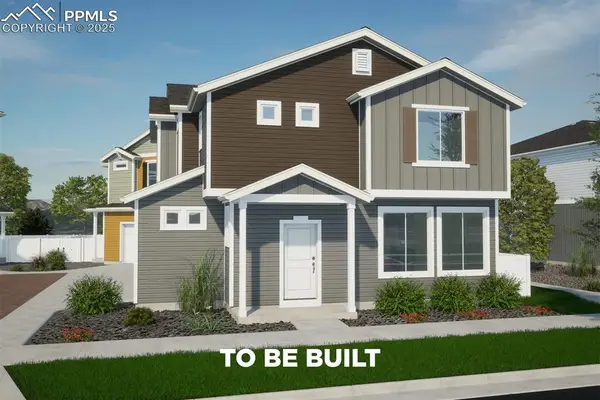 $419,231Active3 beds 3 baths1,464 sq. ft.
$419,231Active3 beds 3 baths1,464 sq. ft.9361 Twin Sisters Drive, Colorado Springs, CO 80927
MLS# 7655060Listed by: KELLER WILLIAMS REALTY DTC LLC - New
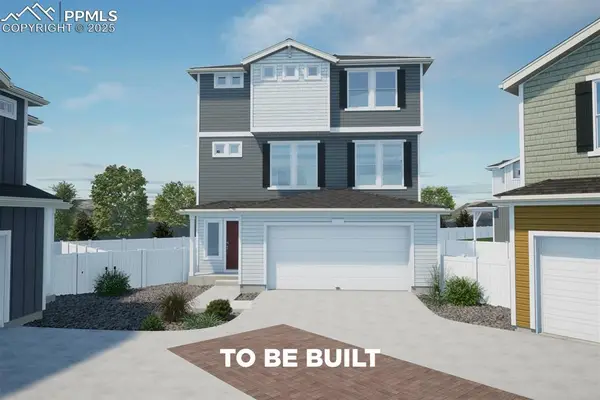 $453,286Active3 beds 3 baths1,747 sq. ft.
$453,286Active3 beds 3 baths1,747 sq. ft.9353 Twin Sisters Drive, Colorado Springs, CO 80927
MLS# 8851961Listed by: KELLER WILLIAMS REALTY DTC LLC - New
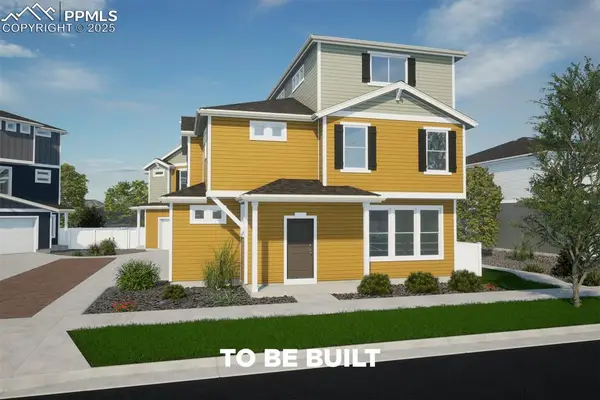 $451,644Active3 beds 3 baths1,944 sq. ft.
$451,644Active3 beds 3 baths1,944 sq. ft.9349 Twin Sisters Drive, Colorado Springs, CO 80927
MLS# 9996349Listed by: KELLER WILLIAMS REALTY DTC LLC - Coming Soon
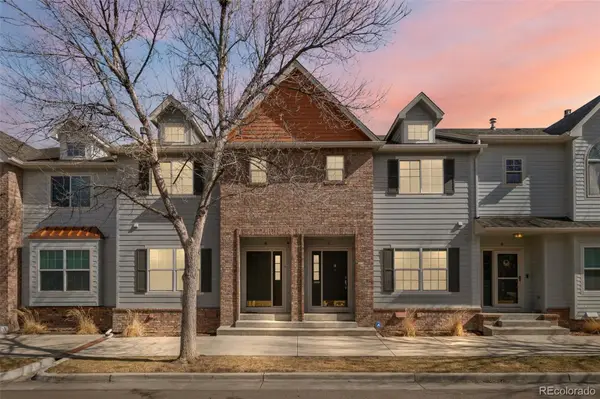 $425,000Coming Soon3 beds 4 baths
$425,000Coming Soon3 beds 4 baths1212 S Emery Street #C35, Longmont, CO 80501
MLS# 5762027Listed by: KELLER WILLIAMS FOOTHILLS REALTY - New
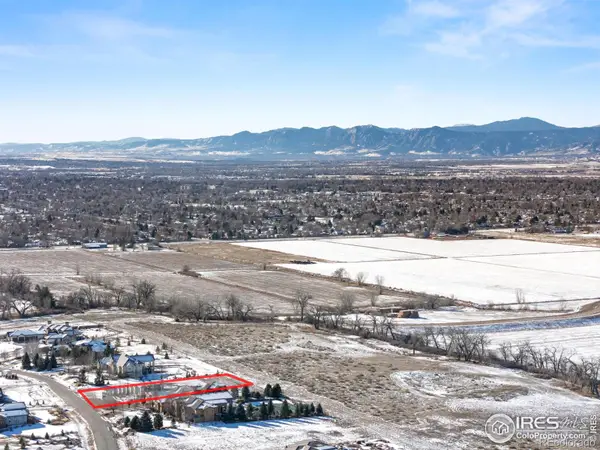 $670,000Active1.05 Acres
$670,000Active1.05 Acres13065 Woodridge Drive, Longmont, CO 80504
MLS# IR1048418Listed by: NORTHSTAR REALTY OF COLORADO - New
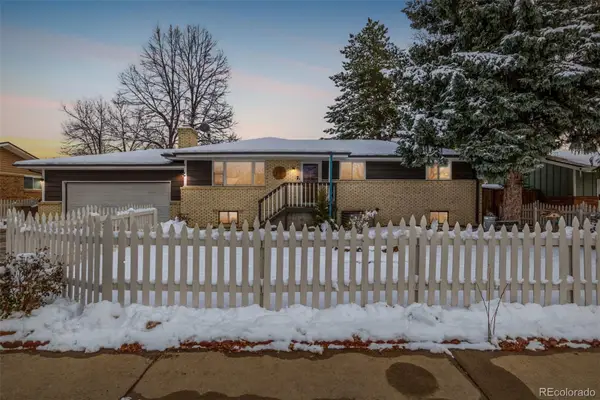 $500,000Active5 beds 3 baths2,288 sq. ft.
$500,000Active5 beds 3 baths2,288 sq. ft.2324 Atwood Street, Longmont, CO 80501
MLS# 9209884Listed by: NAVIGATE REALTY - Open Sat, 11am to 3pmNew
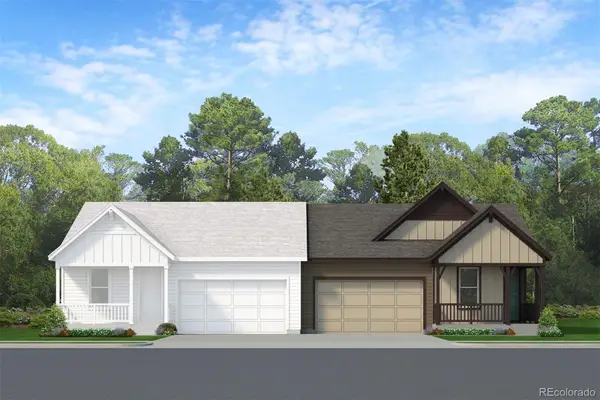 $524,090Active2 beds 2 baths1,449 sq. ft.
$524,090Active2 beds 2 baths1,449 sq. ft.6801 Utica Circle, Longmont, CO 80504
MLS# 3499611Listed by: RE/MAX PROFESSIONALS - Open Sat, 11am to 3pmNew
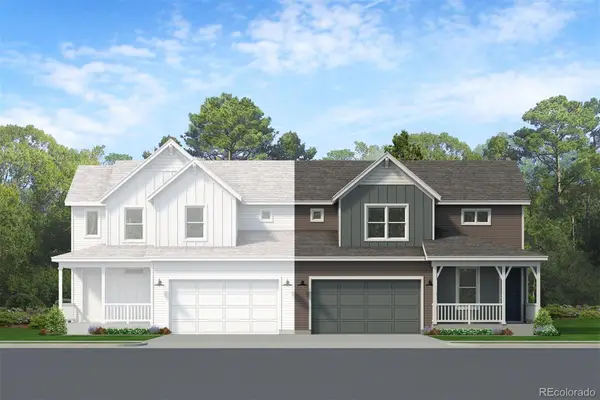 $571,140Active3 beds 3 baths2,154 sq. ft.
$571,140Active3 beds 3 baths2,154 sq. ft.6773 Utica Circle, Longmont, CO 80504
MLS# 7288504Listed by: RE/MAX PROFESSIONALS
