Local realty services provided by:ERA Teamwork Realty
2464 Tyrrhenian Circle,Longmont, CO 80504
$649,000
- 4 Beds
- 3 Baths
- 4,542 sq. ft.
- Single family
- Active
Listed by: shonta reasrea.homesmart@gmail.com,720-934-3547
Office: homesmart realty
MLS#:5235560
Source:ML
Price summary
- Price:$649,000
- Price per sq. ft.:$142.89
- Monthly HOA dues:$85
About this home
Welcome to elegant, one level living in Provenance. This 4 bed, 3 bath, and a full basement is perfect for the entire family. This beautifully designed ranch style home offers a seamless open floor plan, modern finishes, and abundant natural light throughout. With 3 spacious bedrooms, an office, and 3 bathrooms, there's room for everyone to live comfortably and entertain in style. The heart of the home is the chef’s kitchen, featuring granite countertops, stainless steel appliances, a large center island, and a walk in pantry. The kitchen flows into a bright dining area and a generous great room with a cozy gas fireplace that is perfect for gatherings or relaxing evenings. The primary suite is a serene retreat with a luxurious 5 piece bath and oversized walk-in closet. Two additional bedrooms and a full bath sit on the opposite side of the home for privacy. There is also a spacious office, which could be used as a 4th bedroom. Step outside to a covered back patio overlooking the landscaped backyard that is ideal for enjoying sunny Colorado days or cool summer nights. Carpet has already been installed in the basement which provides 2290 square feet of additional living space. Additional highlights include a 3 car attached tandem garage, central A/C, main-floor laundry, and smart home features. Built in 2019, this home combines the benefits of newer construction with the comfort of established living. Located just minutes from shopping, dining, parks, golf courses, and trails, plus easy access to Boulder and I-25, this home offers the perfect balance of lifestyle and location. Schedule your showing today!
Contact an agent
Home facts
- Year built:2019
- Listing ID #:5235560
Rooms and interior
- Bedrooms:4
- Total bathrooms:3
- Full bathrooms:2
- Half bathrooms:1
- Living area:4,542 sq. ft.
Heating and cooling
- Cooling:Central Air
- Heating:Forced Air
Structure and exterior
- Roof:Composition
- Year built:2019
- Building area:4,542 sq. ft.
- Lot area:0.17 Acres
Schools
- High school:Skyline
- Middle school:Heritage
- Elementary school:Alpine
Utilities
- Sewer:Public Sewer
Finances and disclosures
- Price:$649,000
- Price per sq. ft.:$142.89
- Tax amount:$4,225 (2024)
New listings near 2464 Tyrrhenian Circle
- New
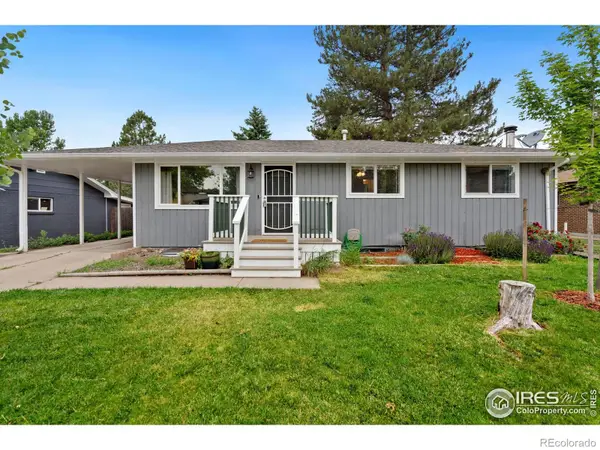 $485,000Active4 beds 2 baths2,240 sq. ft.
$485,000Active4 beds 2 baths2,240 sq. ft.1821 Meadow Street, Longmont, CO 80501
MLS# IR1050569Listed by: ST VRAIN REALTY LLC - Open Sat, 12 to 2pmNew
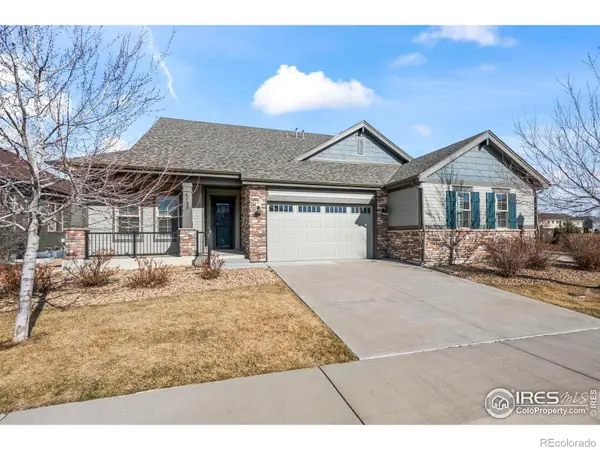 $950,000Active4 beds 3 baths3,281 sq. ft.
$950,000Active4 beds 3 baths3,281 sq. ft.4425 Angelina Circle, Longmont, CO 80503
MLS# IR1050571Listed by: WK REAL ESTATE - New
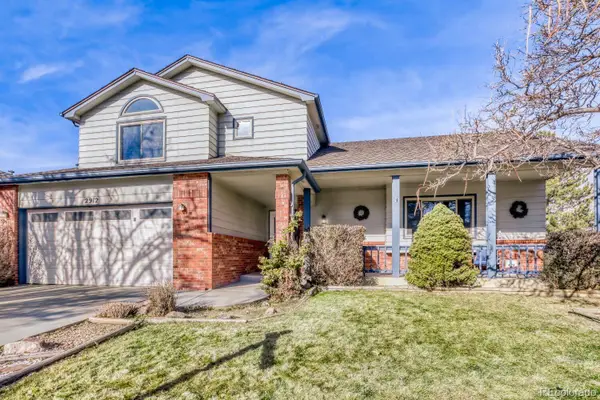 $725,000Active4 beds 3 baths3,273 sq. ft.
$725,000Active4 beds 3 baths3,273 sq. ft.2912 Lake Park Way, Longmont, CO 80503
MLS# 1941076Listed by: MOVEMENT REAL ESTATE COMPANY LLC - Open Sat, 2 to 4pmNew
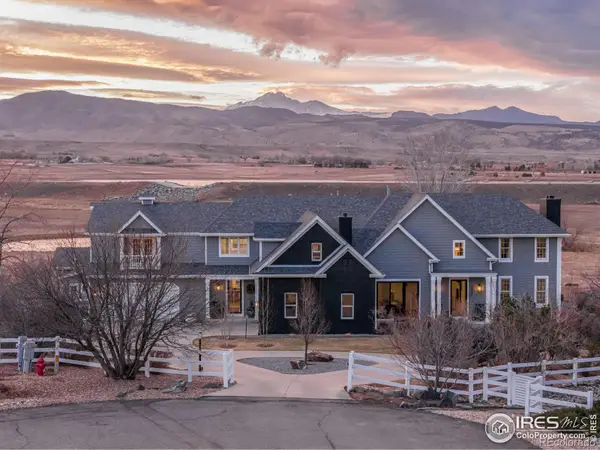 $2,995,000Active4 beds 5 baths6,555 sq. ft.
$2,995,000Active4 beds 5 baths6,555 sq. ft.7401 Deerfield Road, Longmont, CO 80503
MLS# IR1050525Listed by: MADISON & COMPANY PROPERTIES - NIWOT - Open Sat, 12 to 2pmNew
 $649,900Active3 beds 3 baths2,468 sq. ft.
$649,900Active3 beds 3 baths2,468 sq. ft.4207 San Marco Drive, Longmont, CO 80503
MLS# IR1050508Listed by: COMPASS - BOULDER - Open Sat, 10am to 2pmNew
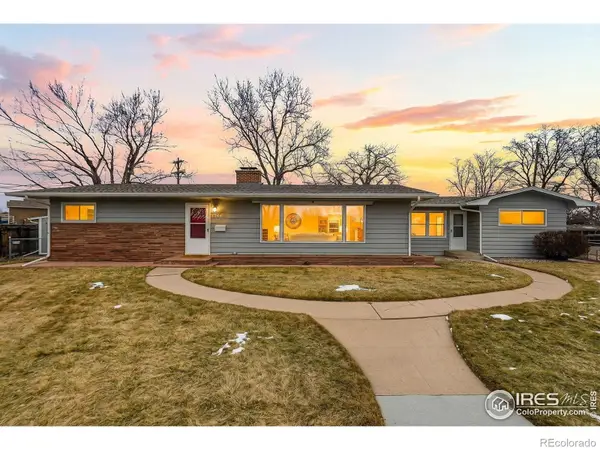 $655,000Active4 beds 2 baths2,692 sq. ft.
$655,000Active4 beds 2 baths2,692 sq. ft.1344 Aspen Place, Longmont, CO 80501
MLS# IR1050487Listed by: COMPASS - BOULDER - New
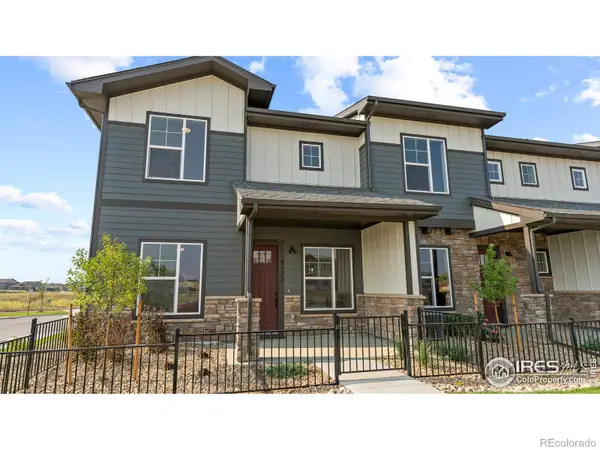 $456,895Active3 beds 3 baths1,567 sq. ft.
$456,895Active3 beds 3 baths1,567 sq. ft.420 High Point Drive #104, Longmont, CO 80504
MLS# IR1050459Listed by: RE/MAX ALLIANCE-FTC DWTN - New
 $388,605Active1 beds 1 baths876 sq. ft.
$388,605Active1 beds 1 baths876 sq. ft.265 High Point Drive #205, Longmont, CO 80504
MLS# IR1050460Listed by: RE/MAX ALLIANCE-FTC DWTN - New
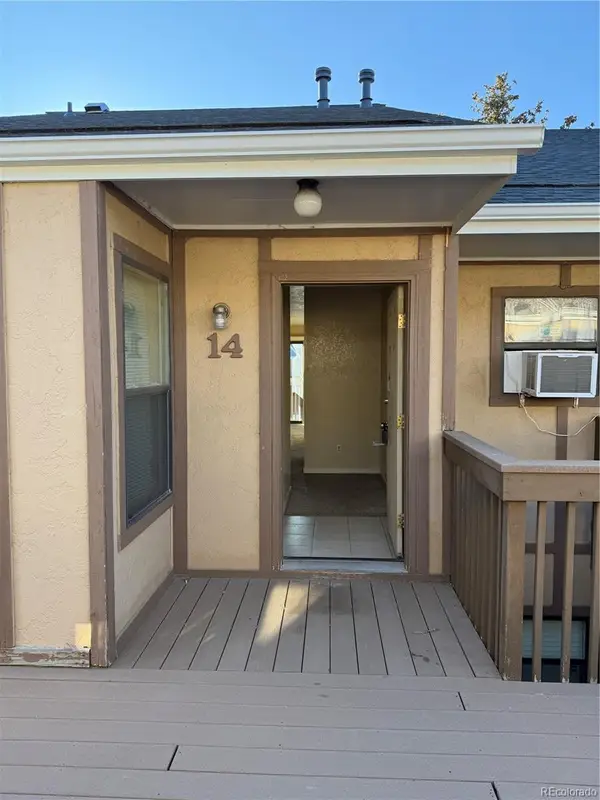 $200,000Active1 beds 1 baths632 sq. ft.
$200,000Active1 beds 1 baths632 sq. ft.225 E 8th Avenue #C14, Longmont, CO 80504
MLS# 2477139Listed by: EXP REALTY, LLC - Open Sun, 11am to 1pmNew
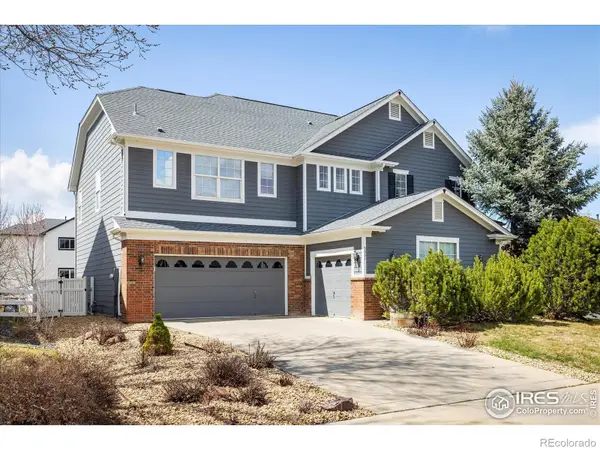 $900,000Active5 beds 5 baths4,563 sq. ft.
$900,000Active5 beds 5 baths4,563 sq. ft.5001 Bella Vista Drive, Longmont, CO 80503
MLS# IR1050436Listed by: MILEHIMODERN - BOULDER

