285 High Point Drive #H-104, Longmont, CO 80504
Local realty services provided by:ERA Shields Real Estate
285 High Point Drive #H-104,Longmont, CO 80504
$469,999
- 3 Beds
- 2 Baths
- 1,431 sq. ft.
- Townhouse
- Pending
Listed by: codie rodriguez9704439214
Office: keller williams 1st realty
MLS#:IR1037465
Source:ML
Price summary
- Price:$469,999
- Price per sq. ft.:$328.44
- Monthly HOA dues:$390
About this home
FHA APPROVED! This stunning new construction offers the perfect blend of modern comfort, security, and community living. Featuring 3 spacious bedrooms, including a luxurious primary suite with a private bathroom and walk-in closet, this home is designed for both relaxation and convenience.You'll enjoy built-in security features for added peace of mind, and a smart garage door system that allows you to control access right from an app-with the garage located directly in your unit! Located right next to UC Health Hospital!
Contact an agent
Home facts
- Year built:2024
- Listing ID #:IR1037465
Rooms and interior
- Bedrooms:3
- Total bathrooms:2
- Full bathrooms:2
- Living area:1,431 sq. ft.
Heating and cooling
- Cooling:Ceiling Fan(s), Central Air
- Heating:Forced Air
Structure and exterior
- Roof:Composition
- Year built:2024
- Building area:1,431 sq. ft.
Schools
- High school:Skyline
- Middle school:Coal Ridge
- Elementary school:Rocky Mountain
Utilities
- Water:Public
- Sewer:Public Sewer
Finances and disclosures
- Price:$469,999
- Price per sq. ft.:$328.44
- Tax amount:$3,228 (2024)
New listings near 285 High Point Drive #H-104
- New
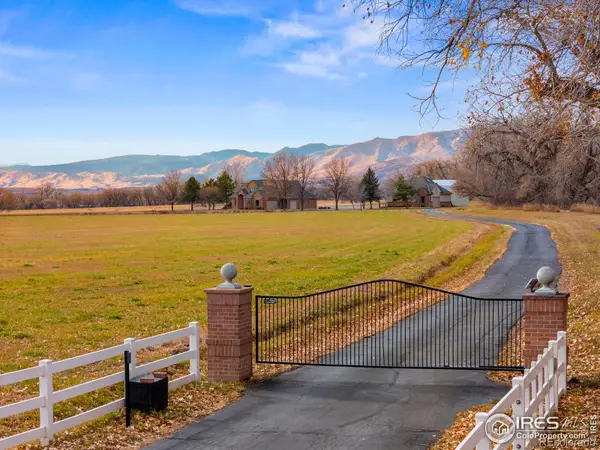 $4,400,000Active4 beds 4 baths3,743 sq. ft.
$4,400,000Active4 beds 4 baths3,743 sq. ft.13155 N 75th Street, Longmont, CO 80503
MLS# IR1048314Listed by: GROUP CENTERRA - Open Sat, 11am to 1pmNew
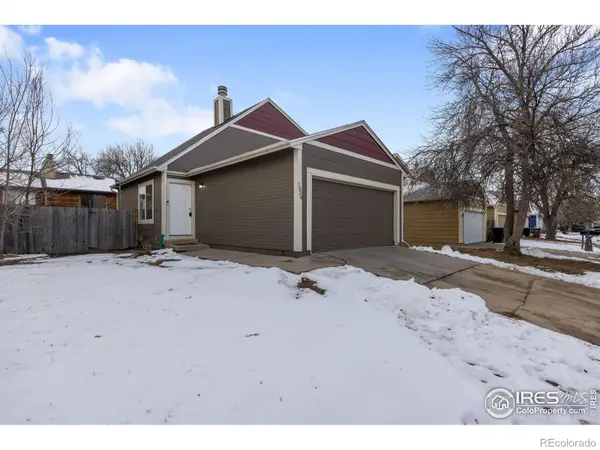 $429,900Active3 beds 2 baths1,578 sq. ft.
$429,900Active3 beds 2 baths1,578 sq. ft.1029 Townley Circle, Longmont, CO 80501
MLS# IR1048291Listed by: COLDWELL BANKER REALTY- FORT COLLINS - New
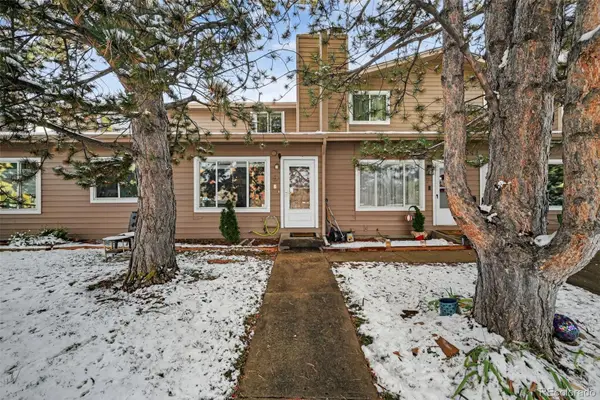 $350,000Active4 beds 2 baths1,489 sq. ft.
$350,000Active4 beds 2 baths1,489 sq. ft.841 Crisman Drive #9, Longmont, CO 80501
MLS# 3761495Listed by: EXP REALTY, LLC - Open Sat, 1 to 3pmNew
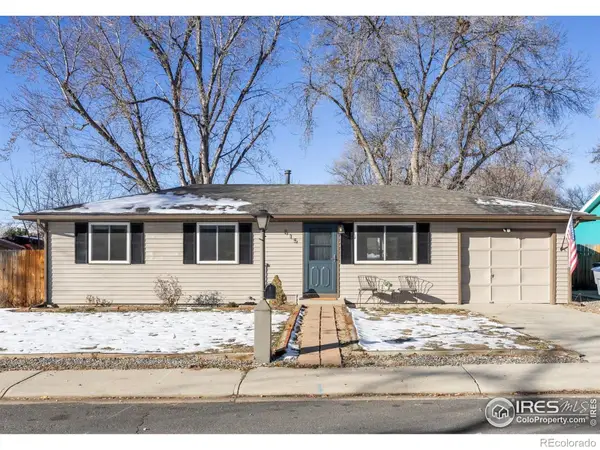 $439,000Active3 beds 1 baths1,000 sq. ft.
$439,000Active3 beds 1 baths1,000 sq. ft.815 Hilltop Street, Longmont, CO 80504
MLS# IR1048278Listed by: RE/MAX ELEVATE - Coming SoonOpen Sat, 11am to 1pm
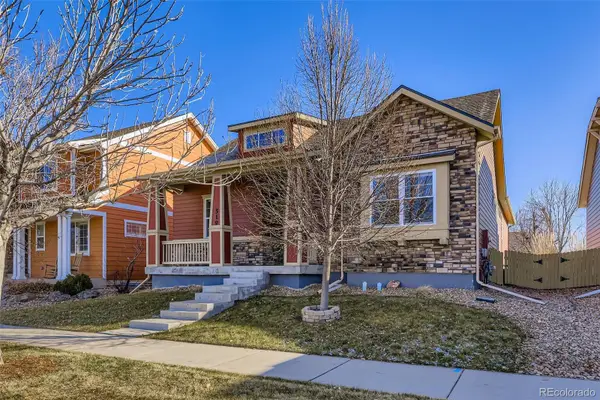 $650,000Coming Soon4 beds 3 baths
$650,000Coming Soon4 beds 3 baths519 Deerwood Drive, Longmont, CO 80504
MLS# 6744463Listed by: DISTINCT REAL ESTATE LLC - New
 $140,000Active4 beds 2 baths2,128 sq. ft.
$140,000Active4 beds 2 baths2,128 sq. ft.10926 Belmont Street, Longmont, CO 80504
MLS# 2342249Listed by: JASON MITCHELL REAL ESTATE COLORADO, LLC 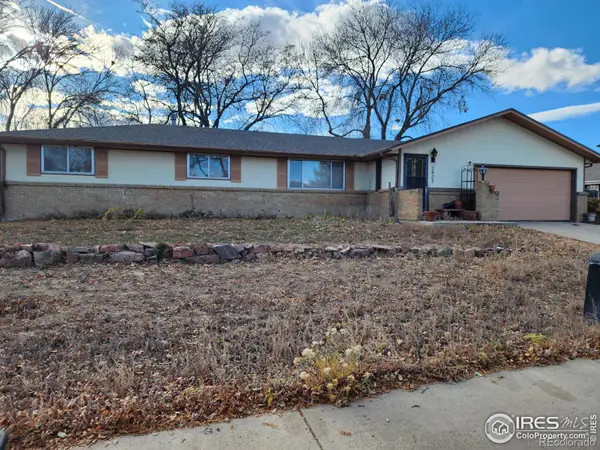 $500,000Pending4 beds 3 baths3,269 sq. ft.
$500,000Pending4 beds 3 baths3,269 sq. ft.2423 Corey Street, Longmont, CO 80501
MLS# IR1048205Listed by: EQUITY COLORADO-FRONT RANGE- Coming Soon
 $445,000Coming Soon3 beds 1 baths
$445,000Coming Soon3 beds 1 baths2034 Sumac Street, Longmont, CO 80501
MLS# IR1048195Listed by: LPT REALTY, LLC. 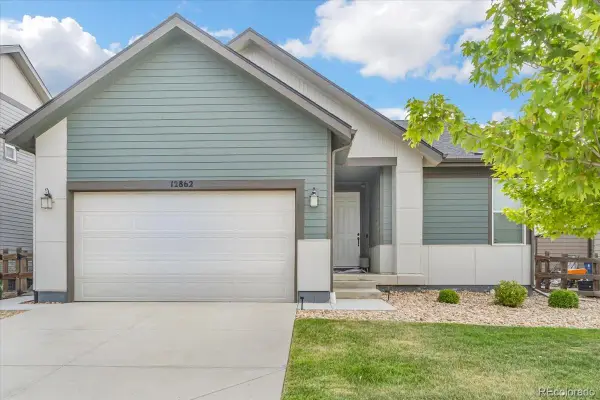 $620,000Active5 beds 3 baths3,636 sq. ft.
$620,000Active5 beds 3 baths3,636 sq. ft.12862 Crane River Drive, Longmont, CO 80504
MLS# 4940905Listed by: LPT REALTY- New
 $675,000Active6 beds 3 baths3,973 sq. ft.
$675,000Active6 beds 3 baths3,973 sq. ft.729 Brookside Drive, Longmont, CO 80504
MLS# IR1048166Listed by: RE/MAX PROFESSIONALS-LITTLETON
