313 Harvest Street, Longmont, CO 80501
Local realty services provided by:RONIN Real Estate Professionals ERA Powered
313 Harvest Street,Longmont, CO 80501
$620,000
- 4 Beds
- 3 Baths
- 2,448 sq. ft.
- Single family
- Active
Listed by:erika robergErika@ColoradoHomeGirl.com,720-937-4577
Office:realty one group premier
MLS#:9573175
Source:ML
Price summary
- Price:$620,000
- Price per sq. ft.:$253.27
- Monthly HOA dues:$60
About this home
You've GOTTA see this one! This stunning 4-bedroom, 3-bath corner-lot beauty in Longmont’s sought-after Mill Village subdivision offers the perfect blend of style, comfort, and convenience. From the moment you step inside, you’ll be welcomed by soaring ceilings and a bright, open layout that feels instantly inviting.
The spacious primary suite is a true retreat—featuring a new walk-in shower, double vanity, and large walk-in closet. The tastefully updated kitchen shines with quartz countertops, stainless steel appliances, a center island, and a gorgeous tile backsplash.
The fully finished basement adds incredible versatility, complete with a full laundry room, abundant storage, and space for a home gym, office, or guest suite. Need even more room? An attached workshop with electricity is perfect for hobbies, projects, or extra storage.
Outdoor living is just as impressive, with a covered front porch, a cozy stone patio, and a private, fenced backyard with an impressive stone patio surrounded by trees, flower, and plants -- including your own grapevines! Recent updates include brand new flooring, newer furnace, A/C, and hot water heater—making this home truly move-in ready.
All this in a prime location with easy access to I-25, Hwy 287, Ken Pratt Blvd, UC Health Longs Peak Hospital, and Union Reservoir.
Don’t wait—homes in Mill Village go fast!
Contact an agent
Home facts
- Year built:2002
- Listing ID #:9573175
Rooms and interior
- Bedrooms:4
- Total bathrooms:3
- Full bathrooms:1
- Half bathrooms:1
- Living area:2,448 sq. ft.
Heating and cooling
- Cooling:Central Air
- Heating:Forced Air, Natural Gas
Structure and exterior
- Roof:Composition
- Year built:2002
- Building area:2,448 sq. ft.
- Lot area:0.17 Acres
Schools
- High school:Skyline
- Middle school:Trail Ridge
- Elementary school:Rocky Mountain
Utilities
- Water:Public
- Sewer:Public Sewer
Finances and disclosures
- Price:$620,000
- Price per sq. ft.:$253.27
- Tax amount:$3,379 (2024)
New listings near 313 Harvest Street
- New
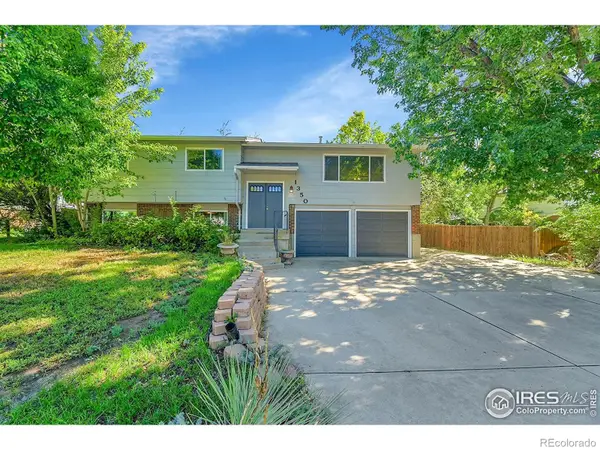 $524,500Active3 beds 3 baths1,892 sq. ft.
$524,500Active3 beds 3 baths1,892 sq. ft.1350 S Lincoln Street, Longmont, CO 80501
MLS# IR1044578Listed by: RE/MAX ALLIANCE-LONGMONT - Open Sat, 11am to 5pmNew
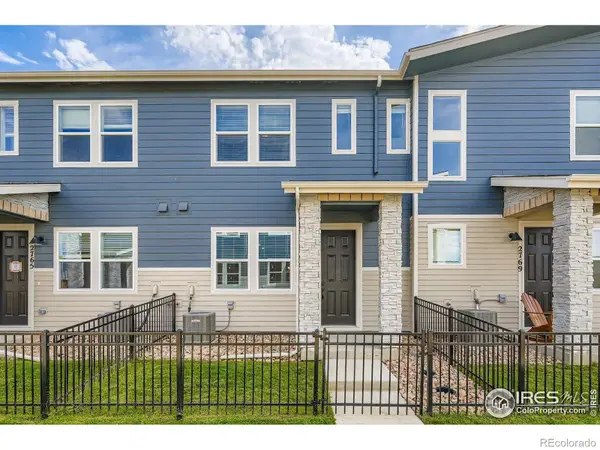 $449,990Active3 beds 3 baths1,375 sq. ft.
$449,990Active3 beds 3 baths1,375 sq. ft.2767 Bear Springs Circle, Longmont, CO 80503
MLS# IR1044580Listed by: DFH COLORADO REALTY LLC - New
 $629,900Active4 beds 3 baths2,609 sq. ft.
$629,900Active4 beds 3 baths2,609 sq. ft.2100 Boise Court, Longmont, CO 80504
MLS# IR1044583Listed by: SHEPARD COMPANY, LLC - Open Sat, 11am to 5pmNew
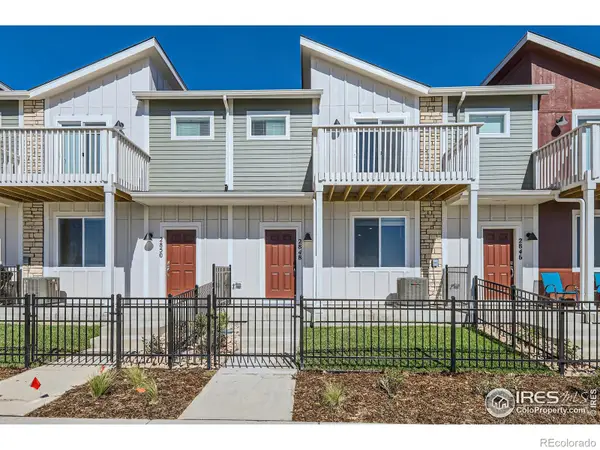 $539,990Active3 beds 3 baths2,031 sq. ft.
$539,990Active3 beds 3 baths2,031 sq. ft.2766 Bear Springs Circle, Longmont, CO 80503
MLS# IR1044576Listed by: DFH COLORADO REALTY LLC - New
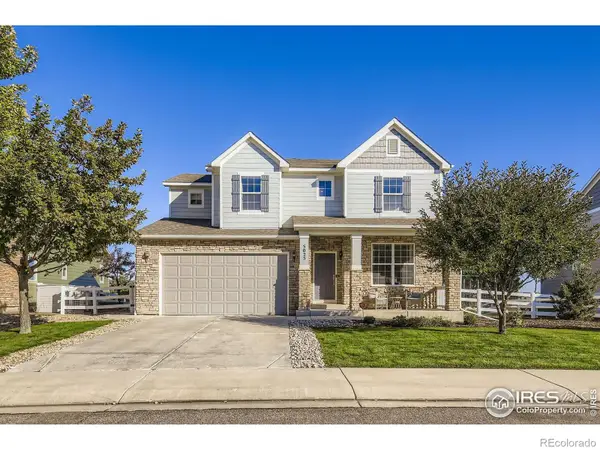 $1,149,000Active6 beds 5 baths4,161 sq. ft.
$1,149,000Active6 beds 5 baths4,161 sq. ft.5025 Eagan Circle, Longmont, CO 80503
MLS# 5831032Listed by: SLIFER SMITH AND FRAMPTON - FRONT RANGE - Coming Soon
 $525,000Coming Soon3 beds 2 baths
$525,000Coming Soon3 beds 2 baths1554 Ervine Avenue, Longmont, CO 80501
MLS# 5871099Listed by: LIV SOTHEBY'S INTERNATIONAL REALTY - New
 $685,000Active4 beds 5 baths4,569 sq. ft.
$685,000Active4 beds 5 baths4,569 sq. ft.633 Deerwood Drive, Longmont, CO 80504
MLS# IR1044547Listed by: GROUP HARMONY - New
 $675,000Active4 beds 3 baths2,455 sq. ft.
$675,000Active4 beds 3 baths2,455 sq. ft.2425 Willow Lane, Longmont, CO 80503
MLS# 7949005Listed by: REDFIN CORPORATION - Open Sat, 11am to 2pmNew
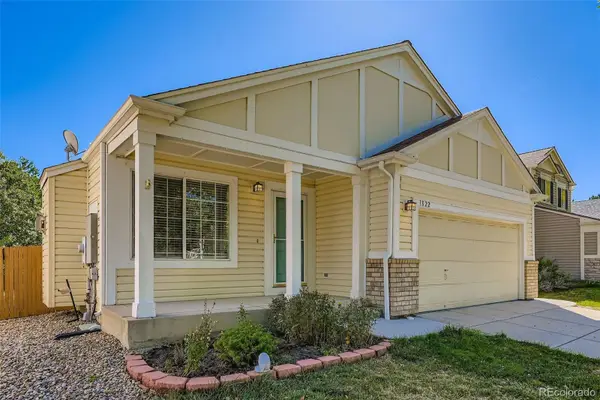 $599,000Active4 beds 3 baths1,862 sq. ft.
$599,000Active4 beds 3 baths1,862 sq. ft.1822 Redtop Court, Longmont, CO 80503
MLS# 7082547Listed by: DUE SOUTH REALTY - Coming Soon
 $625,000Coming Soon4 beds 3 baths
$625,000Coming Soon4 beds 3 baths669 Timothy Drive, Longmont, CO 80503
MLS# 5554256Listed by: RE/MAX NEXUS
