3142 Captains Lane, Longmont, CO 80503
Local realty services provided by:ERA Teamwork Realty
3142 Captains Lane,Longmont, CO 80503
$879,000
- 4 Beds
- 4 Baths
- 3,933 sq. ft.
- Single family
- Active
Listed by: catherine wood303-931-9746
Office: re/max nexus
MLS#:1793820
Source:ML
Price summary
- Price:$879,000
- Price per sq. ft.:$223.49
- Monthly HOA dues:$113
Contact an agent
Home facts
- Year built:1996
- Listing ID #:1793820
Rooms and interior
- Bedrooms:4
- Total bathrooms:4
- Full bathrooms:2
- Half bathrooms:1
- Living area:3,933 sq. ft.
Heating and cooling
- Cooling:Central Air
- Heating:Forced Air
Structure and exterior
- Roof:Composition
- Year built:1996
- Building area:3,933 sq. ft.
- Lot area:0.21 Acres
Schools
- High school:Silver Creek
- Middle school:Westview
- Elementary school:Hygiene
Utilities
- Water:Public
- Sewer:Public Sewer
Finances and disclosures
- Price:$879,000
- Price per sq. ft.:$223.49
- Tax amount:$4,224 (2024)
New listings near 3142 Captains Lane
- New
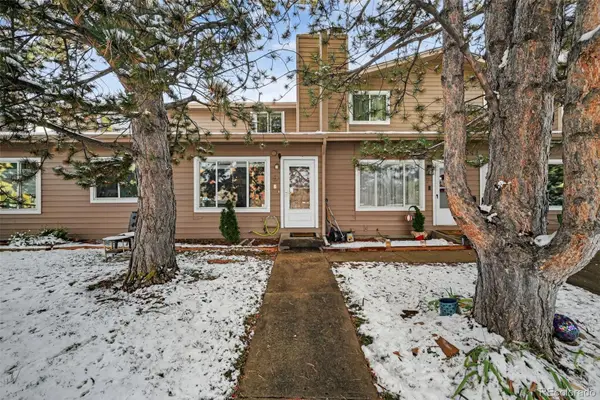 $350,000Active4 beds 2 baths1,489 sq. ft.
$350,000Active4 beds 2 baths1,489 sq. ft.841 Crisman Drive #9, Longmont, CO 80501
MLS# 3761495Listed by: EXP REALTY, LLC - Open Sat, 1 to 3pmNew
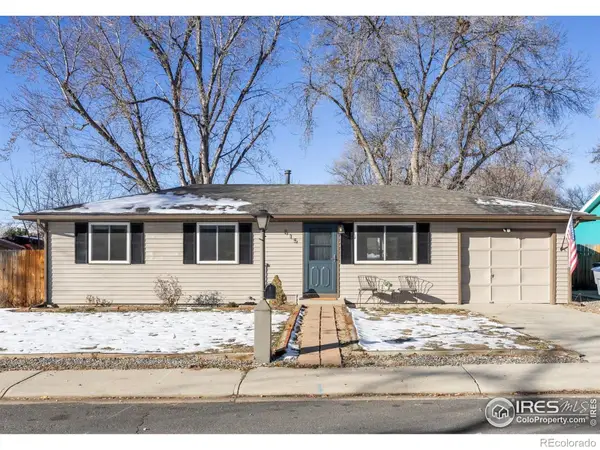 $439,000Active3 beds 1 baths1,000 sq. ft.
$439,000Active3 beds 1 baths1,000 sq. ft.815 Hilltop Street, Longmont, CO 80504
MLS# IR1048278Listed by: RE/MAX ELEVATE - Coming SoonOpen Sat, 11am to 1pm
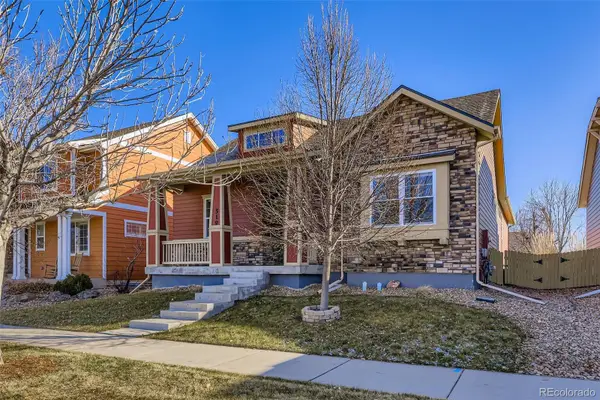 $650,000Coming Soon4 beds 3 baths
$650,000Coming Soon4 beds 3 baths519 Deerwood Drive, Longmont, CO 80504
MLS# 6744463Listed by: DISTINCT REAL ESTATE LLC - New
 $140,000Active4 beds 2 baths2,128 sq. ft.
$140,000Active4 beds 2 baths2,128 sq. ft.10926 Belmont Street, Longmont, CO 80504
MLS# 2342249Listed by: JASON MITCHELL REAL ESTATE COLORADO, LLC 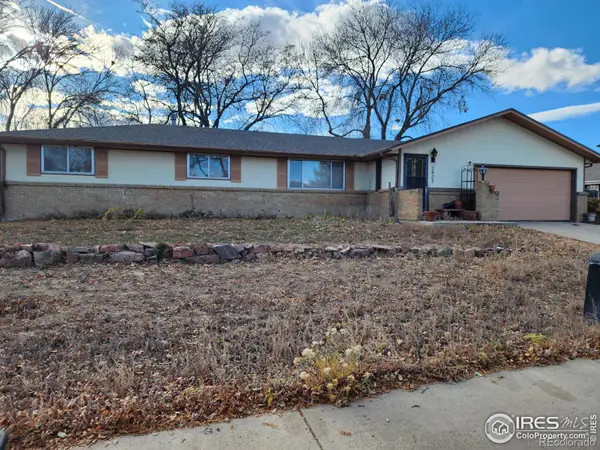 $500,000Pending4 beds 3 baths3,269 sq. ft.
$500,000Pending4 beds 3 baths3,269 sq. ft.2423 Corey Street, Longmont, CO 80501
MLS# IR1048205Listed by: EQUITY COLORADO-FRONT RANGE- Coming Soon
 $445,000Coming Soon3 beds 1 baths
$445,000Coming Soon3 beds 1 baths2034 Sumac Street, Longmont, CO 80501
MLS# IR1048195Listed by: LPT REALTY, LLC. 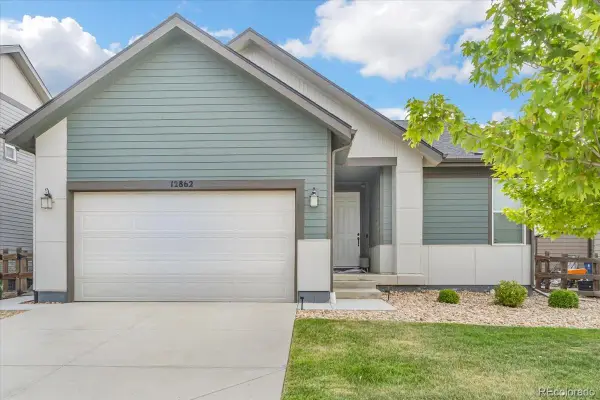 $620,000Active5 beds 3 baths3,636 sq. ft.
$620,000Active5 beds 3 baths3,636 sq. ft.12862 Crane River Drive, Longmont, CO 80504
MLS# 4940905Listed by: LPT REALTY- New
 $675,000Active6 beds 3 baths3,973 sq. ft.
$675,000Active6 beds 3 baths3,973 sq. ft.729 Brookside Drive, Longmont, CO 80504
MLS# IR1048166Listed by: RE/MAX PROFESSIONALS-LITTLETON - Open Fri, 11am to 2pmNew
 $499,990Active3 beds 3 baths2,031 sq. ft.
$499,990Active3 beds 3 baths2,031 sq. ft.2856 Bear Springs Circle, Longmont, CO 80503
MLS# IR1048158Listed by: DFH COLORADO REALTY LLC - New
 $549,000Active4 beds 3 baths1,868 sq. ft.
$549,000Active4 beds 3 baths1,868 sq. ft.1423 Ashcroft Drive, Longmont, CO 80501
MLS# IR1048155Listed by: COMPASS - BOULDER
