3608 Boxelder Drive, Longmont, CO 80503
Local realty services provided by:ERA Teamwork Realty
3608 Boxelder Drive,Longmont, CO 80503
$925,000
- 3 Beds
- 3 Baths
- 4,302 sq. ft.
- Single family
- Pending
Listed by:frederick ross3038190099
Office:exp realty llc.
MLS#:IR1041024
Source:ML
Price summary
- Price:$925,000
- Price per sq. ft.:$215.02
- Monthly HOA dues:$83
About this home
The absolute pinnacle in Luxury Patio Home Living! This gem of a home has it all. It offers main floor living with a total remodel using only the finest in materials and craftsmanship. The one of a kind designer/gourmet kitchen features KitchenAid SS appliances, 36" 5 burner gas cooktop, microwave/oven combo with warming drawer, built in refrigerator plus a bar fridge in the island, and a large walk in pantry. The master suite retreat is perfect for those get away from it all quiet times. Located in the best location in the highly desirable Westbrook Village Development in SW Longmont, it borders Dry Creek and Dry Creek trails, you are only steps away from all that Longmont outdoor recreation has to offer. A walkout basement, three car garage with EV hookup, immaculate landscaping, very low maintenance, HOA snow removal, the list is endless. Note: This HOA will allow backyard fencing for dogs with HOA approval. It is truly a must see home in a must see neighborhood.
Contact an agent
Home facts
- Year built:1998
- Listing ID #:IR1041024
Rooms and interior
- Bedrooms:3
- Total bathrooms:3
- Full bathrooms:3
- Living area:4,302 sq. ft.
Heating and cooling
- Cooling:Central Air
- Heating:Forced Air
Structure and exterior
- Roof:Composition
- Year built:1998
- Building area:4,302 sq. ft.
- Lot area:0.18 Acres
Schools
- High school:Silver Creek
- Middle school:Altona
- Elementary school:Eagle Crest
Utilities
- Water:Public
- Sewer:Public Sewer
Finances and disclosures
- Price:$925,000
- Price per sq. ft.:$215.02
- Tax amount:$5,098 (2024)
New listings near 3608 Boxelder Drive
- New
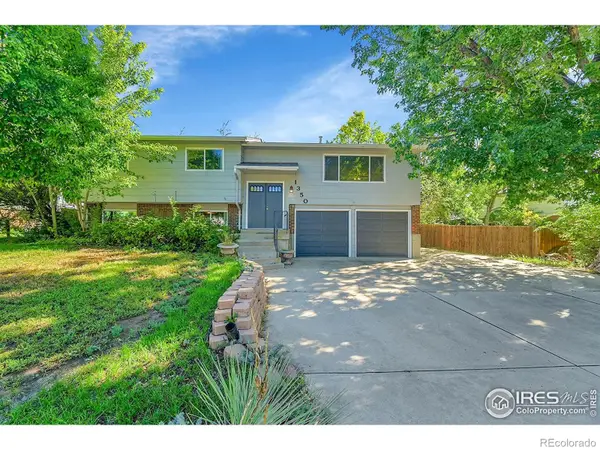 $524,500Active3 beds 3 baths1,892 sq. ft.
$524,500Active3 beds 3 baths1,892 sq. ft.1350 S Lincoln Street, Longmont, CO 80501
MLS# IR1044578Listed by: RE/MAX ALLIANCE-LONGMONT - Open Sat, 11am to 5pmNew
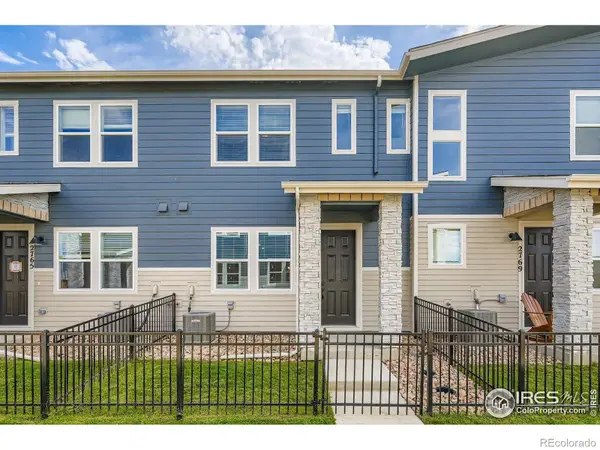 $449,990Active3 beds 3 baths1,375 sq. ft.
$449,990Active3 beds 3 baths1,375 sq. ft.2767 Bear Springs Circle, Longmont, CO 80503
MLS# IR1044580Listed by: DFH COLORADO REALTY LLC - New
 $629,900Active4 beds 3 baths2,609 sq. ft.
$629,900Active4 beds 3 baths2,609 sq. ft.2100 Boise Court, Longmont, CO 80504
MLS# IR1044583Listed by: SHEPARD COMPANY, LLC - Open Sat, 11am to 5pmNew
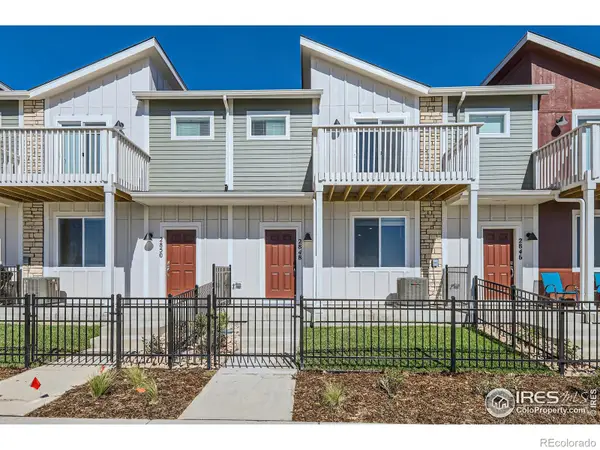 $539,990Active3 beds 3 baths2,031 sq. ft.
$539,990Active3 beds 3 baths2,031 sq. ft.2766 Bear Springs Circle, Longmont, CO 80503
MLS# IR1044576Listed by: DFH COLORADO REALTY LLC - New
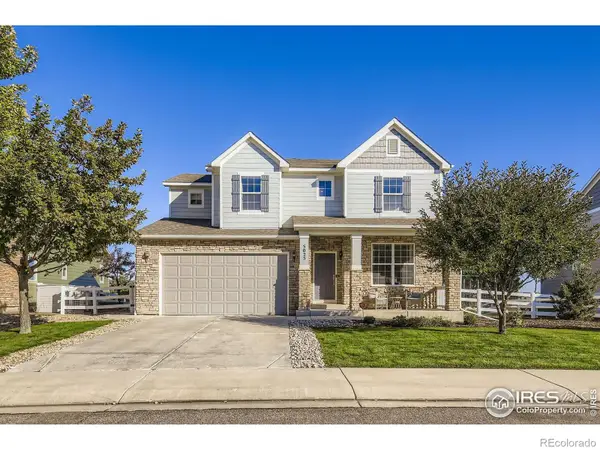 $1,149,000Active6 beds 5 baths4,161 sq. ft.
$1,149,000Active6 beds 5 baths4,161 sq. ft.5025 Eagan Circle, Longmont, CO 80503
MLS# 5831032Listed by: SLIFER SMITH AND FRAMPTON - FRONT RANGE - Coming Soon
 $525,000Coming Soon3 beds 2 baths
$525,000Coming Soon3 beds 2 baths1554 Ervine Avenue, Longmont, CO 80501
MLS# 5871099Listed by: LIV SOTHEBY'S INTERNATIONAL REALTY - New
 $685,000Active4 beds 5 baths4,569 sq. ft.
$685,000Active4 beds 5 baths4,569 sq. ft.633 Deerwood Drive, Longmont, CO 80504
MLS# IR1044547Listed by: GROUP HARMONY - New
 $675,000Active4 beds 3 baths2,455 sq. ft.
$675,000Active4 beds 3 baths2,455 sq. ft.2425 Willow Lane, Longmont, CO 80503
MLS# 7949005Listed by: REDFIN CORPORATION - Open Sat, 11am to 2pmNew
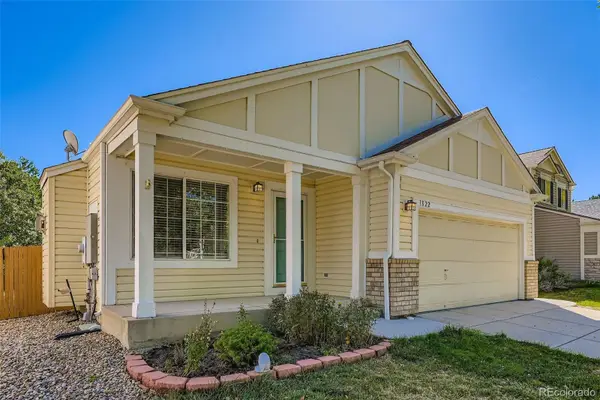 $599,000Active4 beds 3 baths1,862 sq. ft.
$599,000Active4 beds 3 baths1,862 sq. ft.1822 Redtop Court, Longmont, CO 80503
MLS# 7082547Listed by: DUE SOUTH REALTY - Coming Soon
 $625,000Coming Soon4 beds 3 baths
$625,000Coming Soon4 beds 3 baths669 Timothy Drive, Longmont, CO 80503
MLS# 5554256Listed by: RE/MAX NEXUS
