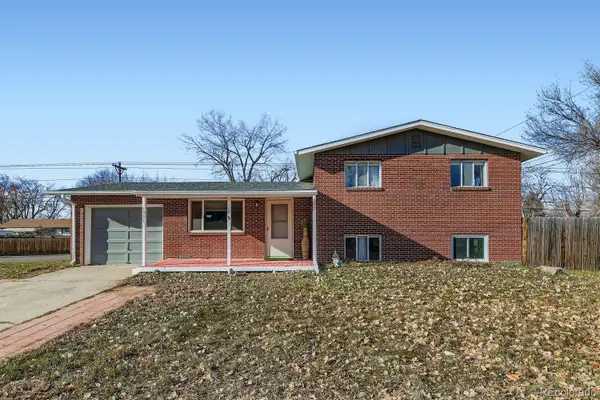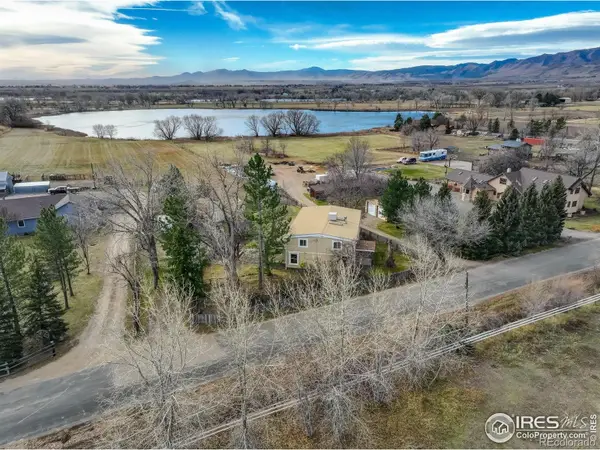400 Emery Street #302, Longmont, CO 80501
Local realty services provided by:ERA New Age
400 Emery Street #302,Longmont, CO 80501
$325,000
- 2 Beds
- 1 Baths
- 1,069 sq. ft.
- Condominium
- Active
Listed by: crip erickson9709885634
Office: enjoy realty, llc.
MLS#:IR1041489
Source:ML
Price summary
- Price:$325,000
- Price per sq. ft.:$304.02
- Monthly HOA dues:$490
About this home
You will love this downtown Longmont condo two blocks from Main Street! The complex has a neighborly layout with stairs and elevator, community garden, and a friendly and attentive HOA. West-facing balcony affords the sights and sounds of Longmont's vibrant downtown activities and beautiful Colorado sunsets. Living room fireplace, primary bedroom w/ bay window & WIC, and all appliances included. Building has NextLight internet too! Secure 7x13 storage room dedicated to the unit in basement level, reserved carport & ample guest parking. Superb location on 4th Ave & Emery St in historic Eastside, only 200 ft from the Longmont Public Library and two blocks from Longmont's finest restaurants, coffee, shopping and more. This unit offers the ultimate combination of easy living while being steps away from the best of Longmont's downtown activities.
Contact an agent
Home facts
- Year built:1981
- Listing ID #:IR1041489
Rooms and interior
- Bedrooms:2
- Total bathrooms:1
- Full bathrooms:1
- Living area:1,069 sq. ft.
Heating and cooling
- Cooling:Central Air
- Heating:Forced Air
Structure and exterior
- Roof:Composition
- Year built:1981
- Building area:1,069 sq. ft.
- Lot area:0.76 Acres
Schools
- High school:Skyline
- Middle school:Trail Ridge
- Elementary school:Columbine
Utilities
- Water:Public
- Sewer:Public Sewer
Finances and disclosures
- Price:$325,000
- Price per sq. ft.:$304.02
- Tax amount:$1,555 (2024)
New listings near 400 Emery Street #302
- Coming Soon
 $421,000Coming Soon2 beds 2 baths
$421,000Coming Soon2 beds 2 baths1404 Whitehall Drive #C, Longmont, CO 80504
MLS# IR1048736Listed by: HOMESMART REALTY PARTNERS LVLD - Coming Soon
 $435,000Coming Soon3 beds 2 baths
$435,000Coming Soon3 beds 2 baths1848 Collyer Street, Longmont, CO 80501
MLS# IR1048727Listed by: RE/MAX ALLIANCE-LOVELAND - New
 $530,000Active4 beds 2 baths1,632 sq. ft.
$530,000Active4 beds 2 baths1,632 sq. ft.1551 Atwood Street, Longmont, CO 80501
MLS# 5988974Listed by: RESIDENT REALTY SOUTH METRO - New
 $560,000Active3 beds 2 baths1,494 sq. ft.
$560,000Active3 beds 2 baths1,494 sq. ft.4133 Limestone Avenue, Longmont, CO 80504
MLS# IR1048678Listed by: WK REAL ESTATE LONGMONT - New
 $399,950Active2 beds 3 baths1,159 sq. ft.
$399,950Active2 beds 3 baths1,159 sq. ft.1488 Coral Place, Longmont, CO 80504
MLS# 9456480Listed by: RE/MAX PROFESSIONALS - New
 $600,000Active4 beds 3 baths2,852 sq. ft.
$600,000Active4 beds 3 baths2,852 sq. ft.1516 Willowbrook Drive, Longmont, CO 80504
MLS# IR1048671Listed by: JD GROUP REALTY - New
 $399,950Active2 beds 3 baths1,159 sq. ft.
$399,950Active2 beds 3 baths1,159 sq. ft.1488 Coral Place, Longmont, CO 80504
MLS# IR1048672Listed by: RE/MAX PROFESSIONALS DTC - New
 $749,000Active3 beds 3 baths2,544 sq. ft.
$749,000Active3 beds 3 baths2,544 sq. ft.6724 Mccall Drive, Longmont, CO 80503
MLS# IR1048657Listed by: COLDWELL BANKER REALTY-BOULDER - New
 $624,800Active3 beds 2 baths3,795 sq. ft.
$624,800Active3 beds 2 baths3,795 sq. ft.657 Clarendon Drive, Longmont, CO 80504
MLS# IR1048654Listed by: PEZZUTI AND ASSOCIATES LLC - New
 $1,250,000Active6 beds 6 baths5,096 sq. ft.
$1,250,000Active6 beds 6 baths5,096 sq. ft.1143 Purdue Drive, Longmont, CO 80503
MLS# 1992086Listed by: LOKATION REAL ESTATE
