4046 Niblick Drive, Longmont, CO 80503
Local realty services provided by:LUX Real Estate Company ERA Powered
4046 Niblick Drive,Longmont, CO 80503
$1,550,000
- 5 Beds
- 4 Baths
- 4,016 sq. ft.
- Single family
- Active
Listed by: debra caplin7202736286
Office: milehimodern - boulder
MLS#:IR1047263
Source:ML
Price summary
- Price:$1,550,000
- Price per sq. ft.:$385.96
- Monthly HOA dues:$62.5
About this home
Luxury Living JUST MINUTES from Boulder with Golf Course & Mountain Views.Experience the best of Colorado living in this exceptional Lake Valley Estates home. Perfectly positioned to capture unobstructed Flatirons views, this retreat offers the serenity of nature with convenient city access.A short drive to downtown Boulder, this home offers a rare chance to enjoy peaceful, resort-style amenities without sacrificing proximity to top dining, shopping, & culture. With over $300,000 in upgrades in the past two years, this home is crafted for modern living & effortless entertaining.Inside, a bright open-concept floor plan features wide-plank white oak flooring & a dramatic wall of windows that flood the space with natural light and showcase stunning views. The gourmet kitchen shines with a waterfall island, premium appliances, a professional-grade 48" AGA induction cooktop & oven imported from the UK, paired with a commercial-grade hood-a chef's dream. A wood-burning fireplace warms the living room, while the dining area opens to a deck with sweeping Rocky Mountain & golf course views.Exclusively on the top floor is the primary suite, offering a private balcony, walk-in closet & a jaw-dropping en-suite bath. Enjoy a spa-like experience with a soaking tub, Konkretus double sinks, & a Bluetooth-enabled Kohler Anthem rain shower.The fully finished basement offers endless flexibility-ideal for a home gym, guest suite, media room, or office. Comfort & convenience continue with Smart Home tech, a whole-house steam humidifier, & a finished garage with an EV charger.COMMUNITY AMENITIES INCLUDE a private swimming lake with beach access, clubhouse, restaurant, tennis courts, & miles of scenic trails just steps from your door. INCLUSIONS INCLUDE: pool table with topper & accessories, garage shelving, loft storage, & extra storage under the deck.Wake up to breathtaking mountain views, unmatched access to nature & golf course living-all just minutes from downtown Boulder
Contact an agent
Home facts
- Year built:1987
- Listing ID #:IR1047263
Rooms and interior
- Bedrooms:5
- Total bathrooms:4
- Full bathrooms:1
- Half bathrooms:1
- Living area:4,016 sq. ft.
Heating and cooling
- Cooling:Central Air
- Heating:Forced Air
Structure and exterior
- Roof:Composition
- Year built:1987
- Building area:4,016 sq. ft.
- Lot area:0.36 Acres
Schools
- High school:Silver Creek
- Middle school:Altona
- Elementary school:Blue Mountain
Utilities
- Water:Public
- Sewer:Public Sewer
Finances and disclosures
- Price:$1,550,000
- Price per sq. ft.:$385.96
- Tax amount:$8,357 (2024)
New listings near 4046 Niblick Drive
- New
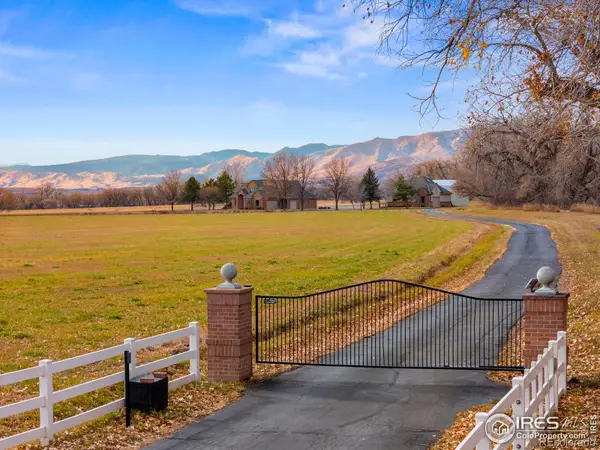 $4,400,000Active4 beds 4 baths3,743 sq. ft.
$4,400,000Active4 beds 4 baths3,743 sq. ft.13155 N 75th Street, Longmont, CO 80503
MLS# IR1048314Listed by: GROUP CENTERRA - Open Sat, 11am to 1pmNew
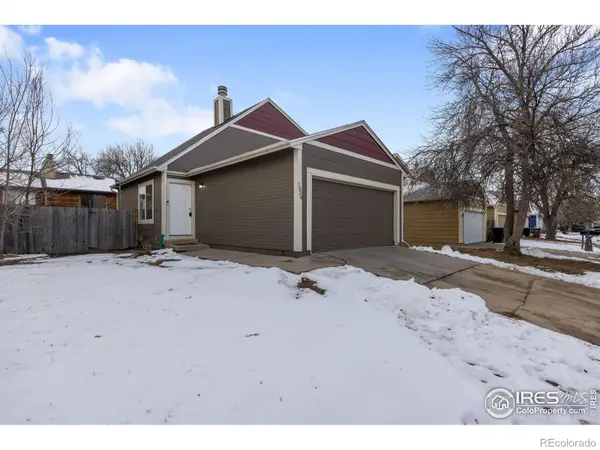 $429,900Active3 beds 2 baths1,578 sq. ft.
$429,900Active3 beds 2 baths1,578 sq. ft.1029 Townley Circle, Longmont, CO 80501
MLS# IR1048291Listed by: COLDWELL BANKER REALTY- FORT COLLINS - New
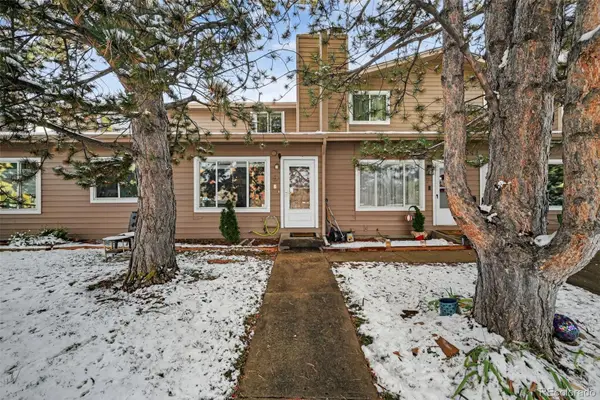 $350,000Active4 beds 2 baths1,489 sq. ft.
$350,000Active4 beds 2 baths1,489 sq. ft.841 Crisman Drive #9, Longmont, CO 80501
MLS# 3761495Listed by: EXP REALTY, LLC - Open Sat, 1 to 3pmNew
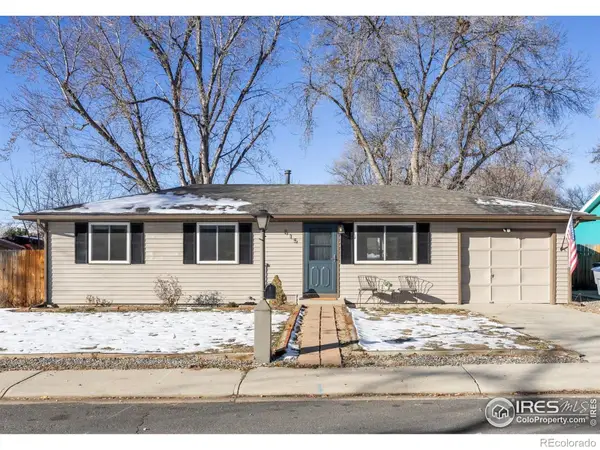 $439,000Active3 beds 1 baths1,000 sq. ft.
$439,000Active3 beds 1 baths1,000 sq. ft.815 Hilltop Street, Longmont, CO 80504
MLS# IR1048278Listed by: RE/MAX ELEVATE - Coming SoonOpen Sat, 11am to 1pm
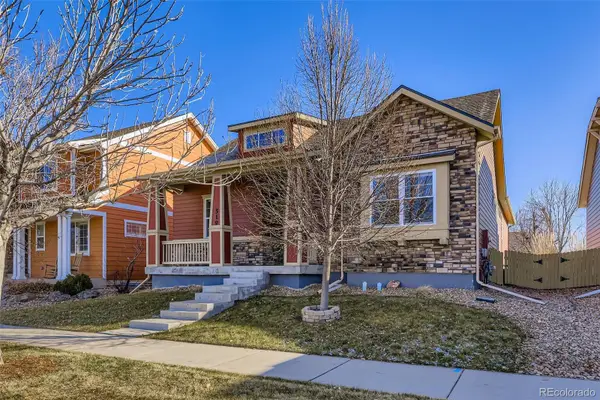 $650,000Coming Soon4 beds 3 baths
$650,000Coming Soon4 beds 3 baths519 Deerwood Drive, Longmont, CO 80504
MLS# 6744463Listed by: DISTINCT REAL ESTATE LLC - New
 $140,000Active4 beds 2 baths2,128 sq. ft.
$140,000Active4 beds 2 baths2,128 sq. ft.10926 Belmont Street, Longmont, CO 80504
MLS# 2342249Listed by: JASON MITCHELL REAL ESTATE COLORADO, LLC 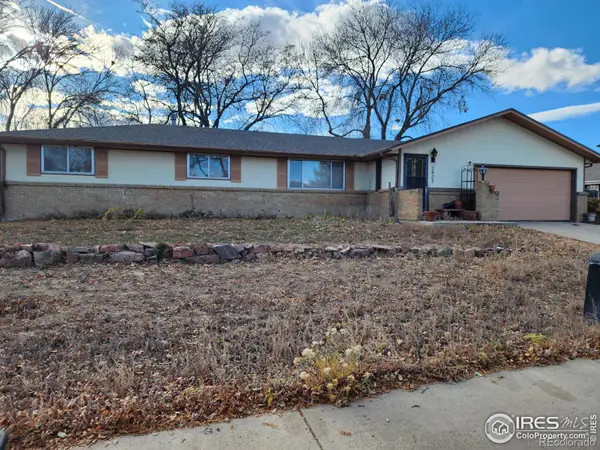 $500,000Pending4 beds 3 baths3,269 sq. ft.
$500,000Pending4 beds 3 baths3,269 sq. ft.2423 Corey Street, Longmont, CO 80501
MLS# IR1048205Listed by: EQUITY COLORADO-FRONT RANGE- Coming Soon
 $445,000Coming Soon3 beds 1 baths
$445,000Coming Soon3 beds 1 baths2034 Sumac Street, Longmont, CO 80501
MLS# IR1048195Listed by: LPT REALTY, LLC. 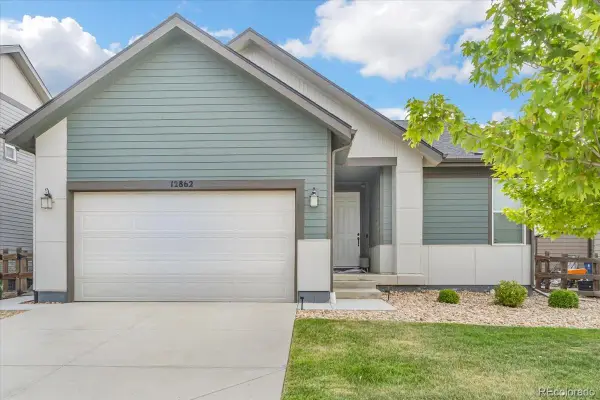 $620,000Active5 beds 3 baths3,636 sq. ft.
$620,000Active5 beds 3 baths3,636 sq. ft.12862 Crane River Drive, Longmont, CO 80504
MLS# 4940905Listed by: LPT REALTY- New
 $675,000Active6 beds 3 baths3,973 sq. ft.
$675,000Active6 beds 3 baths3,973 sq. ft.729 Brookside Drive, Longmont, CO 80504
MLS# IR1048166Listed by: RE/MAX PROFESSIONALS-LITTLETON
