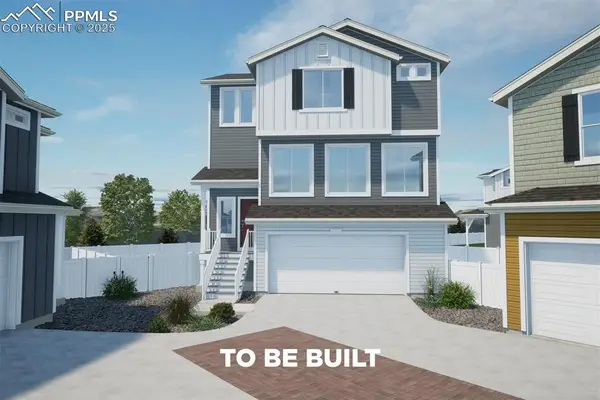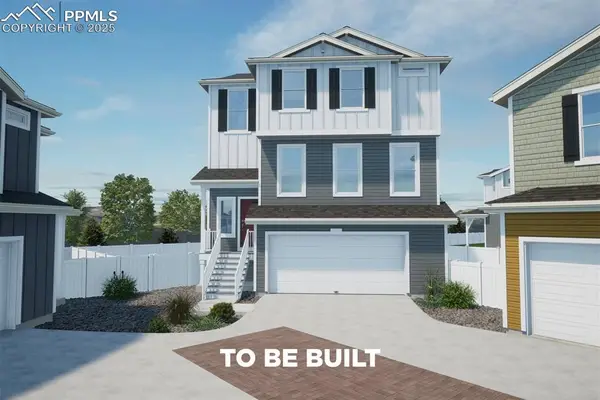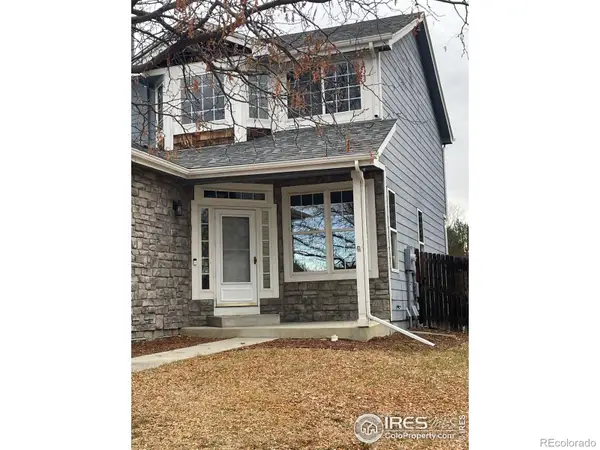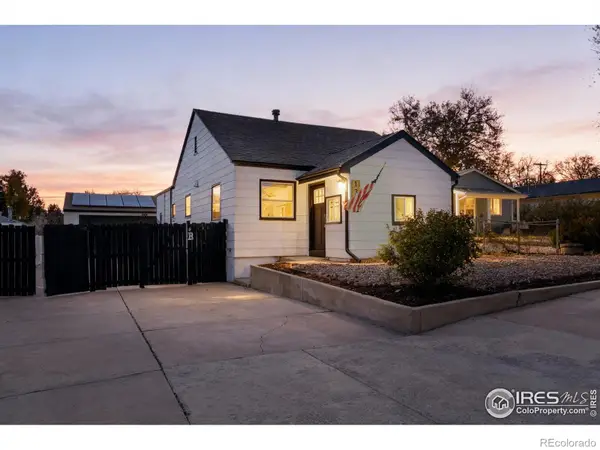417 Emery Street, Longmont, CO 80501
Local realty services provided by:ERA New Age
Listed by: heather brandt3034890755
Office: heather brandt
MLS#:IR1045170
Source:ML
Price summary
- Price:$875,000
- Price per sq. ft.:$282.08
About this home
Charming and beautifully renovated, this 1920 Bungalow in the heart of Downtown Longmont offers the perfect blend of historic character and modern comfort. With its welcoming front porch (complete with a swing), fresh exterior paint, and lush gardens, this home radiates warmth and timeless appeal. Inside, you'll find an open floor plan with high ceilings, wood floors, and an abundance of southern light. The spacious and welcoming living room features a cozy fireplace, original arch detail, custom bar with 'backsplash' speakers and a hi-fi amplifier, creating a gathering space for all. The updated kitchen flows seamlessly into the dining area, creating a spacious, welcoming setting perfect for everything from relaxed brunches to lively dinner parties and holiday celebrations. Four generously sized bedrooms and a tastefully updated five-piece upper bathroom, along with a primary walk-in closet, are a bonus not often found in these historic gems. Additional rooms provide versatile options for an office, media room, or home gym. Step outside to a peaceful backyard oasis featuring mature perennial beds, a dedicated garden area, and plenty of room to host happy hours, summer barbecues, or unwind in the Colorado sunshine. The detached garage and carport add to the property's functionality. Located two blocks from Downtown's local eateries, coffeehouses, breweries, shops, parks, and community events, this home combines the convenience of walkable living with the tranquility of your own private retreat. 417 Emery Street truly captures the best of Old Town charm and modern livability. Love Where You Live.
Contact an agent
Home facts
- Year built:1920
- Listing ID #:IR1045170
Rooms and interior
- Bedrooms:4
- Total bathrooms:2
- Full bathrooms:2
- Living area:3,102 sq. ft.
Heating and cooling
- Cooling:Ceiling Fan(s), Central Air
- Heating:Baseboard, Forced Air
Structure and exterior
- Roof:Composition
- Year built:1920
- Building area:3,102 sq. ft.
- Lot area:0.15 Acres
Schools
- High school:Skyline
- Middle school:Trail Ridge
- Elementary school:Columbine
Utilities
- Water:Public
- Sewer:Public Sewer
Finances and disclosures
- Price:$875,000
- Price per sq. ft.:$282.08
- Tax amount:$4,024 (2024)
New listings near 417 Emery Street
- New
 $665,000Active4 beds 2 baths2,112 sq. ft.
$665,000Active4 beds 2 baths2,112 sq. ft.140 Judson Street, Longmont, CO 80501
MLS# IR1047488Listed by: REAL - New
 $580,000Active3 beds 3 baths2,775 sq. ft.
$580,000Active3 beds 3 baths2,775 sq. ft.2104 18th Avenue, Longmont, CO 80501
MLS# IR1047438Listed by: EXP REALTY - HUB - New
 $425,000Active5 beds 3 baths2,544 sq. ft.
$425,000Active5 beds 3 baths2,544 sq. ft.2521 Danbury Drive, Longmont, CO 80503
MLS# IR1047436Listed by: MB BOULDER SUBURBAN HOMES - New
 $499,917Active4 beds 4 baths2,165 sq. ft.
$499,917Active4 beds 4 baths2,165 sq. ft.9373 Twin Sisters Drive, Colorado Springs, CO 80927
MLS# 5697115Listed by: KELLER WILLIAMS REALTY DTC LLC - New
 $490,498Active3 beds 3 baths2,165 sq. ft.
$490,498Active3 beds 3 baths2,165 sq. ft.9369 Twin Sisters Drive, Colorado Springs, CO 80927
MLS# 7287565Listed by: KELLER WILLIAMS REALTY DTC LLC - Coming Soon
 $642,500Coming Soon4 beds 4 baths
$642,500Coming Soon4 beds 4 baths613 Rider Ridge Drive, Longmont, CO 80504
MLS# IR1047418Listed by: SPIRO REALTY GROUP - Open Sat, 11am to 2pmNew
 $540,000Active4 beds 4 baths3,480 sq. ft.
$540,000Active4 beds 4 baths3,480 sq. ft.6815 Summerset Avenue, Longmont, CO 80504
MLS# 4817989Listed by: SELLSTATE ALTITUDE REALTY - New
 $675,000Active-- beds -- baths2,188 sq. ft.
$675,000Active-- beds -- baths2,188 sq. ft.131 Bowen Street, Longmont, CO 80501
MLS# IR1047329Listed by: ROOTS REAL ESTATE - New
 $440,000Active4 beds 3 baths2,184 sq. ft.
$440,000Active4 beds 3 baths2,184 sq. ft.367 Wadsworth Circle, Longmont, CO 80504
MLS# IR1047323Listed by: COMPASS - BOULDER - Open Sat, 11am to 1pmNew
 $645,000Active3 beds 3 baths2,325 sq. ft.
$645,000Active3 beds 3 baths2,325 sq. ft.1354 Terrace Drive, Longmont, CO 80504
MLS# 2827613Listed by: ORCHARD BROKERAGE LLC
