50 Forsyth Drive, Longmont, CO 80504
Local realty services provided by:LUX Real Estate Company ERA Powered
50 Forsyth Drive,Longmont, CO 80504
$450,000
- 4 Beds
- 2 Baths
- 1,444 sq. ft.
- Single family
- Active
Listed by:anna sholdersanna@dreamspacebrokers.com,720-642-0934
Office:dreamspace brokers realty llc.
MLS#:6733858
Source:ML
Price summary
- Price:$450,000
- Price per sq. ft.:$311.63
About this home
Adorable & Winsome Ranch Located On A Quiet Corner Of This Lovely Longmont Neighborhood, Holiday Park!! *Super Clean, Updated Interior W/New Designer LVP Flooring, Fresh Kitchen, New Full Interior & Exterior Paint *Open Great Room Floor Plan W/Eat-In Kitchen On White Quartz Counters, New Cabinets & Stainless Appliances *Separate Dining Area Opens To Covered Patio, Huge Yard W/Awesome Firepit & Built-In Seating *Pleanty Of Room To Grow A Huge Garden, Plant Custom Yard *Private Suite In Primary Plus 3 Additional Beds & Large 2nd Bath W/Dual Vanity *2021 Furnace & AC & Washer/Dryer Included *New Roof in 2017 *Gorgeous Front Yard Planted W/Peonies, Echinacea, Other Verdant Shrubs & Bushes *Attached, Large Carport W/Additional Room Fro Extra Off Street Parking *Location Is Only A Stones Throw From Main St, Shops, Bars, Restaurants and Grocery Shopping All Centrally Located * This One is Finished, Move Right In!!
Contact an agent
Home facts
- Year built:1965
- Listing ID #:6733858
Rooms and interior
- Bedrooms:4
- Total bathrooms:2
- Full bathrooms:2
- Living area:1,444 sq. ft.
Heating and cooling
- Cooling:Central Air
- Heating:Forced Air
Structure and exterior
- Roof:Composition
- Year built:1965
- Building area:1,444 sq. ft.
- Lot area:0.18 Acres
Schools
- High school:Skyline
- Middle school:Heritage
- Elementary school:Timberline
Utilities
- Water:Public
- Sewer:Public Sewer
Finances and disclosures
- Price:$450,000
- Price per sq. ft.:$311.63
- Tax amount:$2,855 (2024)
New listings near 50 Forsyth Drive
- New
 $575,000Active3 beds 3 baths2,166 sq. ft.
$575,000Active3 beds 3 baths2,166 sq. ft.865 Widgeon Circle, Longmont, CO 80503
MLS# 3197537Listed by: KELLER WILLIAMS DTC - New
 $440,000Active3 beds 3 baths1,800 sq. ft.
$440,000Active3 beds 3 baths1,800 sq. ft.3686 Oakwood Drive, Longmont, CO 80503
MLS# IR1045777Listed by: KELLER WILLIAMS REALTY NOCO - New
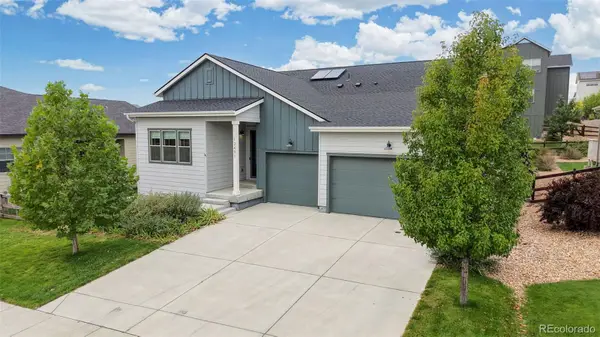 $700,000Active3 beds 3 baths4,264 sq. ft.
$700,000Active3 beds 3 baths4,264 sq. ft.12491 Shore View Drive, Longmont, CO 80504
MLS# 6471146Listed by: BROKERS GUILD HOMES - New
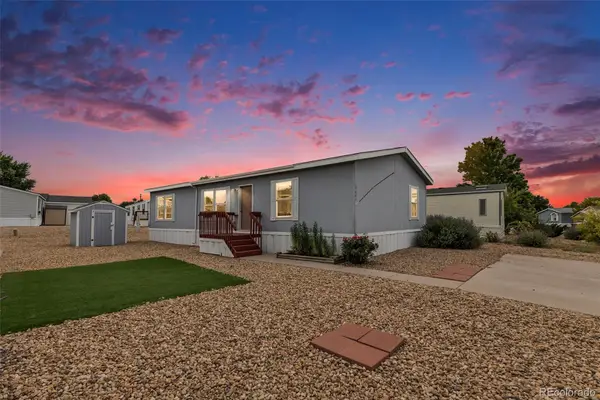 $149,000Active3 beds 2 baths1,404 sq. ft.
$149,000Active3 beds 2 baths1,404 sq. ft.10684 Aspen Street, Longmont, CO 80504
MLS# 6473599Listed by: RE/MAX MOMENTUM - New
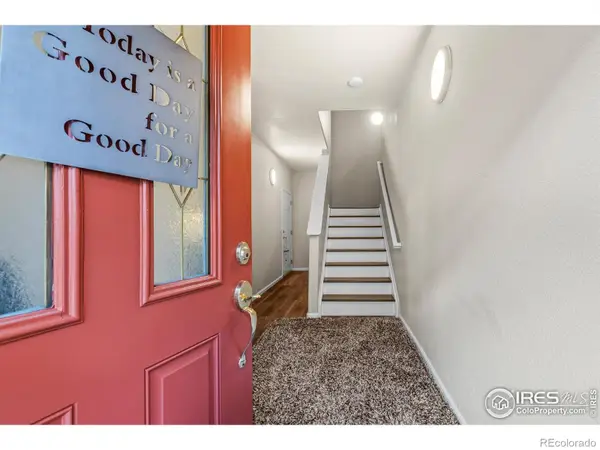 $415,000Active2 beds 2 baths1,433 sq. ft.
$415,000Active2 beds 2 baths1,433 sq. ft.1703 Whitehall Drive #G, Longmont, CO 80504
MLS# IR1045726Listed by: YELLOW DOG GROUP REAL ESTATE - Open Fri, 4 to 6pmNew
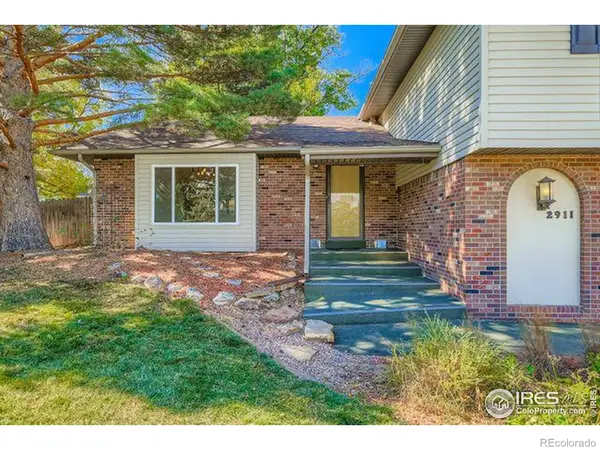 $725,000Active3 beds 4 baths2,374 sq. ft.
$725,000Active3 beds 4 baths2,374 sq. ft.2911 Lakeshore Drive, Longmont, CO 80503
MLS# IR1045749Listed by: DANIELLE GERIAN REALTY - New
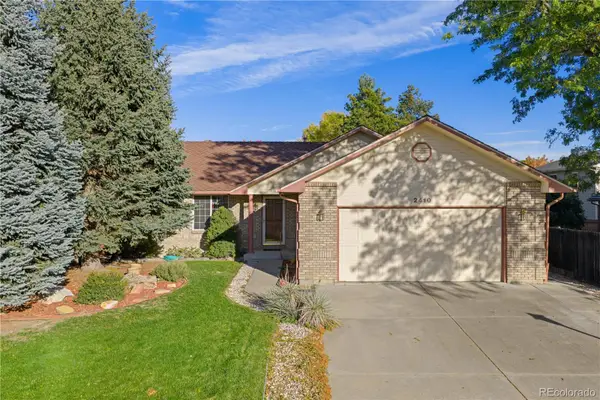 $599,950Active4 beds 3 baths3,100 sq. ft.
$599,950Active4 beds 3 baths3,100 sq. ft.2410 Maplewood Circle, Longmont, CO 80503
MLS# 7343346Listed by: REDFIN CORPORATION - New
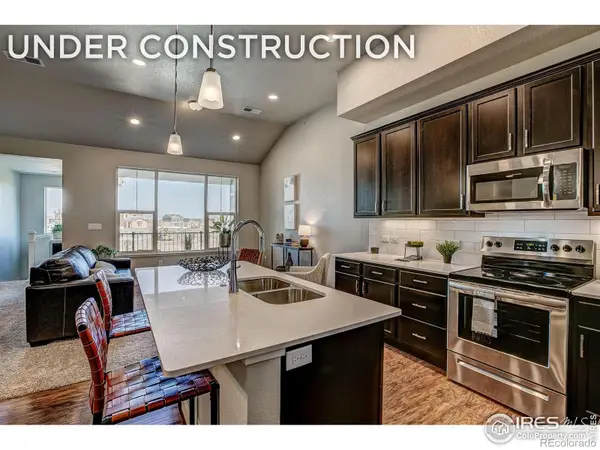 $481,385Active3 beds 2 baths1,581 sq. ft.
$481,385Active3 beds 2 baths1,581 sq. ft.410 High Point Drive #202, Longmont, CO 80504
MLS# IR1045720Listed by: RE/MAX ALLIANCE-FTC DWTN - Coming Soon
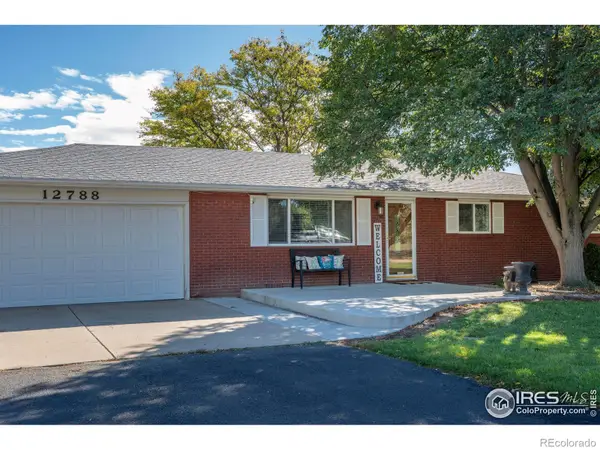 $849,000Coming Soon3 beds 2 baths
$849,000Coming Soon3 beds 2 baths12788 Sheramdi Street, Longmont, CO 80503
MLS# IR1045721Listed by: COMPASS - BOULDER - Coming Soon
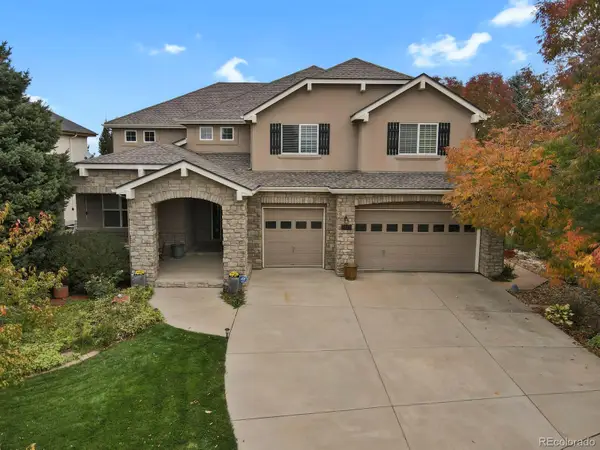 $1,025,000Coming Soon3 beds 4 baths
$1,025,000Coming Soon3 beds 4 baths1720 Twilight Court, Longmont, CO 80504
MLS# 2993212Listed by: HOMESMART
