502 Peregrine Circle, Longmont, CO 80504
Local realty services provided by:ERA Teamwork Realty
502 Peregrine Circle,Longmont, CO 80504
$739,000
- 5 Beds
- 5 Baths
- 4,569 sq. ft.
- Single family
- Active
Listed by:heather mcchesney3035798420
Office:keller williams 1st realty
MLS#:IR1038167
Source:ML
Price summary
- Price:$739,000
- Price per sq. ft.:$161.74
- Monthly HOA dues:$13.33
About this home
Located on a quiet corner and overlooking open green space, this home offers a beautiful balance of character and comfort, where classic charm meets modern ease. Located in one of Longmont's most tranquil neighborhoods and just steps from the brand-new Fox Meadows Park, Fox Hill Country Club, and Union Reservoir it's an ideal setting for those who value both community and calm. Step inside to a bright and spacious layout designed with daily living and easy entertaining in mind. Timeless tile flooring, rich wood trim and doors, and a large eat-in kitchen with center island bring a sense of warmth and quality throughout. The cozy living room features a gas fireplace and sun-filled windows, while a dedicated office near the front of the home offers a quiet space to work or create. Upstairs, you'll find four generously sized bedrooms-including a full primary suite perfect for relaxing at the end of the day-and a private guest suite with its own bath. Downstairs, the fully finished basement expands your living space with a wet bar, home theater area, craft room, and a flexible room ideal as a fifth bedroom, music studio, or fitness space. There's even extra storage for whatever life brings next. Recent upgrades include fresh interior paint and a brand new roof installed in 2025. Out back, a private, low-maintenance yard with mature lilac bushes-provide you your very own retreat for morning coffee, quiet evenings, or backyard get-togethers. This is Colorado living at its best: calm, connected, and ready to welcome you home.
Contact an agent
Home facts
- Year built:2003
- Listing ID #:IR1038167
Rooms and interior
- Bedrooms:5
- Total bathrooms:5
- Full bathrooms:3
- Half bathrooms:2
- Living area:4,569 sq. ft.
Heating and cooling
- Cooling:Central Air
- Heating:Forced Air
Structure and exterior
- Roof:Composition
- Year built:2003
- Building area:4,569 sq. ft.
- Lot area:0.14 Acres
Schools
- High school:Skyline
- Middle school:Trail Ridge
- Elementary school:Rocky Mountain
Utilities
- Water:Public
- Sewer:Public Sewer
Finances and disclosures
- Price:$739,000
- Price per sq. ft.:$161.74
- Tax amount:$4,784 (2024)
New listings near 502 Peregrine Circle
- Coming Soon
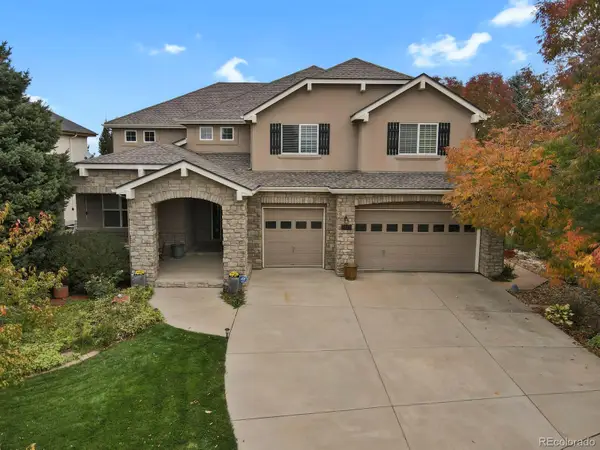 $1,025,000Coming Soon3 beds 4 baths
$1,025,000Coming Soon3 beds 4 baths1720 Twilight Court, Longmont, CO 80504
MLS# 2993212Listed by: HOMESMART - Coming SoonOpen Sun, 11am to 2pm
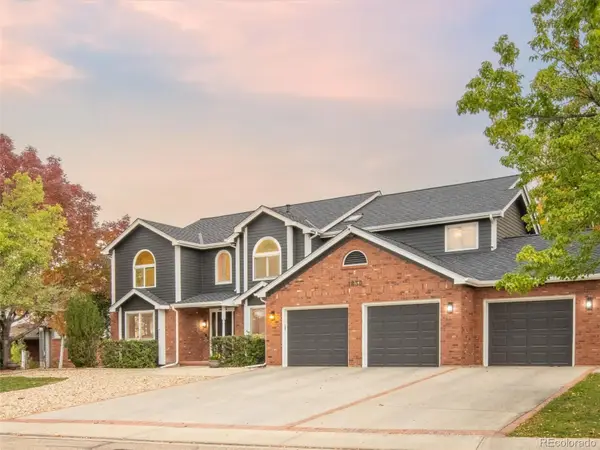 $850,000Coming Soon5 beds 4 baths
$850,000Coming Soon5 beds 4 baths1830 Red Cloud Road, Longmont, CO 80504
MLS# 8656599Listed by: COMPASS - DENVER - Coming Soon
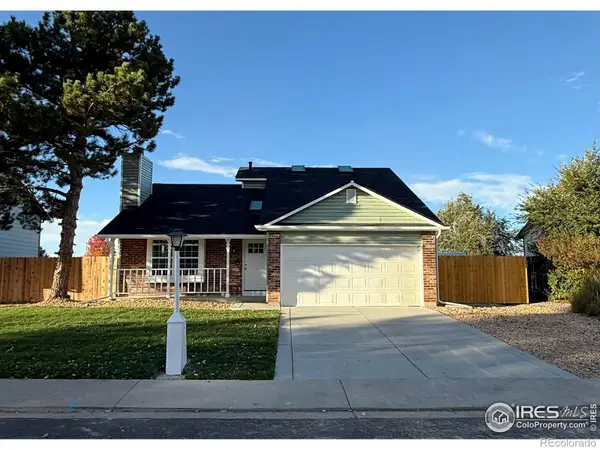 $489,000Coming Soon4 beds 2 baths
$489,000Coming Soon4 beds 2 baths2456 Sunset Drive, Longmont, CO 80501
MLS# IR1045628Listed by: RESIDENT REALTY - New
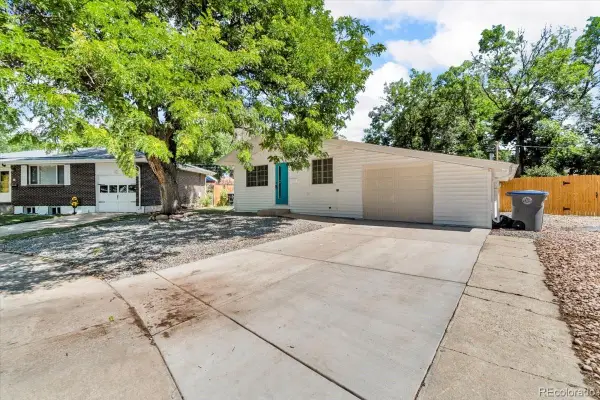 $469,500Active3 beds 1 baths1,104 sq. ft.
$469,500Active3 beds 1 baths1,104 sq. ft.10 Juneau Place, Longmont, CO 80504
MLS# 6172532Listed by: ALTITUDE HOMES LLC - New
 $928,000Active4 beds 4 baths4,193 sq. ft.
$928,000Active4 beds 4 baths4,193 sq. ft.5008 Maxwell Avenue, Longmont, CO 80503
MLS# 8670399Listed by: HOMESMART REALTY - Open Sat, 12 to 2pmNew
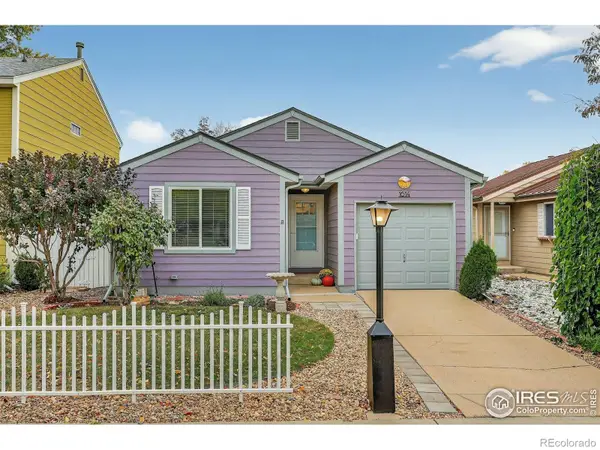 $419,000Active2 beds 1 baths812 sq. ft.
$419,000Active2 beds 1 baths812 sq. ft.1614 Ervine Avenue, Longmont, CO 80501
MLS# IR1045572Listed by: COMPASS - BOULDER - New
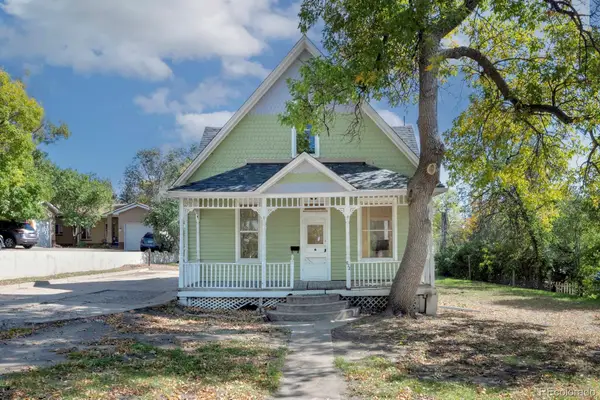 $500,000Active4 beds 2 baths1,836 sq. ft.
$500,000Active4 beds 2 baths1,836 sq. ft.222 Bowen Street, Longmont, CO 80501
MLS# 2730142Listed by: HEATHER BRANDT - Coming Soon
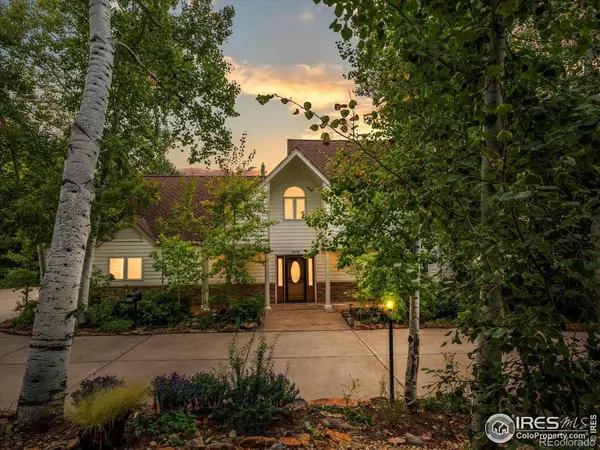 $1,625,000Coming Soon4 beds 4 baths
$1,625,000Coming Soon4 beds 4 baths8418 Stirrup Lane, Longmont, CO 80503
MLS# IR1045533Listed by: THE AGENCY - BOULDER - New
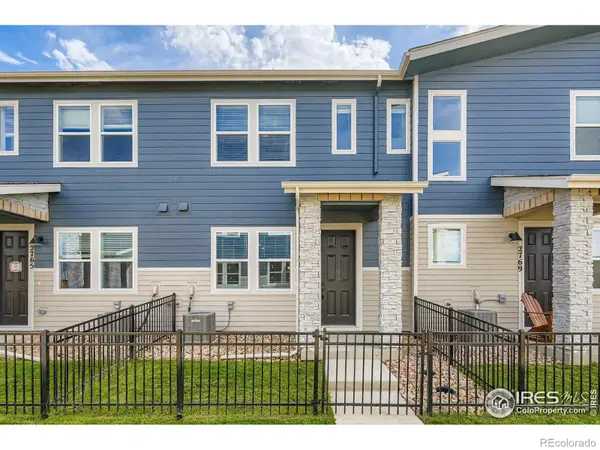 $454,990Active3 beds 3 baths1,375 sq. ft.
$454,990Active3 beds 3 baths1,375 sq. ft.2775 Bear Springs Circle, Longmont, CO 80503
MLS# IR1045526Listed by: DFH COLORADO REALTY LLC - New
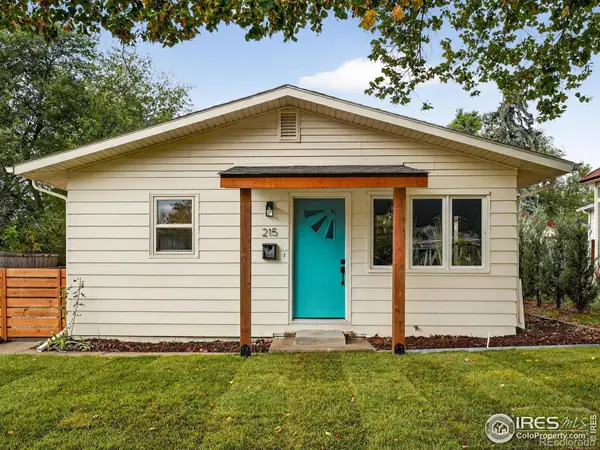 $529,000Active2 beds 2 baths944 sq. ft.
$529,000Active2 beds 2 baths944 sq. ft.215 Judson Street, Longmont, CO 80501
MLS# IR1045514Listed by: THE AGENCY - BOULDER
