Local realty services provided by:ERA Shields Real Estate
5595 Wheaton Avenue,Longmont, CO 80503
$998,900
- 3 Beds
- 3 Baths
- 3,058 sq. ft.
- Single family
- Active
Listed by: jesus orozcoJOJ@McStain.com,303-570-8561
Office: jesus orozco jr
MLS#:4599801
Source:ML
Price summary
- Price:$998,900
- Price per sq. ft.:$326.65
- Monthly HOA dues:$70
About this home
This Concerto plan is beautifully designed, well organized, efficient, and great to look at. Step into the open living and kitchen areas anchored by a rectangular island and a roomy patio to make a Saturday night dinner with friends something special. Now or down the road, finish the lower level for additional living space and extra bedrooms. Find your solace in the master suite with walk-in closet and five-piece bath with dual-sink solid surface vanity, and convenient access to the laundry room. Feel good about where you live. At West Grange our beautiful, energy-smart single-family homes, are set amidst a backdrop of incredible mountain views. Close to parks, trails, K-12 schools, and adjacent to hundreds of acres of Boulder County open space. Scenic views stretch from Long’s Peak to the Flatirons and beyond. Over 125 acres of exuberant community located just 20 minutes northeast of Boulder at 75th Street & Nelson Rd.
Contact an agent
Home facts
- Year built:2024
- Listing ID #:4599801
Rooms and interior
- Bedrooms:3
- Total bathrooms:3
- Full bathrooms:2
- Half bathrooms:1
- Living area:3,058 sq. ft.
Heating and cooling
- Cooling:Central Air
- Heating:Forced Air, Natural Gas
Structure and exterior
- Roof:Shingle
- Year built:2024
- Building area:3,058 sq. ft.
- Lot area:0.11 Acres
Schools
- High school:Silver Creek
- Middle school:Altona
- Elementary school:Blue Mountain
Utilities
- Water:Public
- Sewer:Public Sewer
Finances and disclosures
- Price:$998,900
- Price per sq. ft.:$326.65
- Tax amount:$3,726 (2024)
New listings near 5595 Wheaton Avenue
- New
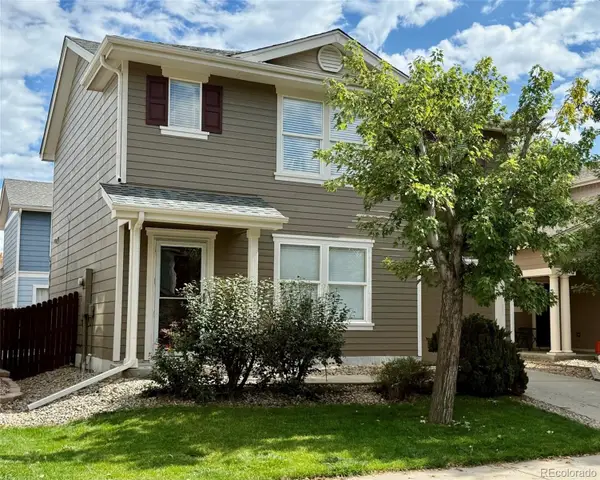 $443,400Active3 beds 2 baths1,470 sq. ft.
$443,400Active3 beds 2 baths1,470 sq. ft.10592 Butte Drive, Longmont, CO 80504
MLS# 8797704Listed by: YOU 1ST REALTY - Open Sat, 11am to 1pmNew
 $495,000Active3 beds 3 baths1,808 sq. ft.
$495,000Active3 beds 3 baths1,808 sq. ft.7400 Russell Circle, Longmont, CO 80504
MLS# 2096362Listed by: JPAR MODERN REAL ESTATE - Open Sat, 11am to 1pmNew
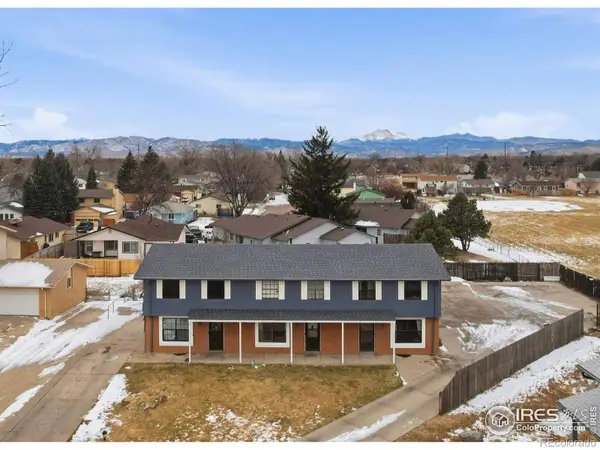 $625,000Active-- beds -- baths4,878 sq. ft.
$625,000Active-- beds -- baths4,878 sq. ft.1337 Merl Place, Longmont, CO 80501
MLS# IR1050580Listed by: COMPASS - BOULDER - New
 $1,081,056Active3 beds 3 baths2,090 sq. ft.
$1,081,056Active3 beds 3 baths2,090 sq. ft.759 Mountain Drive, Longmont, CO 80503
MLS# 4804210Listed by: JESUS OROZCO JR - New
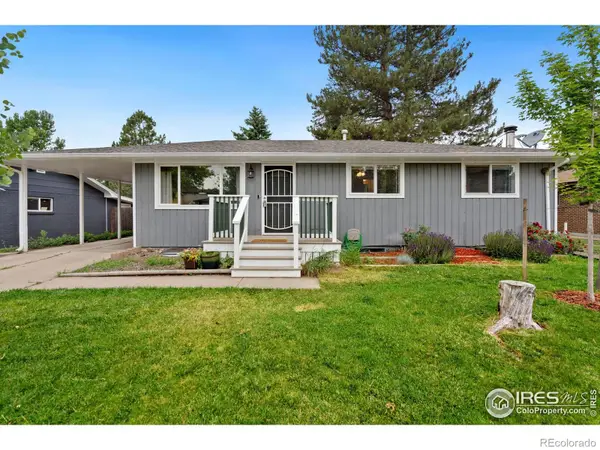 $485,000Active4 beds 2 baths2,240 sq. ft.
$485,000Active4 beds 2 baths2,240 sq. ft.1821 Meadow Street, Longmont, CO 80501
MLS# IR1050569Listed by: ST VRAIN REALTY LLC - Open Sat, 12 to 2pmNew
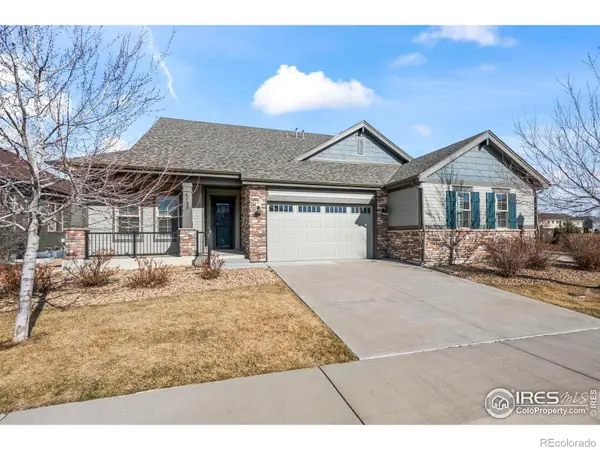 $950,000Active4 beds 3 baths3,281 sq. ft.
$950,000Active4 beds 3 baths3,281 sq. ft.4425 Angelina Circle, Longmont, CO 80503
MLS# IR1050571Listed by: WK REAL ESTATE - New
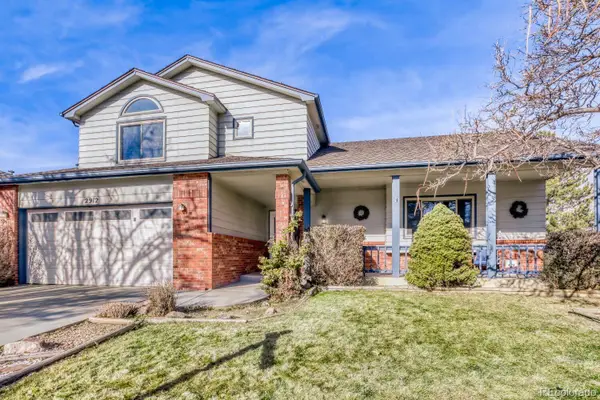 $725,000Active4 beds 3 baths3,273 sq. ft.
$725,000Active4 beds 3 baths3,273 sq. ft.2912 Lake Park Way, Longmont, CO 80503
MLS# 1941076Listed by: MOVEMENT REAL ESTATE COMPANY LLC - Open Sat, 2 to 4pmNew
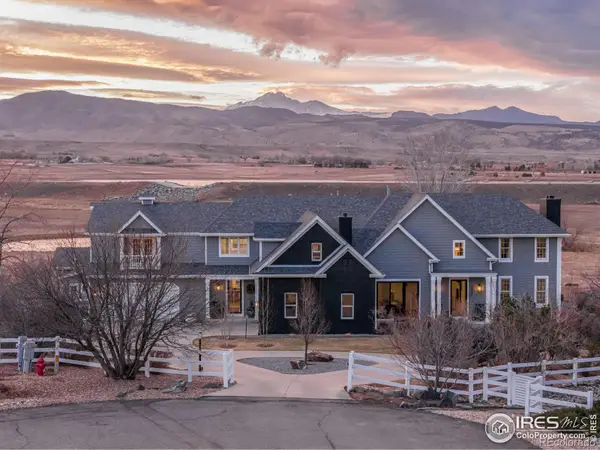 $2,995,000Active4 beds 5 baths6,555 sq. ft.
$2,995,000Active4 beds 5 baths6,555 sq. ft.7401 Deerfield Road, Longmont, CO 80503
MLS# IR1050525Listed by: MADISON & COMPANY PROPERTIES - NIWOT - Open Sat, 12 to 2pmNew
 $649,900Active3 beds 3 baths2,468 sq. ft.
$649,900Active3 beds 3 baths2,468 sq. ft.4207 San Marco Drive, Longmont, CO 80503
MLS# IR1050508Listed by: COMPASS - BOULDER - Open Sat, 10am to 2pmNew
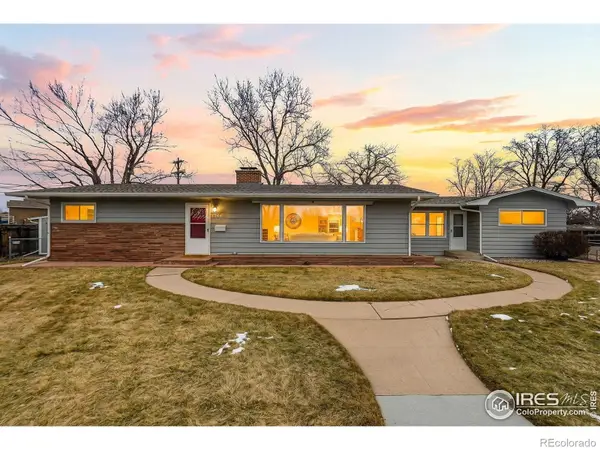 $655,000Active4 beds 2 baths2,692 sq. ft.
$655,000Active4 beds 2 baths2,692 sq. ft.1344 Aspen Place, Longmont, CO 80501
MLS# IR1050487Listed by: COMPASS - BOULDER

