Local realty services provided by:ERA New Age
5616 Wheaton Avenue,Longmont, CO 80503
$1,176,433
- 4 Beds
- 4 Baths
- 4,087 sq. ft.
- Single family
- Active
Listed by: jesus orozcoJOJ@McStain.com,303-570-8561
Office: jesus orozco jr
MLS#:5227430
Source:ML
Price summary
- Price:$1,176,433
- Price per sq. ft.:$287.85
- Monthly HOA dues:$70
About this home
The Harmony captures the essence of stylish, yet sensible living. This plan offers several eating areas to accommodate your formal dinner parties, as well as casual dining for your day-to-day meals. These areas, as well as the open family room, provide a plethora of space for all your entertaining needs. The easy entertaining kitchen boasts Tharp-made cabinets, stainless kitchen aid appliances, and quartz countertops. Don't forget the butler's pantry with the second kitchen sink and added storage adequate for entertaining necessities. Conveniently adjacent to the serene Saint Vrain Greenway this exceptional neighborhood offers residents an idyllic blend of outdoor recreation and urban accessibility. Commuters will appreciate the hassle-free access to Ken Pratt Blvd, making the daily journey to Boulder a breeze. Delight in the varied streetscape of your neighborhood every day knowing you live among energy-savvy and high-performing homes with green features that keep costs down. Walkways make every morning, afternoon or evening walk something special. And the community park is the perfect spot for playtime or picnic time. The plus sides of living close to playing fields, restaurants, grocery and big box stores for errands aren’t just about spending less time in the car, they’re about lowering our carbon footprint all around.
Contact an agent
Home facts
- Year built:2025
- Listing ID #:5227430
Rooms and interior
- Bedrooms:4
- Total bathrooms:4
- Full bathrooms:1
- Half bathrooms:1
- Living area:4,087 sq. ft.
Heating and cooling
- Cooling:Central Air
- Heating:Forced Air, Natural Gas
Structure and exterior
- Roof:Shingle
- Year built:2025
- Building area:4,087 sq. ft.
- Lot area:0.11 Acres
Schools
- High school:Silver Creek
- Middle school:Altona
- Elementary school:Blue Mountain
Utilities
- Water:Public
- Sewer:Public Sewer
Finances and disclosures
- Price:$1,176,433
- Price per sq. ft.:$287.85
- Tax amount:$3,726 (2024)
New listings near 5616 Wheaton Avenue
- Open Sun, 12am to 2pmNew
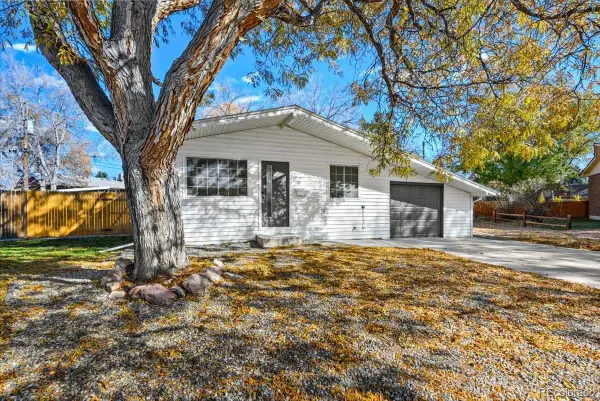 $429,000Active3 beds 1 baths1,104 sq. ft.
$429,000Active3 beds 1 baths1,104 sq. ft.10 Juneau Place, Longmont, CO 80504
MLS# 7545464Listed by: ALTITUDE HOMES LLC - New
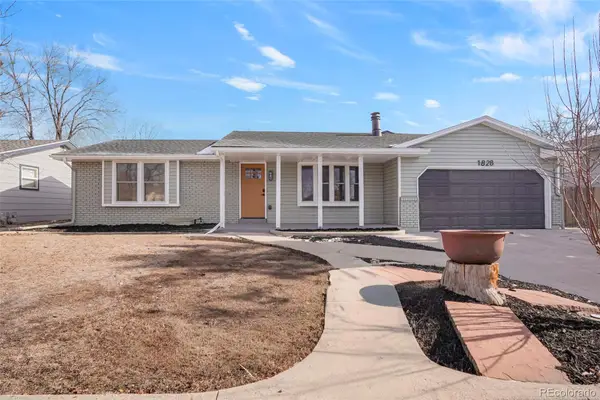 $549,900Active4 beds 2 baths1,870 sq. ft.
$549,900Active4 beds 2 baths1,870 sq. ft.1828 Stratford Lane, Longmont, CO 80503
MLS# 7176401Listed by: HOMESMART - New
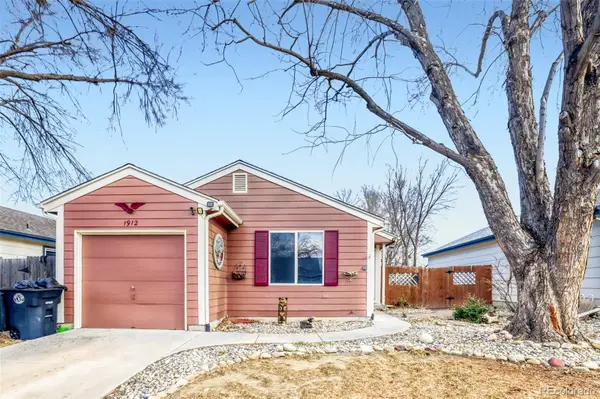 $450,000Active2 beds 2 baths929 sq. ft.
$450,000Active2 beds 2 baths929 sq. ft.1912 Rice Street, Longmont, CO 80501
MLS# 7566593Listed by: KELLER WILLIAMS DTC - New
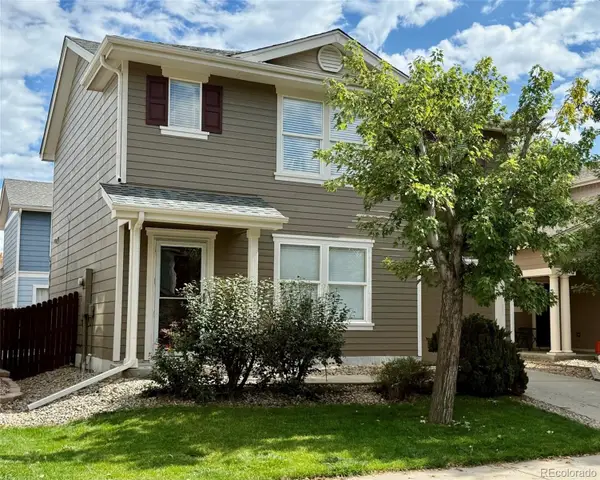 $443,400Active3 beds 2 baths1,470 sq. ft.
$443,400Active3 beds 2 baths1,470 sq. ft.10592 Butte Drive, Longmont, CO 80504
MLS# 8797704Listed by: YOU 1ST REALTY - Open Sun, 12am to 2pmNew
 $495,000Active3 beds 3 baths1,808 sq. ft.
$495,000Active3 beds 3 baths1,808 sq. ft.7400 Russell Circle, Longmont, CO 80504
MLS# 2096362Listed by: JPAR MODERN REAL ESTATE - Open Wed, 11:30am to 2:30pmNew
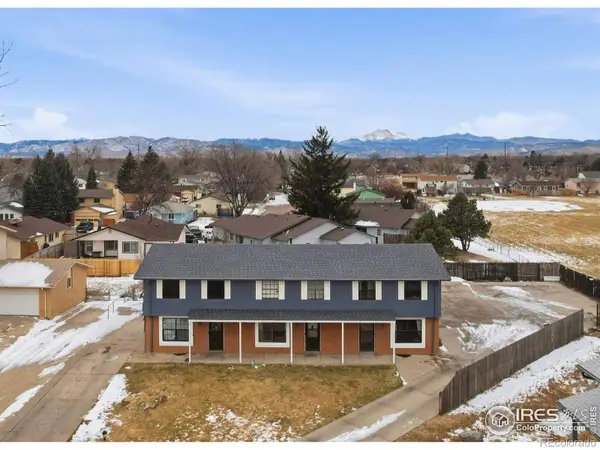 $625,000Active-- beds -- baths4,878 sq. ft.
$625,000Active-- beds -- baths4,878 sq. ft.1337 Merl Place, Longmont, CO 80501
MLS# IR1050580Listed by: COMPASS - BOULDER - New
 $1,081,056Active3 beds 3 baths2,090 sq. ft.
$1,081,056Active3 beds 3 baths2,090 sq. ft.759 Mountain Drive, Longmont, CO 80503
MLS# 4804210Listed by: JESUS OROZCO JR - New
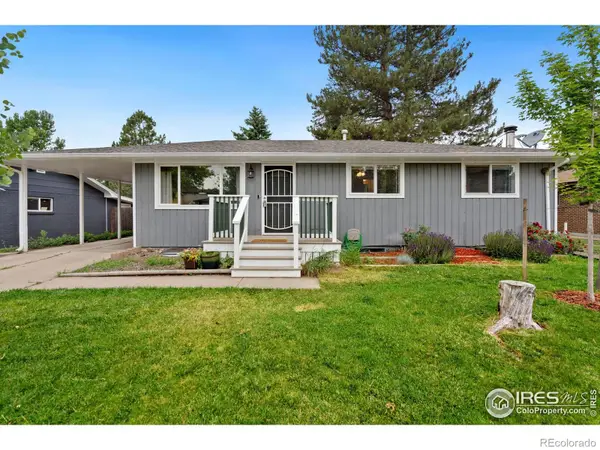 $485,000Active4 beds 2 baths2,240 sq. ft.
$485,000Active4 beds 2 baths2,240 sq. ft.1821 Meadow Street, Longmont, CO 80501
MLS# IR1050569Listed by: ST VRAIN REALTY LLC - Open Sun, 12 to 2pmNew
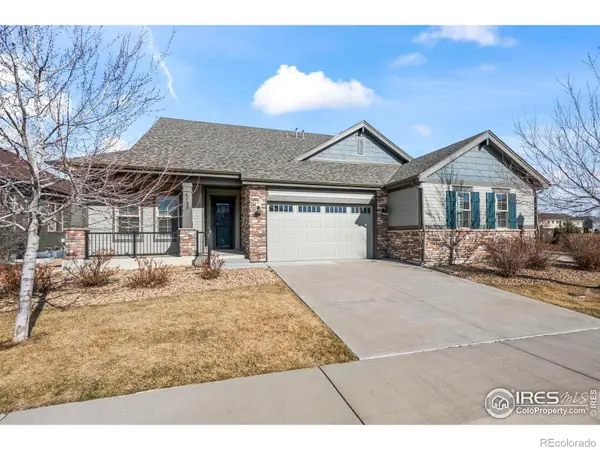 $950,000Active4 beds 3 baths3,281 sq. ft.
$950,000Active4 beds 3 baths3,281 sq. ft.4425 Angelina Circle, Longmont, CO 80503
MLS# IR1050571Listed by: WK REAL ESTATE - New
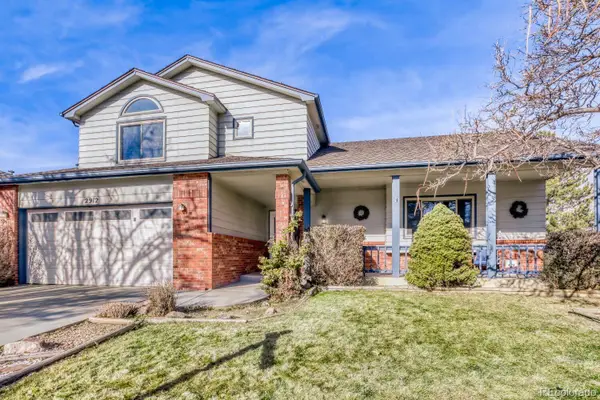 $725,000Active4 beds 3 baths3,273 sq. ft.
$725,000Active4 beds 3 baths3,273 sq. ft.2912 Lake Park Way, Longmont, CO 80503
MLS# 1941076Listed by: MOVEMENT REAL ESTATE COMPANY LLC

