665 Glenarbor Circle, Longmont, CO 80504
Local realty services provided by:LUX Real Estate Company ERA Powered
Listed by:mary colwell3037757135
Office:dwellings colorado real estate
MLS#:IR1032537
Source:ML
Price summary
- Price:$795,000
- Price per sq. ft.:$155.52
- Monthly HOA dues:$73.33
About this home
Motivated Seller! Exceptional Golf Course Living at 665 Glenarbor Cir, in Longmont, a stunning 6-bedroom, 4-bathroom home (plus a main level office) offering over 5,100 square feet of thoughtfully designed living space, beautifully situated along the 13th fairway of Ute Creek Golf Course. This exceptional property provides the perfect blend of grandeur, comfort, and lifestyle, delivering a true Colorado living experience. Step inside and be greeted by a grand entryway that flows effortlessly into formal living and dining rooms, ideal for entertaining. The inviting family room features a cozy fireplace, creating the perfect atmosphere for relaxing evenings. The spacious kitchen, complete with abundant counter space, cabinetry, an island with seating, and an adjoining casual dining area, opens to beautiful French doors leading to a large outdoor patio-perfect for enjoying warm Colorado evenings with a view. The main level also includes a private office and a conveniently located 3/4 bathroom, making work-from-home days and hosting guests easy and comfortable. Upstairs, the expansive primary suite is truly a retreat, featuring an expansive bedroom, a spacious primary bathroom with a sunken tub, double vanity, and an oversized walk-in closet. A loft area provides additional flexible space for a second office, reading nook, or play area, alongside three additional bright and airy bedrooms.The finished basement offers endless possibilities with two additional bedrooms, a full bathroom with a luxurious sunken jetted tub, a dedicated laundry room, and a huge living room perfect for media, recreation, or multi-generational living. The backyard is a low-maintenance oasis, ideal for relaxing or entertaining, with panoramic golf course views and a spacious patio ready for gatherings and celebrations. Don't miss the opportunity to call this impressive property your home.
Contact an agent
Home facts
- Year built:2001
- Listing ID #:IR1032537
Rooms and interior
- Bedrooms:6
- Total bathrooms:4
- Full bathrooms:3
- Living area:5,112 sq. ft.
Heating and cooling
- Cooling:Ceiling Fan(s), Central Air
- Heating:Forced Air
Structure and exterior
- Roof:Composition
- Year built:2001
- Building area:5,112 sq. ft.
- Lot area:0.18 Acres
Schools
- High school:Skyline
- Middle school:Timberline
- Elementary school:Timberline
Utilities
- Water:Public
- Sewer:Public Sewer
Finances and disclosures
- Price:$795,000
- Price per sq. ft.:$155.52
- Tax amount:$5,451 (2024)
New listings near 665 Glenarbor Circle
- New
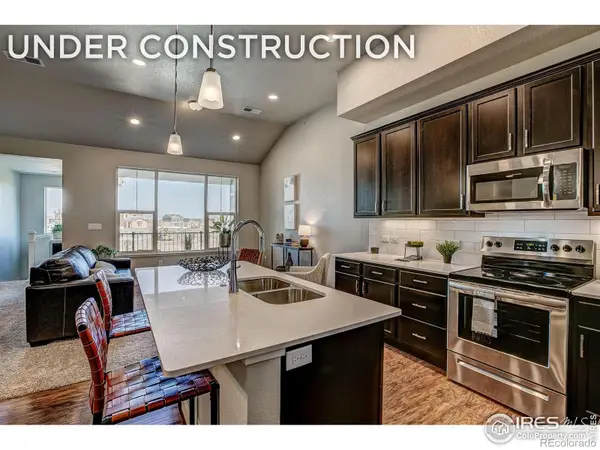 $481,385Active3 beds 2 baths1,581 sq. ft.
$481,385Active3 beds 2 baths1,581 sq. ft.410 High Point Drive #202, Longmont, CO 80504
MLS# IR1045720Listed by: RE/MAX ALLIANCE-FTC DWTN - Coming Soon
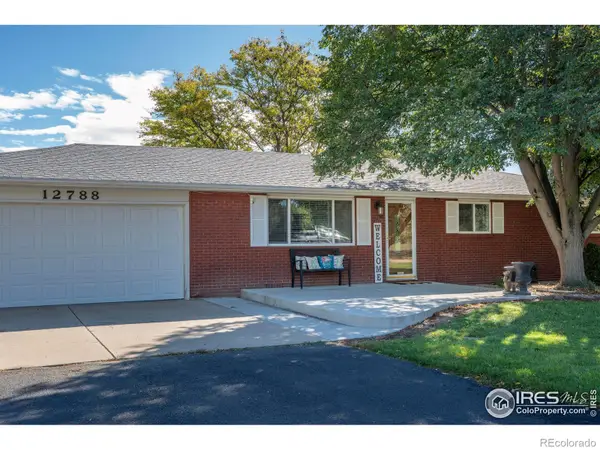 $849,000Coming Soon3 beds 2 baths
$849,000Coming Soon3 beds 2 baths12788 Sheramdi Street, Longmont, CO 80503
MLS# IR1045721Listed by: COMPASS - BOULDER - New
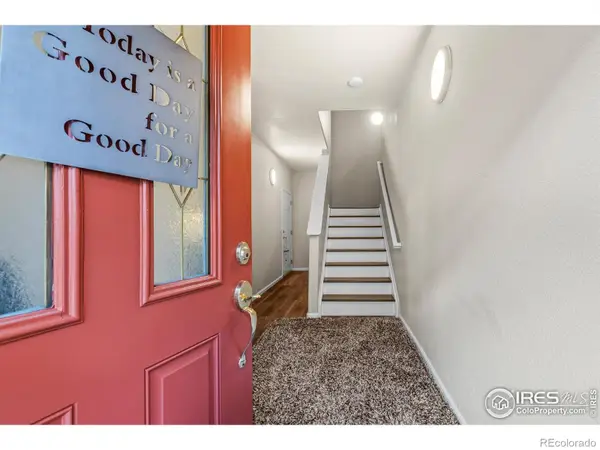 $415,000Active2 beds 2 baths1,433 sq. ft.
$415,000Active2 beds 2 baths1,433 sq. ft.1703 Whitehall Drive, Longmont, CO 80504
MLS# IR1045726Listed by: YELLOW DOG GROUP REAL ESTATE - Coming Soon
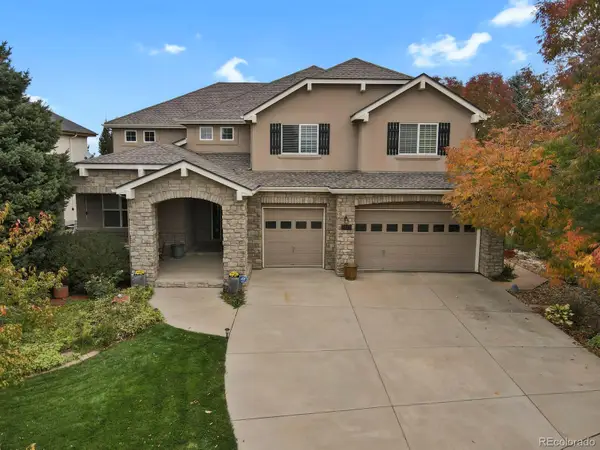 $1,025,000Coming Soon3 beds 4 baths
$1,025,000Coming Soon3 beds 4 baths1720 Twilight Court, Longmont, CO 80504
MLS# 2993212Listed by: HOMESMART - Coming SoonOpen Sun, 11am to 2pm
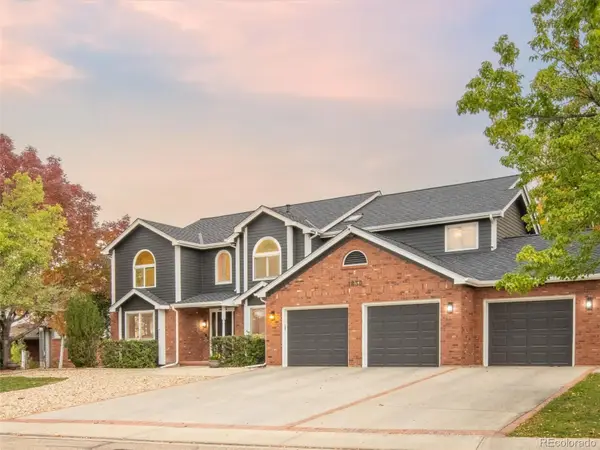 $850,000Coming Soon5 beds 4 baths
$850,000Coming Soon5 beds 4 baths1830 Red Cloud Road, Longmont, CO 80504
MLS# 8656599Listed by: COMPASS - DENVER - Coming Soon
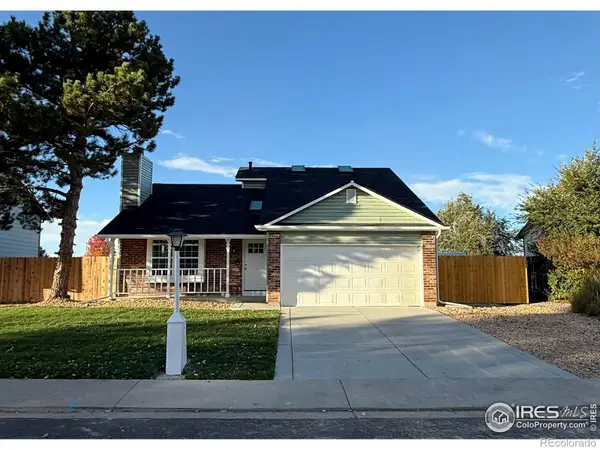 $489,000Coming Soon4 beds 2 baths
$489,000Coming Soon4 beds 2 baths2456 Sunset Drive, Longmont, CO 80501
MLS# IR1045628Listed by: RESIDENT REALTY - New
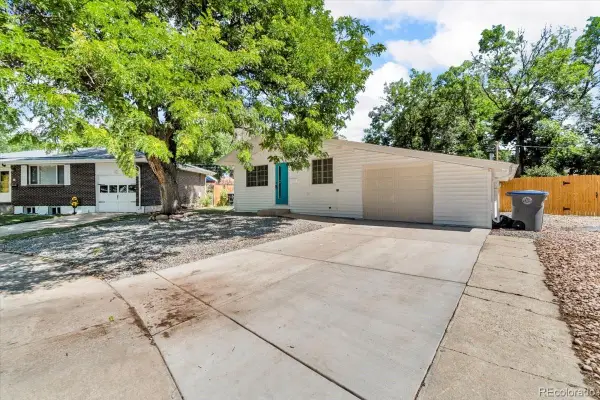 $469,500Active3 beds 1 baths1,104 sq. ft.
$469,500Active3 beds 1 baths1,104 sq. ft.10 Juneau Place, Longmont, CO 80504
MLS# 6172532Listed by: ALTITUDE HOMES LLC - New
 $928,000Active4 beds 4 baths4,193 sq. ft.
$928,000Active4 beds 4 baths4,193 sq. ft.5008 Maxwell Avenue, Longmont, CO 80503
MLS# 8670399Listed by: HOMESMART REALTY - Open Sat, 12 to 2pmNew
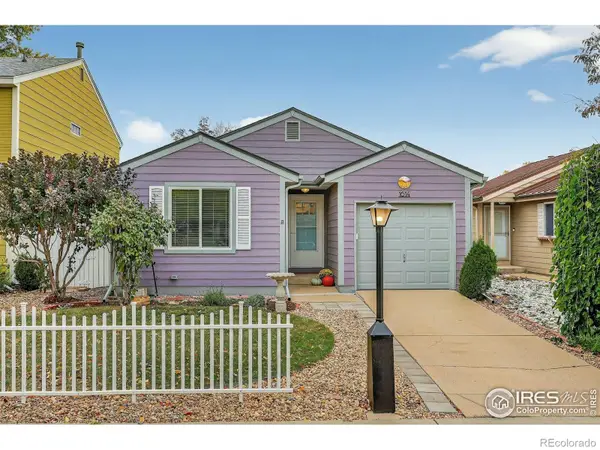 $419,000Active2 beds 1 baths812 sq. ft.
$419,000Active2 beds 1 baths812 sq. ft.1614 Ervine Avenue, Longmont, CO 80501
MLS# IR1045572Listed by: COMPASS - BOULDER - New
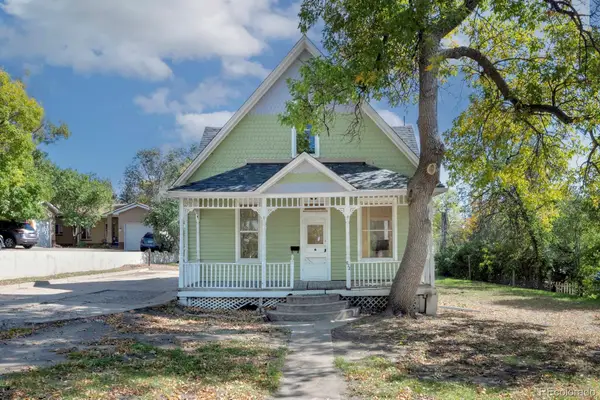 $500,000Active4 beds 2 baths1,836 sq. ft.
$500,000Active4 beds 2 baths1,836 sq. ft.222 Bowen Street, Longmont, CO 80501
MLS# 2730142Listed by: HEATHER BRANDT
