67 Quail Road, Longmont, CO 80501
Local realty services provided by:ERA New Age
67 Quail Road,Longmont, CO 80501
$255,000
- 2 Beds
- 2 Baths
- 896 sq. ft.
- Single family
- Active
Listed by:john nichols3033862128
Office:lokation real estate
MLS#:IR1037722
Source:ML
Price summary
- Price:$255,000
- Price per sq. ft.:$284.6
- Monthly HOA dues:$175
About this home
$5000 Price improvement! This is a home ownership opportunity through Elevation Community Land Trust, BUYERS MUST BE QUALIFIED BY ELEVATION CLT PRIOR TO SUBMITTING AN OFFER. Income limits and other restrictions apply. PLEASE COMPLETE THE APPLICATION online at ElevationCLT.org (https://elevationclt.org/qualify-apply/). Only ECLT-qualified homebuyers whose letters of qualification indicate FMR they are eligible to purchase this home can submit offers. Welcome to your home with a charming front porch offering stunning mountain views to the west. Nestled conveniently across from the Longmont Rec Center & Museum, this property boasts a prime location within walking distance to shopping venues and easy access to bike paths leading downtown. Embrace the essence of small-town living with excellent schools, coupled with effortless commuting to Boulder and the Front Range. These low-maintenance homes are designed to provide you with more time to truly live and enjoy the vibrant lifestyle Longmont has to offer.
Contact an agent
Home facts
- Year built:2019
- Listing ID #:IR1037722
Rooms and interior
- Bedrooms:2
- Total bathrooms:2
- Full bathrooms:1
- Half bathrooms:1
- Living area:896 sq. ft.
Heating and cooling
- Cooling:Central Air
- Heating:Forced Air
Structure and exterior
- Roof:Composition
- Year built:2019
- Building area:896 sq. ft.
- Lot area:0.05 Acres
Schools
- High school:Niwot
- Middle school:Sunset
- Elementary school:Indian Peaks
Utilities
- Water:Public
Finances and disclosures
- Price:$255,000
- Price per sq. ft.:$284.6
- Tax amount:$1,253 (2024)
New listings near 67 Quail Road
- New
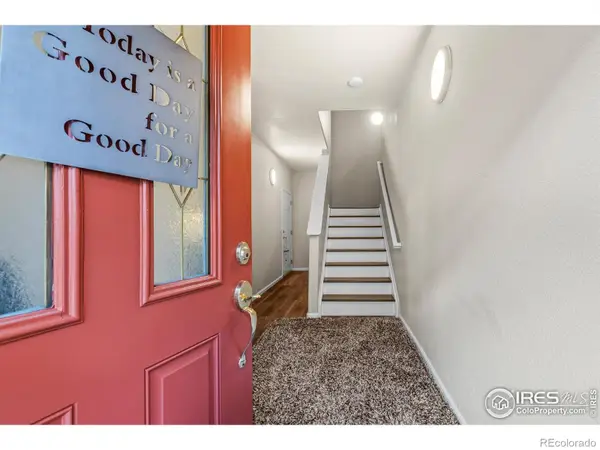 $415,000Active2 beds 2 baths1,433 sq. ft.
$415,000Active2 beds 2 baths1,433 sq. ft.1703 Whitehall Drive #G, Longmont, CO 80504
MLS# IR1045726Listed by: YELLOW DOG GROUP REAL ESTATE - New
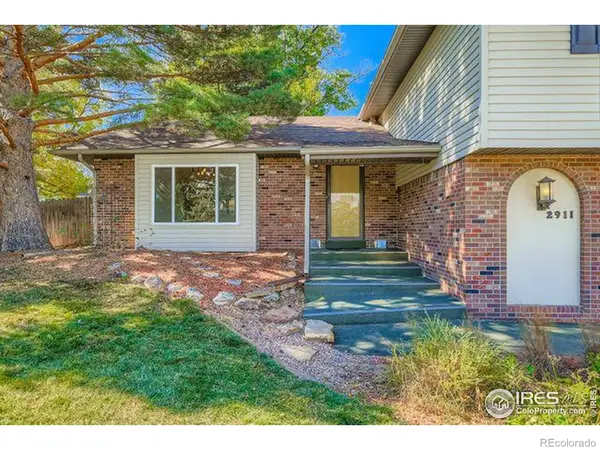 $725,000Active3 beds 4 baths2,374 sq. ft.
$725,000Active3 beds 4 baths2,374 sq. ft.2911 Lakeshore Drive, Longmont, CO 80503
MLS# IR1045749Listed by: DANIELLE GERIAN REALTY - New
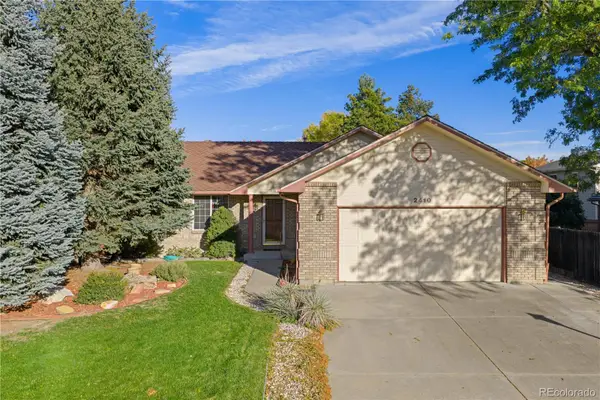 $599,950Active4 beds 3 baths3,100 sq. ft.
$599,950Active4 beds 3 baths3,100 sq. ft.2410 Maplewood Circle, Longmont, CO 80503
MLS# 7343346Listed by: REDFIN CORPORATION - New
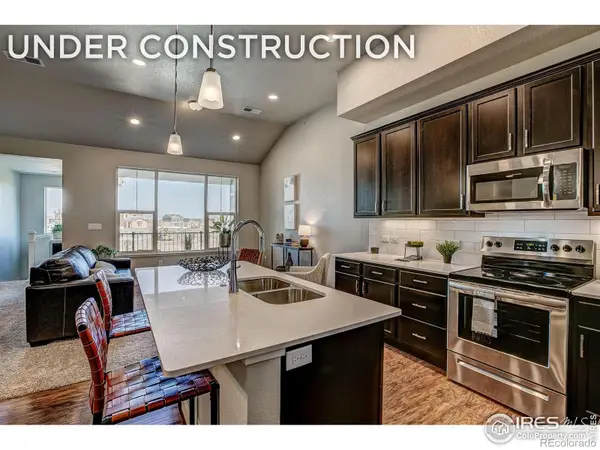 $481,385Active3 beds 2 baths1,581 sq. ft.
$481,385Active3 beds 2 baths1,581 sq. ft.410 High Point Drive #202, Longmont, CO 80504
MLS# IR1045720Listed by: RE/MAX ALLIANCE-FTC DWTN - Coming Soon
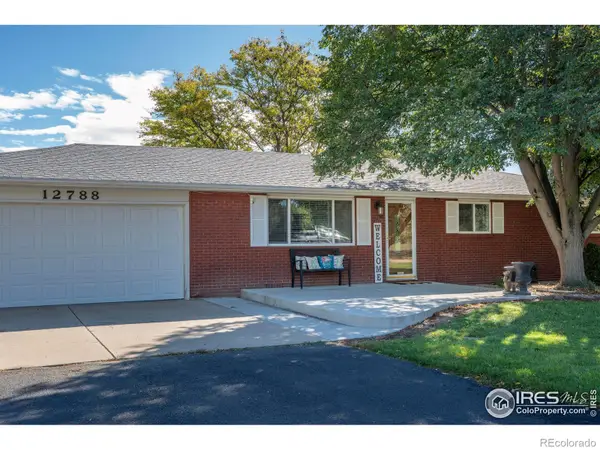 $849,000Coming Soon3 beds 2 baths
$849,000Coming Soon3 beds 2 baths12788 Sheramdi Street, Longmont, CO 80503
MLS# IR1045721Listed by: COMPASS - BOULDER - Coming Soon
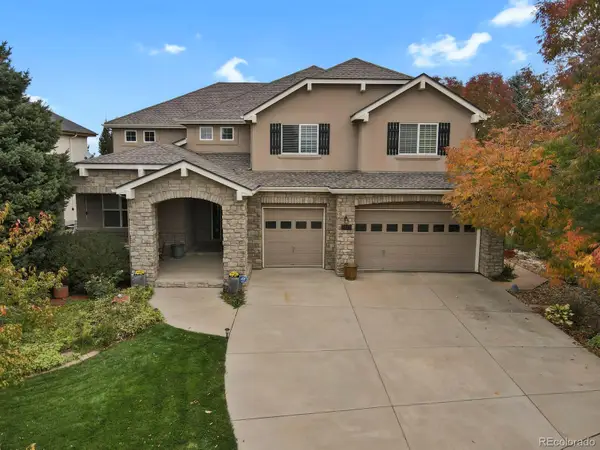 $1,025,000Coming Soon3 beds 4 baths
$1,025,000Coming Soon3 beds 4 baths1720 Twilight Court, Longmont, CO 80504
MLS# 2993212Listed by: HOMESMART - Coming SoonOpen Sun, 11am to 2pm
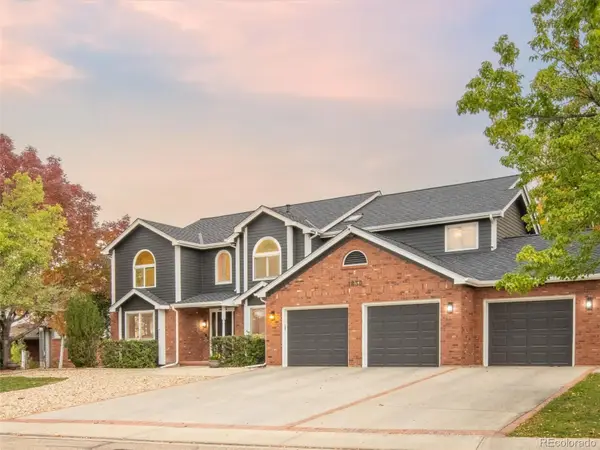 $850,000Coming Soon5 beds 4 baths
$850,000Coming Soon5 beds 4 baths1830 Red Cloud Road, Longmont, CO 80504
MLS# 8656599Listed by: COMPASS - DENVER - Coming Soon
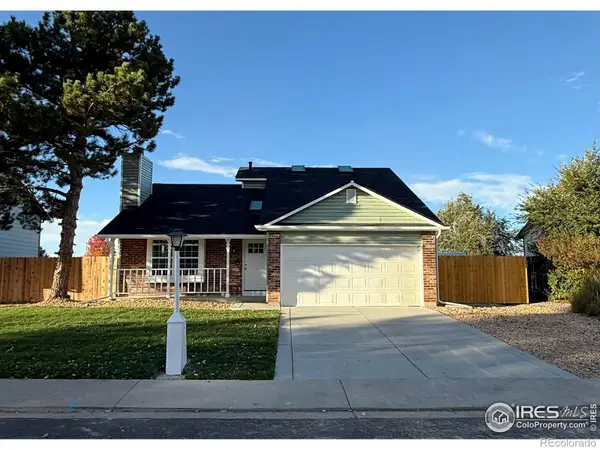 $489,000Coming Soon4 beds 2 baths
$489,000Coming Soon4 beds 2 baths2456 Sunset Drive, Longmont, CO 80501
MLS# IR1045628Listed by: RESIDENT REALTY - New
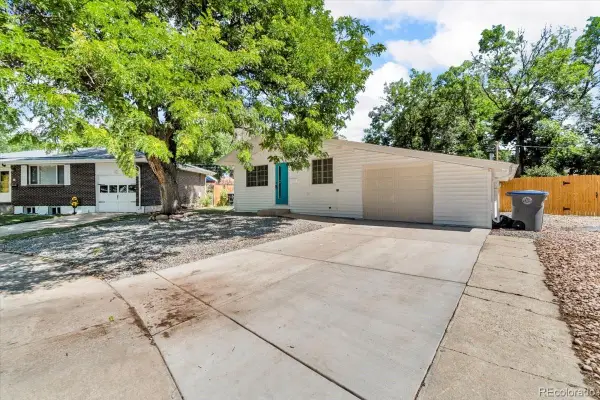 $469,500Active3 beds 1 baths1,104 sq. ft.
$469,500Active3 beds 1 baths1,104 sq. ft.10 Juneau Place, Longmont, CO 80504
MLS# 6172532Listed by: ALTITUDE HOMES LLC - New
 $928,000Active4 beds 4 baths4,193 sq. ft.
$928,000Active4 beds 4 baths4,193 sq. ft.5008 Maxwell Avenue, Longmont, CO 80503
MLS# 8670399Listed by: HOMESMART REALTY
