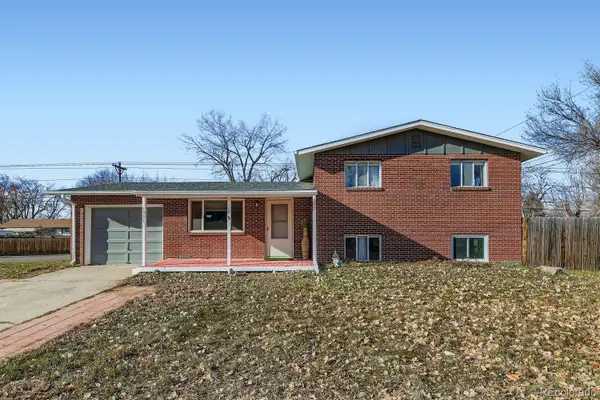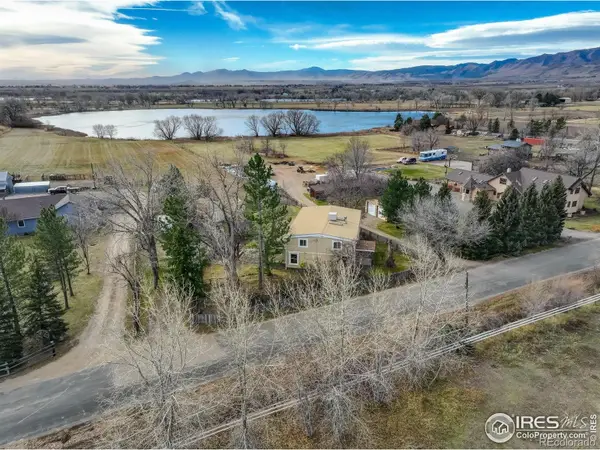7238 Mount Sherman Road, Longmont, CO 80503
Local realty services provided by:ERA Shields Real Estate
Listed by: julia cantarovici7202037789
Office: 8z real estate
MLS#:IR1047260
Source:ML
Price summary
- Price:$995,000
- Price per sq. ft.:$376.18
About this home
NOW OFFERING A FINANCING INCENTIVE FOR QUALIFIED BUYERS: A 1-YEAR TEMPORARY INTEREST RATE BUY-DOWN OR A PERMANENT INTEREST RATE BUY-DOWN. Inquire for details. Discover this truly turn-key RANCH-STYLE, renovated, newly finished basement and an extraordinary 4-car garage (~750 sq ft) home. This property has been reimagined with sustainability and comfort in mind, featuring 40 owned solar panels producing 16 kW of electricity - enough to eliminate your electric bill even with the dual EV charging stations. The home's recent updates includes high-efficiency windows and doors, two energy-saving heat pumps, a 200-amp service panel with 100-amp subpanel for dual EV charging, and smart LED lighting throughout. The 2023 kitchen remodel showcases quartz counters, custom cabinetry, and top-of-the-line GE Cafe and Bosch appliances. Every bathroom has been redesigned with luxury finishes including marble tile and expanded layouts. Finished basement adds nearly 1,000 sq ft with egress windows, wet bar, and electric fireplace. Smart irrigation, native landscaping, and updated siding, enhance efficiency indoors and out. Impeccably maintained and rich with thoughtful details - this is modern Colorado living at its best.
Contact an agent
Home facts
- Year built:1968
- Listing ID #:IR1047260
Rooms and interior
- Bedrooms:4
- Total bathrooms:3
- Full bathrooms:3
- Living area:2,645 sq. ft.
Heating and cooling
- Cooling:Ceiling Fan(s), Central Air
- Heating:Forced Air, Solar
Structure and exterior
- Roof:Composition
- Year built:1968
- Building area:2,645 sq. ft.
- Lot area:0.28 Acres
Schools
- High school:Niwot
- Middle school:Altona
- Elementary school:Niwot
Utilities
- Water:Public
- Sewer:Public Sewer
Finances and disclosures
- Price:$995,000
- Price per sq. ft.:$376.18
- Tax amount:$6,096 (2024)
New listings near 7238 Mount Sherman Road
- Coming Soon
 $421,000Coming Soon2 beds 2 baths
$421,000Coming Soon2 beds 2 baths1404 Whitehall Drive #C, Longmont, CO 80504
MLS# IR1048736Listed by: HOMESMART REALTY PARTNERS LVLD - Coming Soon
 $435,000Coming Soon3 beds 2 baths
$435,000Coming Soon3 beds 2 baths1848 Collyer Street, Longmont, CO 80501
MLS# IR1048727Listed by: RE/MAX ALLIANCE-LOVELAND - New
 $530,000Active4 beds 2 baths1,632 sq. ft.
$530,000Active4 beds 2 baths1,632 sq. ft.1551 Atwood Street, Longmont, CO 80501
MLS# 5988974Listed by: RESIDENT REALTY SOUTH METRO - New
 $560,000Active3 beds 2 baths1,494 sq. ft.
$560,000Active3 beds 2 baths1,494 sq. ft.4133 Limestone Avenue, Longmont, CO 80504
MLS# IR1048678Listed by: WK REAL ESTATE LONGMONT - New
 $399,950Active2 beds 3 baths1,159 sq. ft.
$399,950Active2 beds 3 baths1,159 sq. ft.1488 Coral Place, Longmont, CO 80504
MLS# 9456480Listed by: RE/MAX PROFESSIONALS - Coming Soon
 $600,000Coming Soon4 beds 3 baths
$600,000Coming Soon4 beds 3 baths1516 Willowbrook Drive, Longmont, CO 80504
MLS# IR1048671Listed by: JD GROUP REALTY - New
 $399,950Active2 beds 3 baths1,159 sq. ft.
$399,950Active2 beds 3 baths1,159 sq. ft.1488 Coral Place, Longmont, CO 80504
MLS# IR1048672Listed by: RE/MAX PROFESSIONALS DTC - New
 $749,000Active3 beds 3 baths2,544 sq. ft.
$749,000Active3 beds 3 baths2,544 sq. ft.6724 Mccall Drive, Longmont, CO 80503
MLS# IR1048657Listed by: COLDWELL BANKER REALTY-BOULDER - New
 $624,800Active3 beds 2 baths3,795 sq. ft.
$624,800Active3 beds 2 baths3,795 sq. ft.657 Clarendon Drive, Longmont, CO 80504
MLS# IR1048654Listed by: PEZZUTI AND ASSOCIATES LLC - New
 $1,250,000Active6 beds 6 baths5,096 sq. ft.
$1,250,000Active6 beds 6 baths5,096 sq. ft.1143 Purdue Drive, Longmont, CO 80503
MLS# 1992086Listed by: LOKATION REAL ESTATE
