727 Hubbard Drive, Longmont, CO 80504
Local realty services provided by:ERA New Age
Upcoming open houses
- Sat, Jan 1011:00 am - 01:00 pm
- Sun, Jan 1111:00 am - 02:00 pm
Listed by: pamela gonacha, linda davidson3033249600
Office: re/max of boulder, inc
MLS#:IR1049114
Source:ML
Price summary
- Price:$425,000
- Price per sq. ft.:$389.19
About this home
Welcome Home! Discover this adorable 3-bedroom, 1-bath home-perfect as a starter home or a smart investment property! Freshly updated inside and out, this home features NEW interior and exterior paint, a BRAND NEW roof, NEW carpet throughout, NEW, efficient furnace and water heater and NEW modern light fixtures that give it a bright, welcoming feel. Step inside to a comfortable living area with plenty of natural light and an easy flow into the kitchen and dining spaces. The kitchen offers ample storage and great potential for personalization. Each of the three bedrooms provides a cozy retreat, and the full bath has been refreshed to make daily living easy and comfortable. Outside, you'll enjoy a spacious yard with room for gardening, entertaining, or simply relaxing on sunny Colorado days. With its convenient Longmont location close to I-25 and major hospital as well as shopping, dining and more, commuting to Boulder, Denver, or nearby amenities is a breeze. Move-in ready and full of potential-this home is the perfect blend of comfort, affordability, and convenience. Don't miss your chance to make it yours!
Contact an agent
Home facts
- Year built:1973
- Listing ID #:IR1049114
Rooms and interior
- Bedrooms:3
- Total bathrooms:1
- Full bathrooms:1
- Living area:1,092 sq. ft.
Heating and cooling
- Heating:Forced Air
Structure and exterior
- Roof:Composition
- Year built:1973
- Building area:1,092 sq. ft.
- Lot area:0.18 Acres
Schools
- High school:Longmont
- Middle school:Longs Peak
- Elementary school:Alpine
Utilities
- Water:Public
- Sewer:Public Sewer
Finances and disclosures
- Price:$425,000
- Price per sq. ft.:$389.19
- Tax amount:$1,643 (2024)
New listings near 727 Hubbard Drive
- New
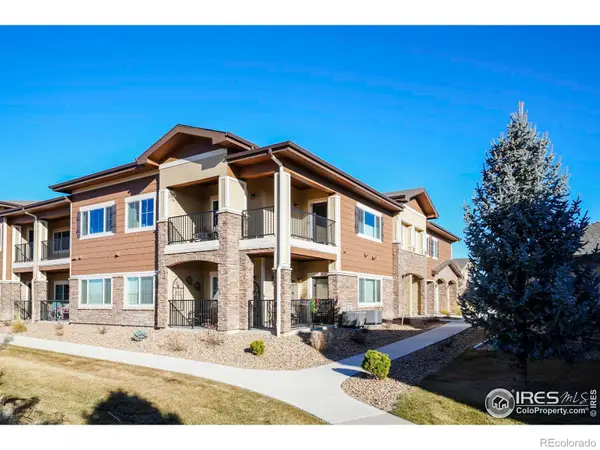 $499,000Active2 beds 2 baths1,756 sq. ft.
$499,000Active2 beds 2 baths1,756 sq. ft.2417 Calais Drive #C, Longmont, CO 80504
MLS# IR1049303Listed by: HEATHER BRANDT - New
 $699,000Active3 beds 2 baths3,052 sq. ft.
$699,000Active3 beds 2 baths3,052 sq. ft.46 Sugar Beet Circle, Longmont, CO 80501
MLS# IR1049264Listed by: KELLER WILLIAMS-ADVANTAGE RLTY - New
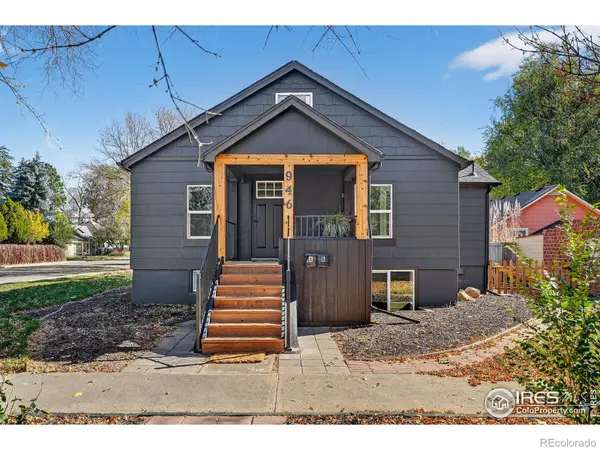 $619,000Active4 beds 2 baths1,582 sq. ft.
$619,000Active4 beds 2 baths1,582 sq. ft.946 Pratt Street, Longmont, CO 80501
MLS# IR1049236Listed by: ROOTS REAL ESTATE - New
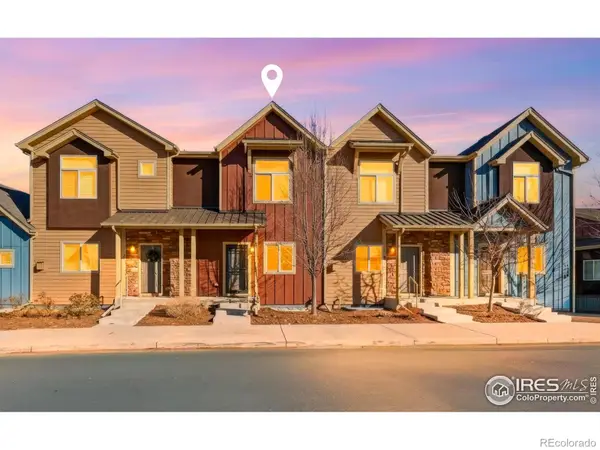 $399,000Active2 beds 3 baths1,665 sq. ft.
$399,000Active2 beds 3 baths1,665 sq. ft.1240 Wren Court #I, Longmont, CO 80501
MLS# IR1049231Listed by: RE/MAX ALLIANCE-LONGMONT - New
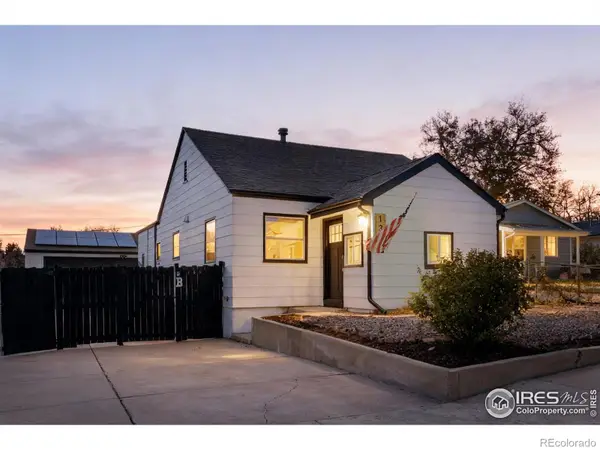 $654,000Active-- beds -- baths2,188 sq. ft.
$654,000Active-- beds -- baths2,188 sq. ft.131 Bowen Street, Longmont, CO 80501
MLS# IR1049235Listed by: ROOTS REAL ESTATE - New
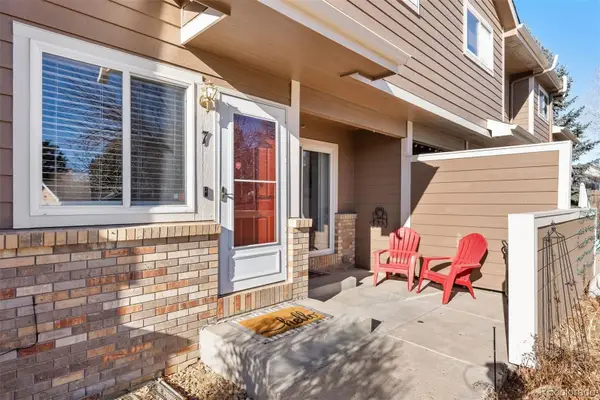 $355,000Active3 beds 3 baths1,798 sq. ft.
$355,000Active3 beds 3 baths1,798 sq. ft.1601 Great Western Drive #7, Longmont, CO 80501
MLS# 9463760Listed by: LIV SOTHEBY'S INTERNATIONAL REALTY - New
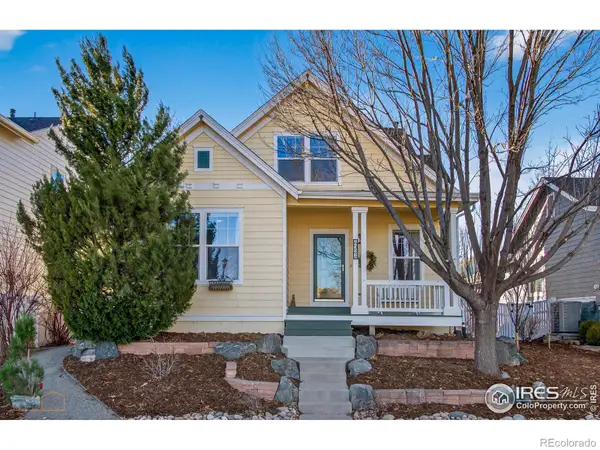 $785,000Active4 beds 4 baths3,280 sq. ft.
$785,000Active4 beds 4 baths3,280 sq. ft.4321 Lucca Drive, Longmont, CO 80503
MLS# IR1049220Listed by: RE/MAX OF BOULDER, INC - New
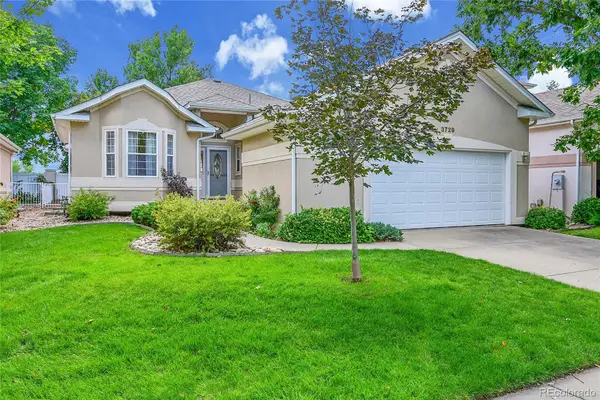 $615,000Active4 beds 3 baths2,924 sq. ft.
$615,000Active4 beds 3 baths2,924 sq. ft.3729 Doral Drive, Longmont, CO 80503
MLS# 5063720Listed by: RE/MAX ALLIANCE - New
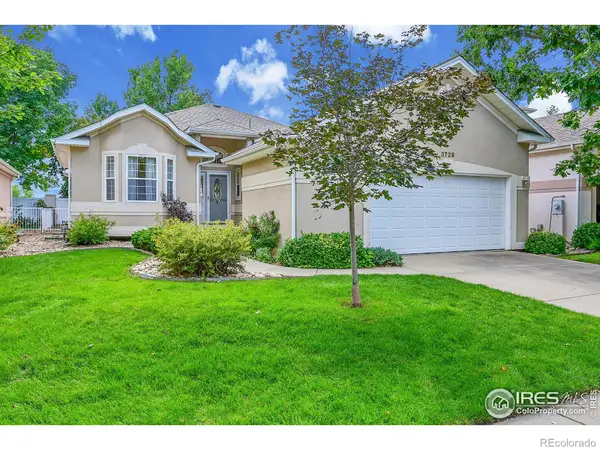 $615,000Active4 beds 3 baths2,924 sq. ft.
$615,000Active4 beds 3 baths2,924 sq. ft.3729 Doral Drive, Longmont, CO 80503
MLS# IR1049203Listed by: RE/MAX ALLIANCE-LONGMONT - Coming Soon
 $665,000Coming Soon4 beds 4 baths
$665,000Coming Soon4 beds 4 baths524 Flicker Avenue, Longmont, CO 80501
MLS# 5061204Listed by: YOUR CASTLE REAL ESTATE INC
