751 W Grange Court #A, Longmont, CO 80503
Local realty services provided by:ERA Teamwork Realty
751 W Grange Court #A,Longmont, CO 80503
$899,000
- 4 Beds
- 3 Baths
- 2,636 sq. ft.
- Condominium
- Active
Listed by: tyler martini3033589988
Office: milehimodern - boulder
MLS#:IR1040242
Source:ML
Price summary
- Price:$899,000
- Price per sq. ft.:$341.05
- Monthly HOA dues:$70
About this home
Seller financing available - below market rates! Seller is open to creative financing solutions for qualified buyers. This rare opportunity offers more flexibility, no lender fees, and minimal closing costs. Revel in modern farmhouse living in this newer duplex nestled in West Grange. Large windows inspire a bright, welcoming atmosphere throughout a spacious, single-level layout. The gourmet kitchen features quartz countertops, a center island and stainless steel appliances. Enjoy hosting soirees with guests in a dining area or relaxing around a gas fireplace in a luminous living area. Sliding glass doors open to a professionally landscaped backyard with a patio, providing seamless indoor-outdoor connectivity. The primary suite offers a relaxing retreat with a 5-piece bath. Downstairs, a fully finished basement hosts a large rec room, a bedroom and a full bath. Additional upgrades to this low-maintenance residence include high-efficiency A/C, a Navian tankless water heater and a smart thermostat for optimal efficiency. A prime location provides proximity to schools, neighborhood trails and parks plus easy access to Airport Road shops and restaurants, Boulder, Gunbarrel, Niwot and Hygiene.
Contact an agent
Home facts
- Year built:2022
- Listing ID #:IR1040242
Rooms and interior
- Bedrooms:4
- Total bathrooms:3
- Full bathrooms:2
- Living area:2,636 sq. ft.
Heating and cooling
- Cooling:Ceiling Fan(s), Central Air
- Heating:Forced Air
Structure and exterior
- Roof:Composition, Metal
- Year built:2022
- Building area:2,636 sq. ft.
- Lot area:0.24 Acres
Schools
- High school:Silver Creek
- Middle school:Altona
- Elementary school:Blue Mountain
Utilities
- Water:Public
- Sewer:Public Sewer
Finances and disclosures
- Price:$899,000
- Price per sq. ft.:$341.05
- Tax amount:$4,836 (2024)
New listings near 751 W Grange Court #A
- New
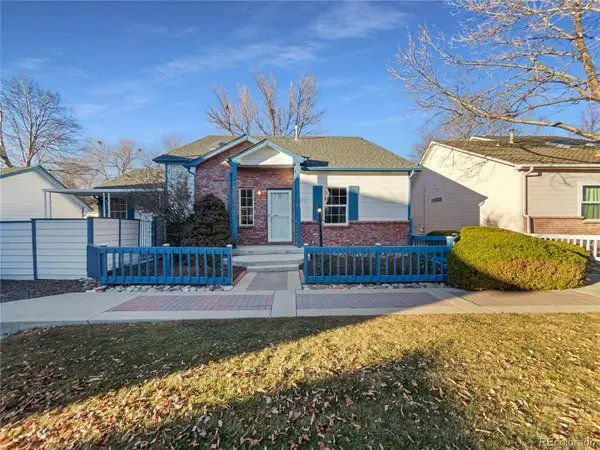 $523,000Active3 beds 2 baths3,124 sq. ft.
$523,000Active3 beds 2 baths3,124 sq. ft.3132 Concord Way, Longmont, CO 80503
MLS# 2997136Listed by: OPENDOOR BROKERAGE LLC - New
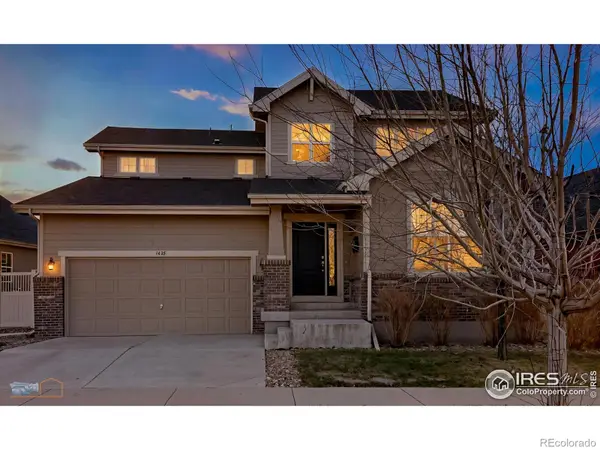 $647,400Active5 beds 4 baths3,515 sq. ft.
$647,400Active5 beds 4 baths3,515 sq. ft.1435 Rustic Drive, Longmont, CO 80504
MLS# IR1048093Listed by: RE/MAX OF BOULDER, INC - New
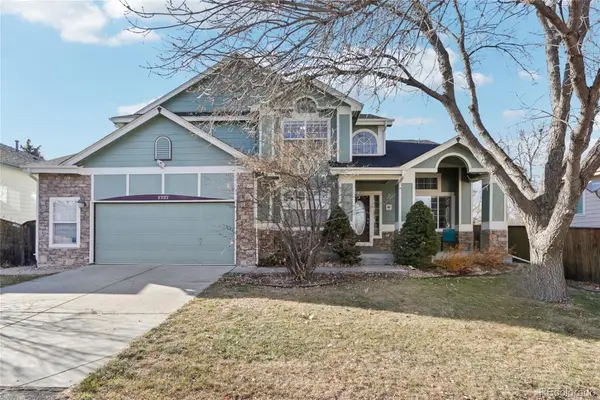 $770,000Active4 beds 3 baths4,188 sq. ft.
$770,000Active4 beds 3 baths4,188 sq. ft.1737 Alpine Street, Longmont, CO 80504
MLS# 2238290Listed by: REDFIN CORPORATION - New
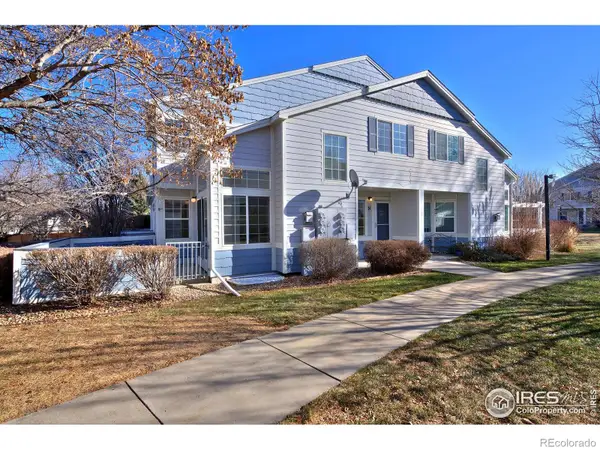 $375,000Active2 beds 2 baths1,764 sq. ft.
$375,000Active2 beds 2 baths1,764 sq. ft.1419 Red Mountain Drive #31, Longmont, CO 80504
MLS# IR1048069Listed by: SHASTA REALTY INC - New
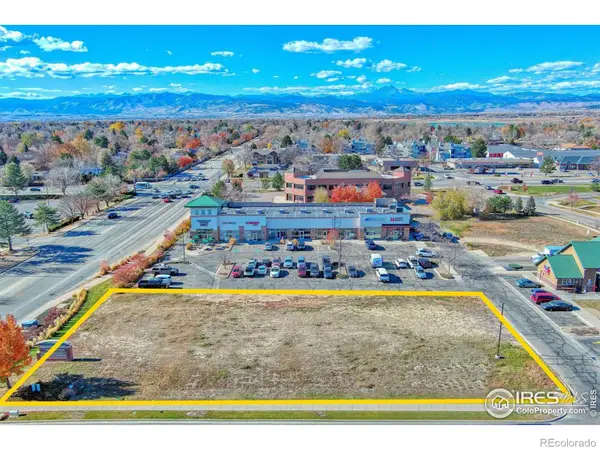 $325,000Active0.54 Acres
$325,000Active0.54 Acres2306 17th Avenue, Longmont, CO 80501
MLS# IR1048072Listed by: MARKET REAL ESTATE - New
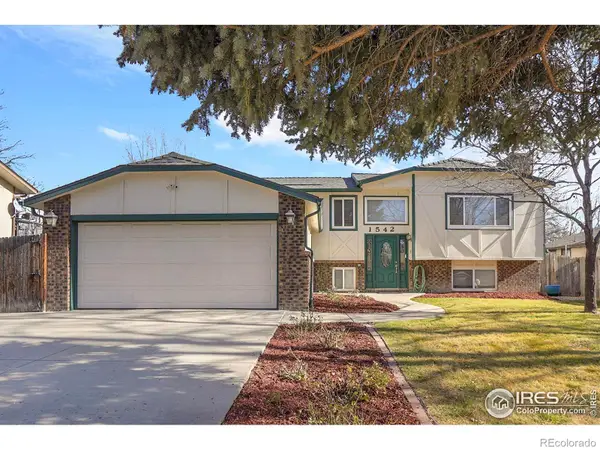 $560,000Active5 beds 3 baths2,210 sq. ft.
$560,000Active5 beds 3 baths2,210 sq. ft.1542 Cambridge Drive, Longmont, CO 80503
MLS# IR1048066Listed by: KELLER WILLIAMS 1ST REALTY - Coming Soon
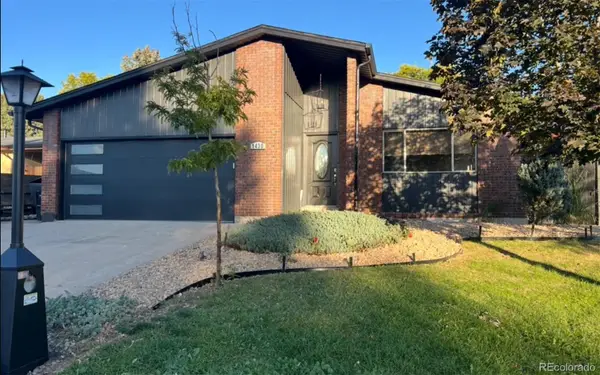 $589,000Coming Soon4 beds 3 baths
$589,000Coming Soon4 beds 3 baths1430 Mount Evans Drive, Longmont, CO 80504
MLS# 3835089Listed by: JUGGLE REALTY LLC - New
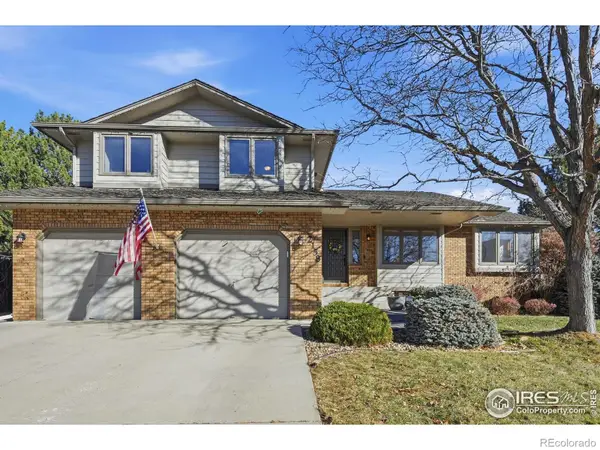 $749,000Active3 beds 4 baths2,962 sq. ft.
$749,000Active3 beds 4 baths2,962 sq. ft.2158 Rockspray Court, Longmont, CO 80503
MLS# IR1048016Listed by: EPIQUE REALTY - New
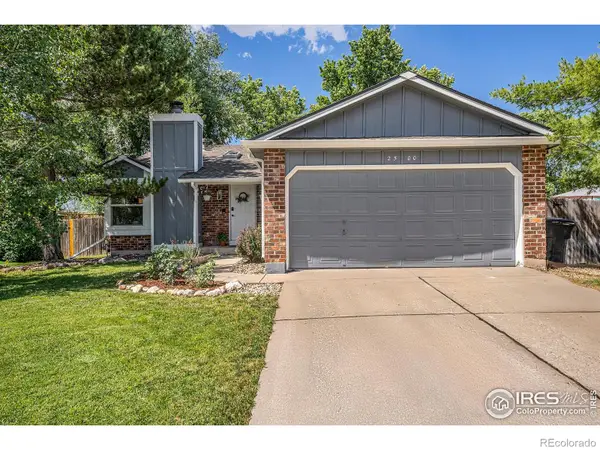 $487,500Active4 beds 2 baths2,088 sq. ft.
$487,500Active4 beds 2 baths2,088 sq. ft.2500 Sunset Drive, Longmont, CO 80501
MLS# IR1048006Listed by: THE COLORADO GROUP - New
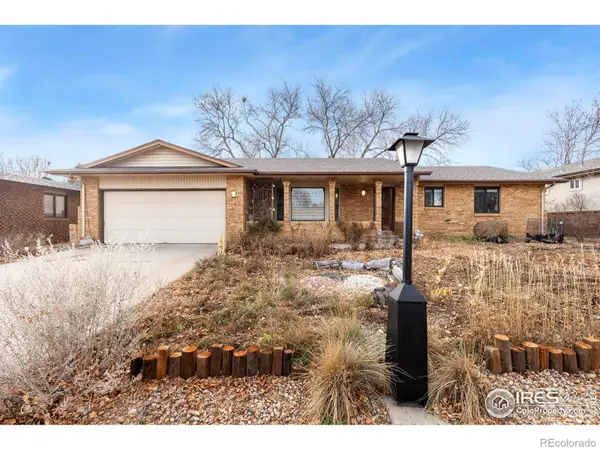 $625,000Active4 beds 3 baths3,176 sq. ft.
$625,000Active4 beds 3 baths3,176 sq. ft.1551 Vivian Street, Longmont, CO 80501
MLS# IR1047985Listed by: ST VRAIN REALTY LLC
