Local realty services provided by:ERA Shields Real Estate
763 Mountain Drive,Longmont, CO 80503
$1,179,686
- 4 Beds
- 3 Baths
- 3,932 sq. ft.
- Single family
- Active
Listed by: jesus orozcoJOJ@McStain.com,303-570-8561
Office: jesus orozco jr
MLS#:4804696
Source:ML
Price summary
- Price:$1,179,686
- Price per sq. ft.:$300.02
- Monthly HOA dues:$70
About this home
Love everything about this home. The Serenade's casual living floor plan, located on a premium corner lot, in exclusive West Grange community offers a gourmet kitchen that makes a statement with its premium finishes, locally owned Tharp cabinets, and Kitchen Aid stainless steel appliances. A luxurious primary bathroom boasts quartz countertops, dual sinks, soaking tub, and a large shower. Tall windows in the great room allow for an abundance of natural light. Thoughtfully designed flexible spaces are perfect for studying or working from home. Enjoy scenic community amenities like paved walking and jogging trails throughout. Feel good about where you live. At West Grange our beautiful, energy-smart single-family homes, are set amidst a backdrop of incredible mountain views. Close to parks, trails, K-12 schools, and adjacent to hundreds of acres of Boulder County open space. Scenic views stretch from Long’s Peak to the Flatirons and beyond. Over 125 acres of exuberant community located just 20 minutes northeast of Boulder at 75th Street & Nelson Rd.
Contact an agent
Home facts
- Year built:2025
- Listing ID #:4804696
Rooms and interior
- Bedrooms:4
- Total bathrooms:3
- Full bathrooms:1
- Half bathrooms:1
- Living area:3,932 sq. ft.
Heating and cooling
- Cooling:Central Air
- Heating:Forced Air, Natural Gas
Structure and exterior
- Roof:Shingle
- Year built:2025
- Building area:3,932 sq. ft.
- Lot area:0.12 Acres
Schools
- High school:Silver Creek
- Middle school:Altona
- Elementary school:Blue Mountain
Utilities
- Water:Public
- Sewer:Public Sewer
Finances and disclosures
- Price:$1,179,686
- Price per sq. ft.:$300.02
- Tax amount:$3,798 (2024)
New listings near 763 Mountain Drive
- Open Sun, 12am to 2pmNew
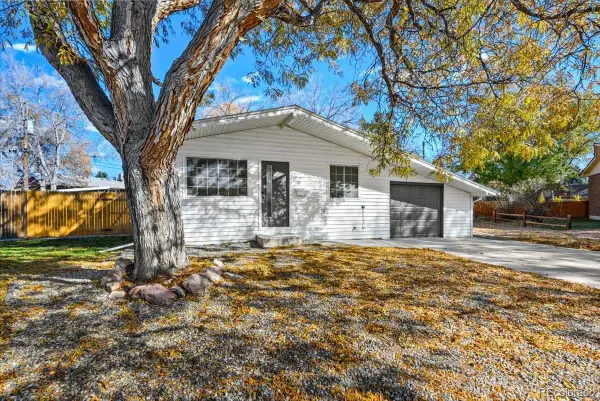 $429,000Active3 beds 1 baths1,104 sq. ft.
$429,000Active3 beds 1 baths1,104 sq. ft.10 Juneau Place, Longmont, CO 80504
MLS# 7545464Listed by: ALTITUDE HOMES LLC - New
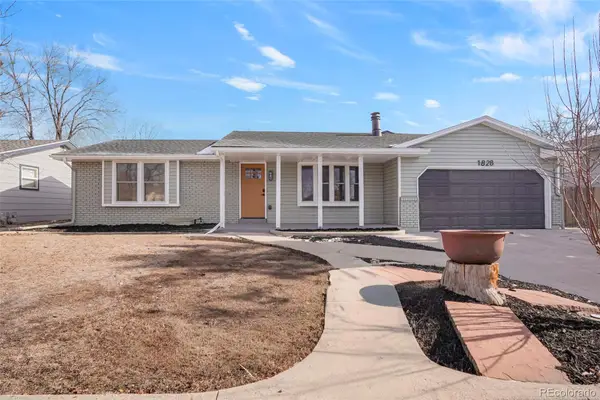 $549,900Active4 beds 2 baths1,870 sq. ft.
$549,900Active4 beds 2 baths1,870 sq. ft.1828 Stratford Lane, Longmont, CO 80503
MLS# 7176401Listed by: HOMESMART - New
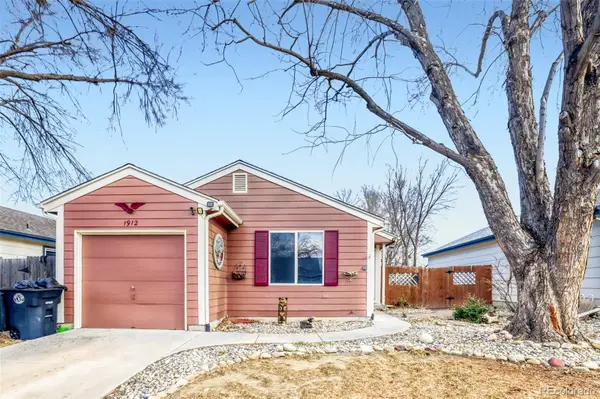 $450,000Active2 beds 2 baths929 sq. ft.
$450,000Active2 beds 2 baths929 sq. ft.1912 Rice Street, Longmont, CO 80501
MLS# 7566593Listed by: KELLER WILLIAMS DTC - New
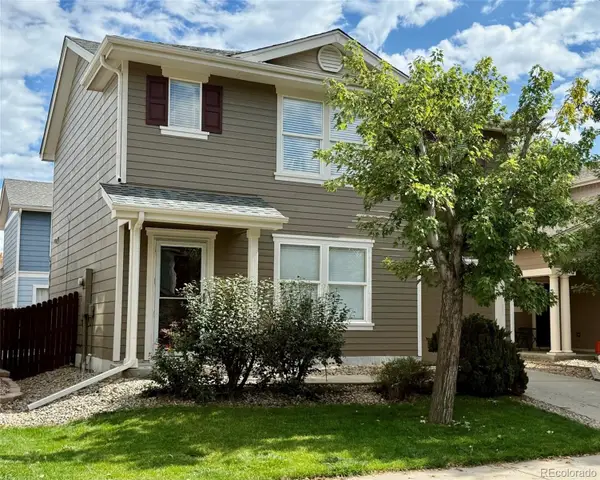 $443,400Active3 beds 2 baths1,470 sq. ft.
$443,400Active3 beds 2 baths1,470 sq. ft.10592 Butte Drive, Longmont, CO 80504
MLS# 8797704Listed by: YOU 1ST REALTY - Open Sun, 12am to 2pmNew
 $495,000Active3 beds 3 baths1,808 sq. ft.
$495,000Active3 beds 3 baths1,808 sq. ft.7400 Russell Circle, Longmont, CO 80504
MLS# 2096362Listed by: JPAR MODERN REAL ESTATE - Open Wed, 11:30am to 2:30pmNew
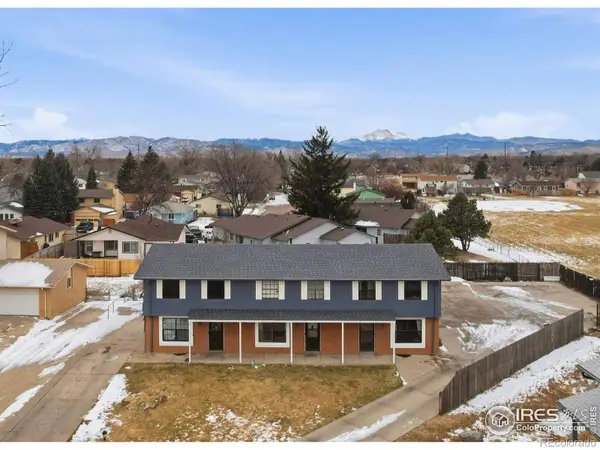 $625,000Active-- beds -- baths4,878 sq. ft.
$625,000Active-- beds -- baths4,878 sq. ft.1337 Merl Place, Longmont, CO 80501
MLS# IR1050580Listed by: COMPASS - BOULDER - New
 $1,081,056Active3 beds 3 baths2,090 sq. ft.
$1,081,056Active3 beds 3 baths2,090 sq. ft.759 Mountain Drive, Longmont, CO 80503
MLS# 4804210Listed by: JESUS OROZCO JR - New
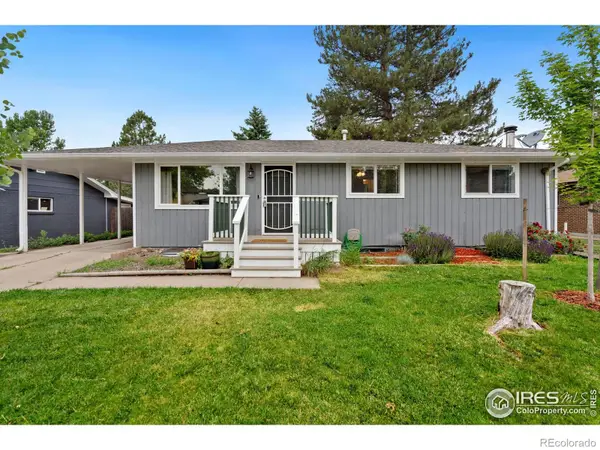 $485,000Active4 beds 2 baths2,240 sq. ft.
$485,000Active4 beds 2 baths2,240 sq. ft.1821 Meadow Street, Longmont, CO 80501
MLS# IR1050569Listed by: ST VRAIN REALTY LLC - Open Sun, 12 to 2pmNew
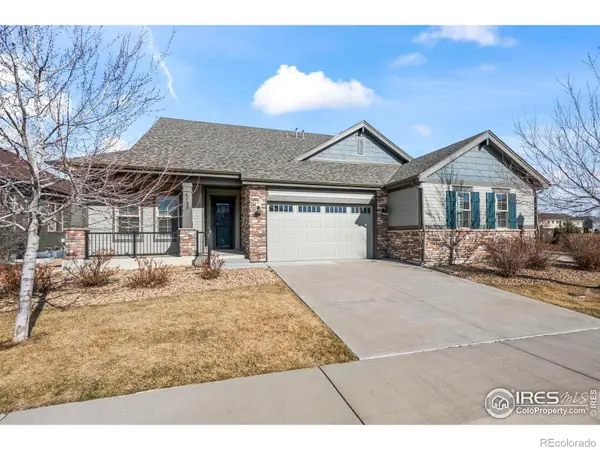 $950,000Active4 beds 3 baths3,281 sq. ft.
$950,000Active4 beds 3 baths3,281 sq. ft.4425 Angelina Circle, Longmont, CO 80503
MLS# IR1050571Listed by: WK REAL ESTATE - New
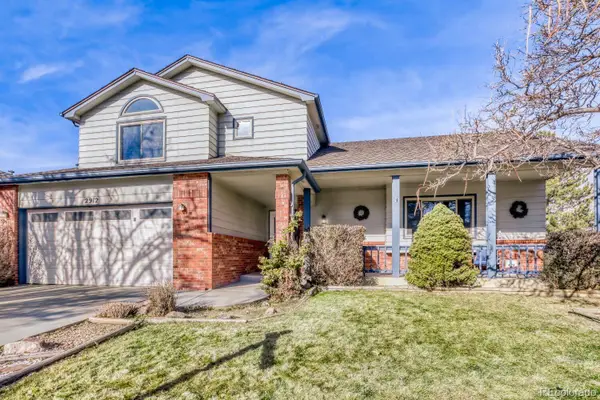 $725,000Active4 beds 3 baths3,273 sq. ft.
$725,000Active4 beds 3 baths3,273 sq. ft.2912 Lake Park Way, Longmont, CO 80503
MLS# 1941076Listed by: MOVEMENT REAL ESTATE COMPANY LLC

