801 Confidence Drive #8, Longmont, CO 80504
Local realty services provided by:RONIN Real Estate Professionals ERA Powered
Upcoming open houses
- Sun, Feb 2212:00 pm - 03:00 pm
Listed by: manzanita fine3039318541
Office: compass - boulder
MLS#:IR1041928
Source:ML
Price summary
- Price:$460,000
- Price per sq. ft.:$575.72
- Monthly HOA dues:$55
About this home
Rare Ground-Floor End Unit with Private Garage in Prospect. Discover the perfect blend of style, comfort, and convenience in this immaculate ground-floor condo, ideally located in the heart of Prospect. Known for its vibrant community and award-winning architecture, Prospect offers a lifestyle unlike any other-and this home is a standout opportunity within it. Thoughtfully designed, the residence welcomes you with striking architectural details, including exposed wood beams, clerestory windows, and soaring ceilings that fill the space with natural light. A fresh coat of paint and new flooring enhance the open floor plan, which flows seamlessly from the living and dining areas to a private courtyard patio shaded by mature trees-the perfect setting for morning coffee or al fresco entertaining. The kitchen is both stylish and functional, featuring solid quartz countertops, newer stainless steel appliances, and a convenient eat-in design. Modern comforts include upgraded HVAC for year-round efficiency and abundant storage options, including a bonus storage area off the back patio. Upstairs, the loft-style bedroom offers a tranquil retreat among the treetops. Complete with a walk-in closet, full bath, in-unit washer/dryer, and a custom barn-style slider, the space balances charm with everyday practicality. With one bedroom, two baths, and the rare advantage of a private one-car garage, this home is perfectly suited for low-maintenance living-whether as a primary residence or lock-and-leave getaway. Pet-friendly and move-in ready, the property places you minutes from everything Prospect has to offer: neighborhood parks, cafes, restaurants, shopping, gyms, salons, and more. Don't miss your chance to experience the unique lifestyle and character that make Prospect one of the most sought-after communities in the region.
Contact an agent
Home facts
- Year built:2004
- Listing ID #:IR1041928
Rooms and interior
- Bedrooms:1
- Total bathrooms:2
- Full bathrooms:1
- Half bathrooms:1
- Living area:799 sq. ft.
Heating and cooling
- Cooling:Ceiling Fan(s), Central Air
- Heating:Forced Air
Structure and exterior
- Roof:Membrane
- Year built:2004
- Building area:799 sq. ft.
- Lot area:0.16 Acres
Schools
- High school:Niwot
- Middle school:Sunset
- Elementary school:Burlington
Utilities
- Water:Public
- Sewer:Public Sewer
Finances and disclosures
- Price:$460,000
- Price per sq. ft.:$575.72
- Tax amount:$2,456 (2024)
New listings near 801 Confidence Drive #8
- New
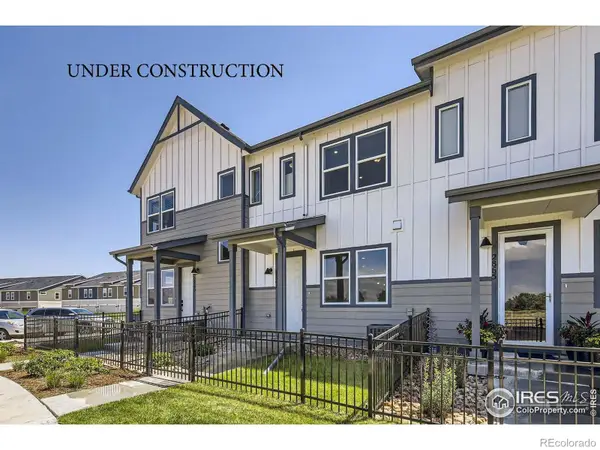 $449,990Active3 beds 3 baths1,375 sq. ft.
$449,990Active3 beds 3 baths1,375 sq. ft.2803 Bear Springs Circle, Longmont, CO 80503
MLS# IR1052196Listed by: DFH COLORADO REALTY LLC - New
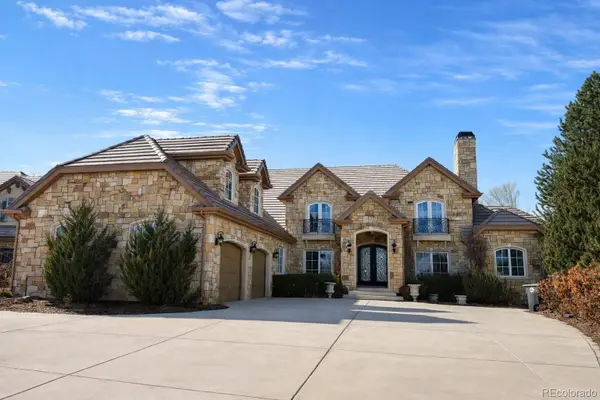 $2,675,000Active5 beds 6 baths9,510 sq. ft.
$2,675,000Active5 beds 6 baths9,510 sq. ft.1615 Stardance Circle, Longmont, CO 80504
MLS# 6049649Listed by: EXP REALTY, LLC - New
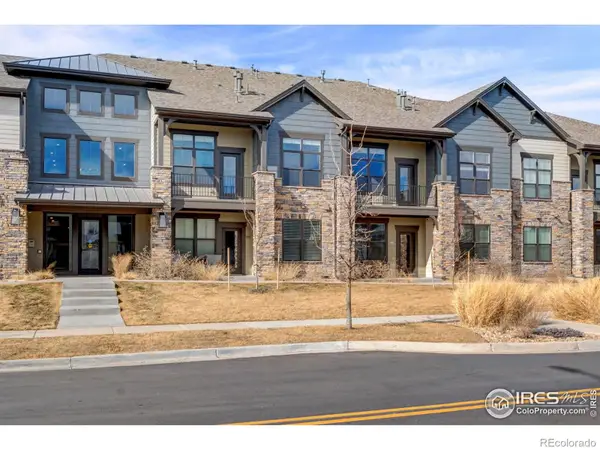 $387,000Active1 beds 1 baths839 sq. ft.
$387,000Active1 beds 1 baths839 sq. ft.235 High Point Drive #102, Longmont, CO 80504
MLS# IR1052161Listed by: GROUP HARMONY - New
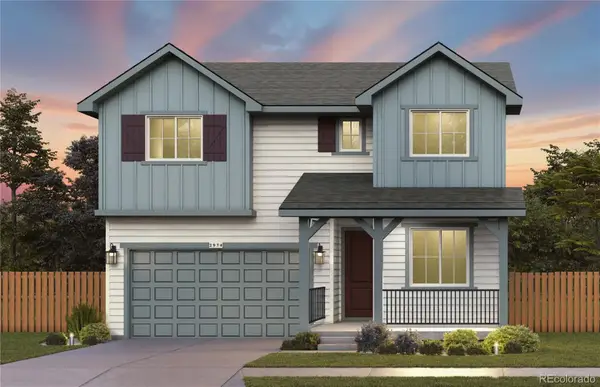 $716,317Active4 beds 3 baths3,907 sq. ft.
$716,317Active4 beds 3 baths3,907 sq. ft.6749 Utica Avenue, Longmont, CO 80504
MLS# 3568489Listed by: VALOR REAL ESTATE, LLC - New
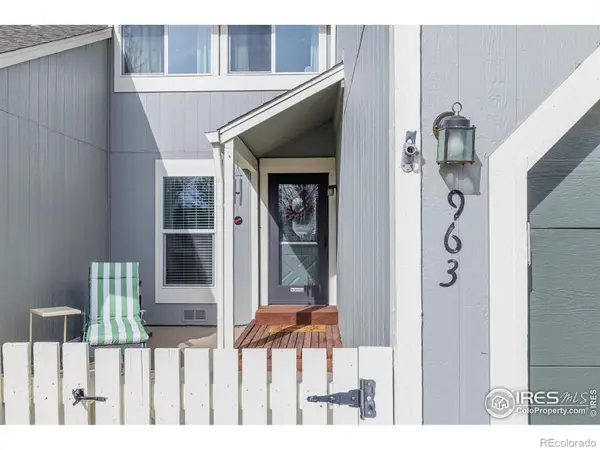 $409,000Active2 beds 2 baths1,224 sq. ft.
$409,000Active2 beds 2 baths1,224 sq. ft.963 Reynolds Farm Lane #B12, Longmont, CO 80503
MLS# IR1052139Listed by: MADISON & COMPANY PROPERTIES - NIWOT - New
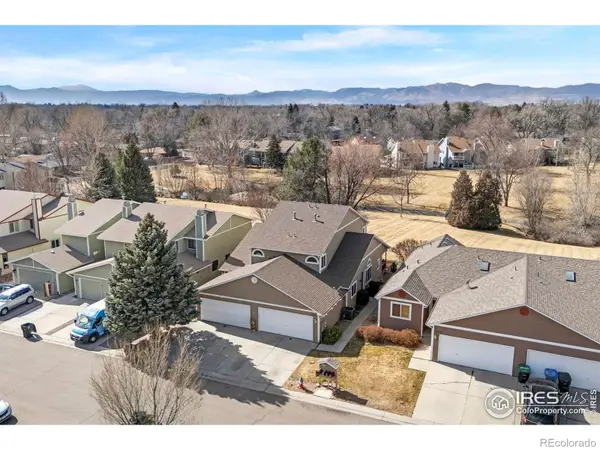 $423,000Active4 beds 4 baths2,288 sq. ft.
$423,000Active4 beds 4 baths2,288 sq. ft.1225 Baker Street, Longmont, CO 80501
MLS# IR1052142Listed by: KITTLE REAL ESTATE - New
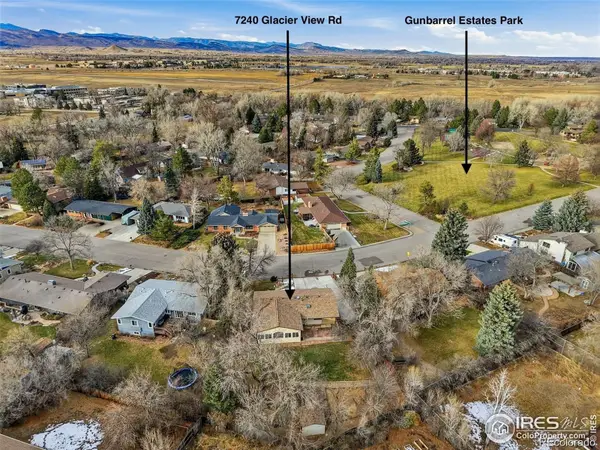 $770,000Active4 beds 3 baths2,214 sq. ft.
$770,000Active4 beds 3 baths2,214 sq. ft.7240 Glacier View Road, Longmont, CO 80503
MLS# IR1052132Listed by: COMPASS - BOULDER - New
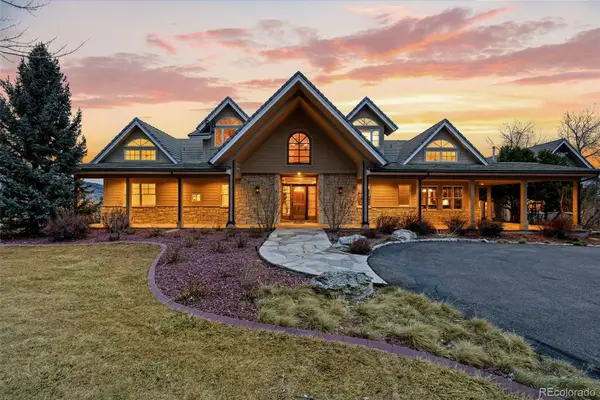 $3,595,000Active5 beds 6 baths6,242 sq. ft.
$3,595,000Active5 beds 6 baths6,242 sq. ft.5101 Saint Vrain Road, Longmont, CO 80503
MLS# 2284619Listed by: COMPASS - DENVER - Coming Soon
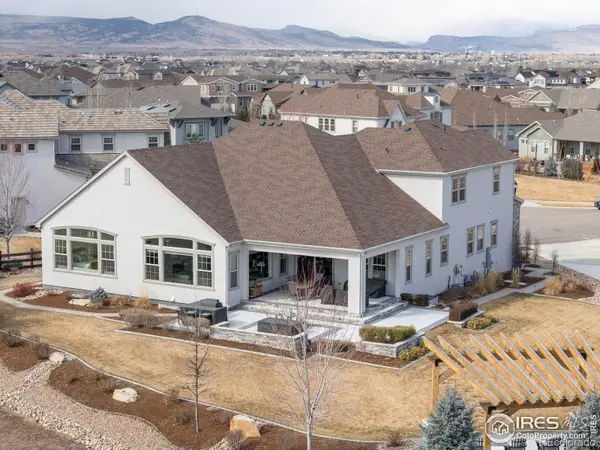 $1,840,000Coming Soon4 beds 4 baths
$1,840,000Coming Soon4 beds 4 baths2232 Sedgwick Court, Longmont, CO 80503
MLS# IR1052082Listed by: MILEHIMODERN - BOULDER - New
 $100,000Active2 beds 2 baths840 sq. ft.
$100,000Active2 beds 2 baths840 sq. ft.10 9th Avenue, Longmont, CO 80501
MLS# 5327513Listed by: KELLER WILLIAMS ADVANTAGE REALTY LLC

