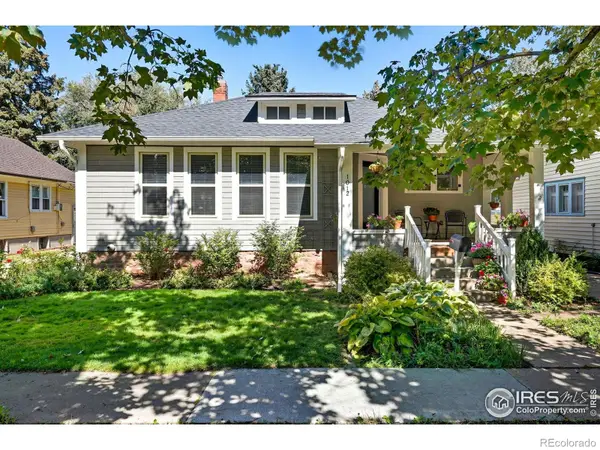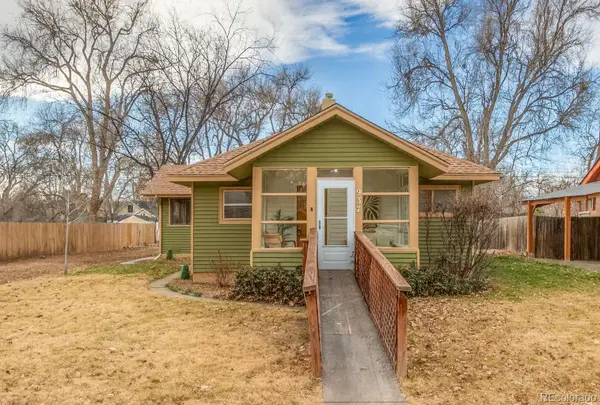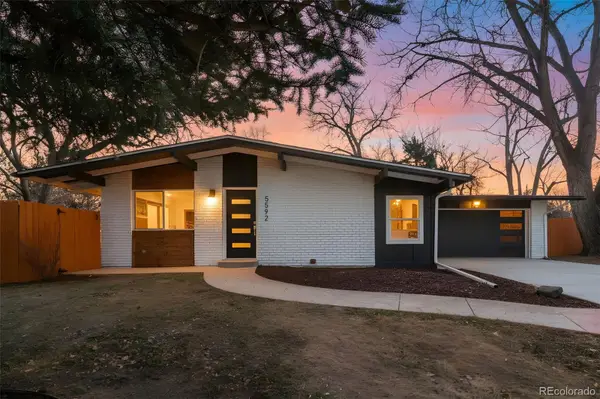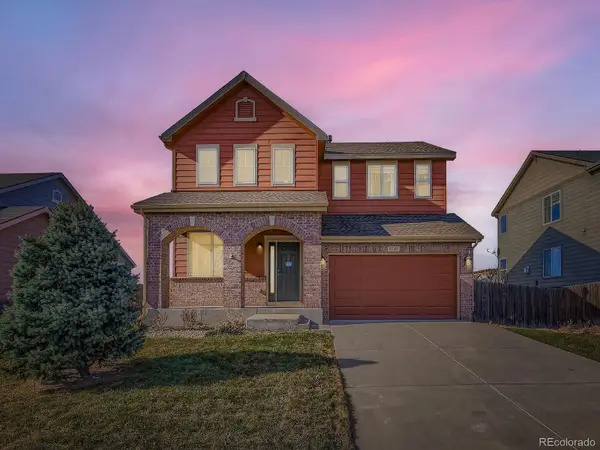804 Summer Hawk Drive #3208, Longmont, CO 80504
Local realty services provided by:RONIN Real Estate Professionals ERA Powered
Listed by: anita young7202609383
Office: re/max nexus
MLS#:IR1047743
Source:ML
Price summary
- Price:$323,000
- Price per sq. ft.:$306.45
- Monthly HOA dues:$360
About this home
An Ideal Blend of Comfort, Convenience, and Charm Awaits. Discover the perfect retreat in this beautiful, sun-drenched 2nd-floor end unit, designed for sophisticated, low-maintenance living. Offering an exceptional balance of style and function, this home features a private entrance and a spacious deck, providing a serene outdoor oasis. Step inside to find luxurious vinyl plank flooring flowing seamlessly throughout the open-concept living space. The inviting living room is anchored by a cozy fireplace flanked by elegant built-in shelving, with direct access to a second private balcony-perfect for enjoying your morning coffee. The heart of the home, the kitchen, is a chef's delight, boasting sleek granite countertops, stainless steel appliances, and a practical breakfast bar. A separate, dedicated dining area offers ample space for entertaining. Retreat to the spacious primary suite, a private sanctuary complete with stunning custom tile finishes in the en-suite bath. The second bedroom offers added versatility with its own charming built-in shelving, and the main bathroom continues the theme of refined style with coordinating custom tile work. Practicality meets lifestyle with two exterior storage closets, reserved parking, and abundant visitor parking. The community itself is a haven of mature landscaping, walking paths, parks, and a sparkling pool. Enjoy an unbeatable location perfectly situated just across from the scenic Union Reservoir and conveniently located off County Road 1. Commuting is a breeze with easy access to Highways 119, 66, I-25, and Boulder, connecting you effortlessly to everything you need. This isn't just a home; it's a lifestyle upgrade.
Contact an agent
Home facts
- Year built:2007
- Listing ID #:IR1047743
Rooms and interior
- Bedrooms:2
- Total bathrooms:2
- Full bathrooms:2
- Living area:1,054 sq. ft.
Heating and cooling
- Cooling:Central Air
- Heating:Forced Air
Structure and exterior
- Roof:Composition
- Year built:2007
- Building area:1,054 sq. ft.
- Lot area:12.46 Acres
Schools
- High school:Skyline
- Middle school:Trail Ridge
- Elementary school:Rocky Mountain
Utilities
- Water:Public
- Sewer:Public Sewer
Finances and disclosures
- Price:$323,000
- Price per sq. ft.:$306.45
- Tax amount:$2,010 (2024)
New listings near 804 Summer Hawk Drive #3208
- Open Sat, 12 to 2pmNew
 $735,000Active2 beds 1 baths2,687 sq. ft.
$735,000Active2 beds 1 baths2,687 sq. ft.1012 6th Avenue, Longmont, CO 80501
MLS# IR1048579Listed by: LIVE WEST REALTY - Open Sat, 11am to 1pmNew
 $530,000Active3 beds 1 baths1,478 sq. ft.
$530,000Active3 beds 1 baths1,478 sq. ft.937 Pratt Street, Longmont, CO 80501
MLS# 5657975Listed by: NAVIGATE REALTY - Open Sat, 2 to 4pmNew
 $2,595,000Active5 beds 5 baths5,903 sq. ft.
$2,595,000Active5 beds 5 baths5,903 sq. ft.4759 Summerlin Place, Longmont, CO 80503
MLS# IR1048557Listed by: MILEHIMODERN - BOULDER - New
 $444,990Active3 beds 3 baths1,375 sq. ft.
$444,990Active3 beds 3 baths1,375 sq. ft.2787 Bear Springs Circle, Longmont, CO 80503
MLS# IR1048545Listed by: DFH COLORADO REALTY LLC - Coming Soon
 $499,000Coming Soon3 beds 2 baths
$499,000Coming Soon3 beds 2 baths2400 Elmhurst Place, Longmont, CO 80503
MLS# IR1048530Listed by: EQUITY COLORADO-FRONT RANGE - Open Sat, 11am to 2pmNew
 $849,900Active3 beds 2 baths1,392 sq. ft.
$849,900Active3 beds 2 baths1,392 sq. ft.5592 Bowron Place, Longmont, CO 80503
MLS# 1963458Listed by: MEGASTAR REALTY - Open Sun, 12 to 2pmNew
 $425,000Active3 beds 2 baths1,376 sq. ft.
$425,000Active3 beds 2 baths1,376 sq. ft.10712 Butte Drive, Longmont, CO 80504
MLS# IR1048466Listed by: COLDWELL BANKER REALTY-NOCO - New
 $585,000Active3 beds 3 baths2,548 sq. ft.
$585,000Active3 beds 3 baths2,548 sq. ft.8645 Raspberry Drive, Longmont, CO 80504
MLS# 9190185Listed by: YOUR CASTLE REAL ESTATE INC - Open Sat, 1 to 3pmNew
 $350,000Active2 beds 2 baths1,576 sq. ft.
$350,000Active2 beds 2 baths1,576 sq. ft.305 Quebec Avenue, Longmont, CO 80501
MLS# IR1048451Listed by: LOKATION REAL ESTATE-LONGMONT - New
 $410,225Active3 beds 3 baths1,436 sq. ft.
$410,225Active3 beds 3 baths1,436 sq. ft.9357 Twin Sisters Drive, Colorado Springs, CO 80927
MLS# 2710034Listed by: KELLER WILLIAMS REALTY DTC LLC
