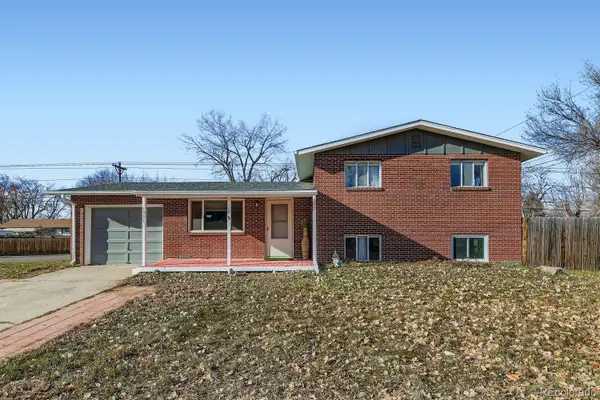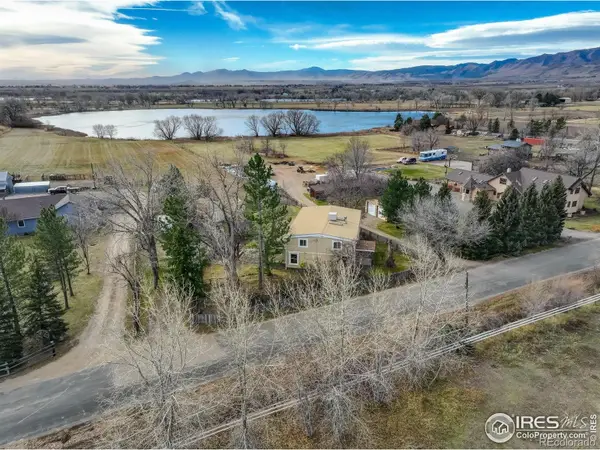804 Summer Hawk Drive #6105, Longmont, CO 80504
Local realty services provided by:LUX Real Estate Company ERA Powered
804 Summer Hawk Drive #6105,Longmont, CO 80504
$334,500
- 3 Beds
- 2 Baths
- 1,300 sq. ft.
- Condominium
- Active
Listed by: jason reedJason@DakotaMgmt.com,303-515-7073
Office: dakota property management llc.
MLS#:5046347
Source:ML
Price summary
- Price:$334,500
- Price per sq. ft.:$257.31
- Monthly HOA dues:$360
About this home
**Outstanding Investment Opportunity with Immediate Cash Flow**
Welcome to this charming 1st-floor condo at 804 Summer Hawk Dr, unit 6105, which presents a fantastic investment opportunity. Built in 2016, this professionally managed property is **fully rented through the next year**, providing immediate, hassle-free passive income. The listing price has been reduced, offering exceptional value for this 3-bedroom unit and making it an even more attractive prospect for a savvy investor.
The unit features a modern kitchen with granite countertops, an island, and contemporary appliances. The primary bedroom has a private bathroom and walk-in closet, while a second full bath is conveniently located near the other two bedrooms. A dedicated laundry closet is also included.
Open space and mountain views directly across the street to the west, designated as future Fox Meadow Park.
Call today to secure this incredible investment property and start generating cash flow immediately.
Contact an agent
Home facts
- Year built:2016
- Listing ID #:5046347
Rooms and interior
- Bedrooms:3
- Total bathrooms:2
- Full bathrooms:1
- Living area:1,300 sq. ft.
Heating and cooling
- Cooling:Central Air
- Heating:Forced Air
Structure and exterior
- Roof:Composition
- Year built:2016
- Building area:1,300 sq. ft.
Schools
- High school:Skyline
- Middle school:Trail Ridge
- Elementary school:Rocky Mountain
Utilities
- Sewer:Public Sewer
Finances and disclosures
- Price:$334,500
- Price per sq. ft.:$257.31
- Tax amount:$2,233 (2024)
New listings near 804 Summer Hawk Drive #6105
- Coming Soon
 $421,000Coming Soon2 beds 2 baths
$421,000Coming Soon2 beds 2 baths1404 Whitehall Drive #C, Longmont, CO 80504
MLS# IR1048736Listed by: HOMESMART REALTY PARTNERS LVLD - Coming Soon
 $435,000Coming Soon3 beds 2 baths
$435,000Coming Soon3 beds 2 baths1848 Collyer Street, Longmont, CO 80501
MLS# IR1048727Listed by: RE/MAX ALLIANCE-LOVELAND - New
 $530,000Active4 beds 2 baths1,632 sq. ft.
$530,000Active4 beds 2 baths1,632 sq. ft.1551 Atwood Street, Longmont, CO 80501
MLS# 5988974Listed by: RESIDENT REALTY SOUTH METRO - New
 $560,000Active3 beds 2 baths1,494 sq. ft.
$560,000Active3 beds 2 baths1,494 sq. ft.4133 Limestone Avenue, Longmont, CO 80504
MLS# IR1048678Listed by: WK REAL ESTATE LONGMONT - New
 $399,950Active2 beds 3 baths1,159 sq. ft.
$399,950Active2 beds 3 baths1,159 sq. ft.1488 Coral Place, Longmont, CO 80504
MLS# 9456480Listed by: RE/MAX PROFESSIONALS - New
 $600,000Active4 beds 3 baths2,852 sq. ft.
$600,000Active4 beds 3 baths2,852 sq. ft.1516 Willowbrook Drive, Longmont, CO 80504
MLS# IR1048671Listed by: JD GROUP REALTY - New
 $399,950Active2 beds 3 baths1,159 sq. ft.
$399,950Active2 beds 3 baths1,159 sq. ft.1488 Coral Place, Longmont, CO 80504
MLS# IR1048672Listed by: RE/MAX PROFESSIONALS DTC - New
 $749,000Active3 beds 3 baths2,544 sq. ft.
$749,000Active3 beds 3 baths2,544 sq. ft.6724 Mccall Drive, Longmont, CO 80503
MLS# IR1048657Listed by: COLDWELL BANKER REALTY-BOULDER - New
 $624,800Active3 beds 2 baths3,795 sq. ft.
$624,800Active3 beds 2 baths3,795 sq. ft.657 Clarendon Drive, Longmont, CO 80504
MLS# IR1048654Listed by: PEZZUTI AND ASSOCIATES LLC - New
 $1,250,000Active6 beds 6 baths5,096 sq. ft.
$1,250,000Active6 beds 6 baths5,096 sq. ft.1143 Purdue Drive, Longmont, CO 80503
MLS# 1992086Listed by: LOKATION REAL ESTATE
