804 Summer Hawk Drive #7301, Longmont, CO 80504
Local realty services provided by:ERA New Age
Listed by:lucas rudnicklucas.rudnick@compass.com,301-922-9781
Office:compass - denver
MLS#:9395397
Source:ML
Price summary
- Price:$342,500
- Price per sq. ft.:$259.47
- Monthly HOA dues:$375
About this home
VAULTED CEILINGS! Come check out this 3 bedroom 2 bath top floor penthouse apartment feels even bigger with vaulted
ceilings and is in immaculate condition. Home features a kitchen and dining area with warm autumn oak laminate flooring,
stainless steel appliances and designer kitchen island. There is plush carpet throughout the main living areas and in each
of the three bedrooms. Beautiful views off the living room balcony of Union Reservoir where you can spend time boating or
fishing on the huge lake. HOA includes a community pool and dedicated parking parking spot. Easy access to grocery, I-25
and Longmont’s historic Main Street shops and restaurants. Welcome Home! Information provided herein is from sources
deemed reliable but not guaranteed and is provided without the intention that any buyer rely upon it. Listing Broker takes
no responsibility for its accuracy and all information must be independently verified by buyers.
Contact an agent
Home facts
- Year built:2016
- Listing ID #:9395397
Rooms and interior
- Bedrooms:3
- Total bathrooms:2
- Full bathrooms:2
- Living area:1,320 sq. ft.
Heating and cooling
- Cooling:Air Conditioning-Room
- Heating:Forced Air
Structure and exterior
- Roof:Composition
- Year built:2016
- Building area:1,320 sq. ft.
Schools
- High school:Skyline
- Middle school:Trail Ridge
- Elementary school:Rocky Mountain
Utilities
- Water:Public
- Sewer:Public Sewer
Finances and disclosures
- Price:$342,500
- Price per sq. ft.:$259.47
- Tax amount:$2,158 (2024)
New listings near 804 Summer Hawk Drive #7301
- New
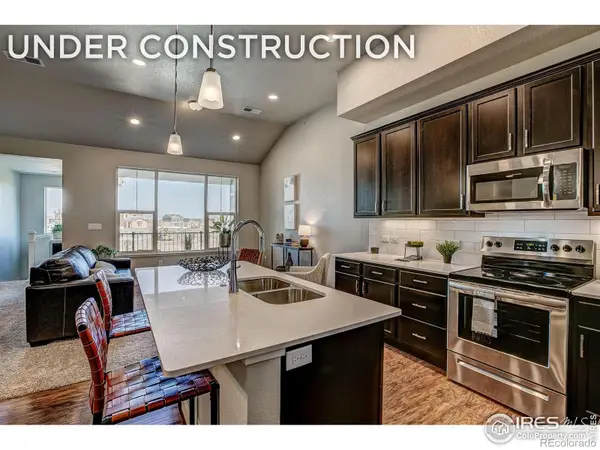 $481,385Active3 beds 2 baths1,581 sq. ft.
$481,385Active3 beds 2 baths1,581 sq. ft.410 High Point Drive #202, Longmont, CO 80504
MLS# IR1045720Listed by: RE/MAX ALLIANCE-FTC DWTN - Coming Soon
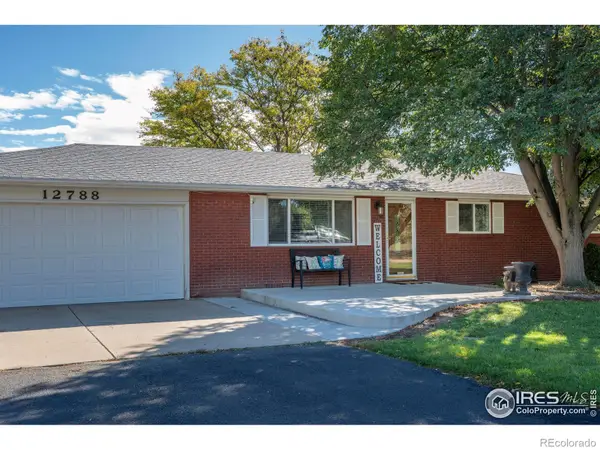 $849,000Coming Soon3 beds 2 baths
$849,000Coming Soon3 beds 2 baths12788 Sheramdi Street, Longmont, CO 80503
MLS# IR1045721Listed by: COMPASS - BOULDER - New
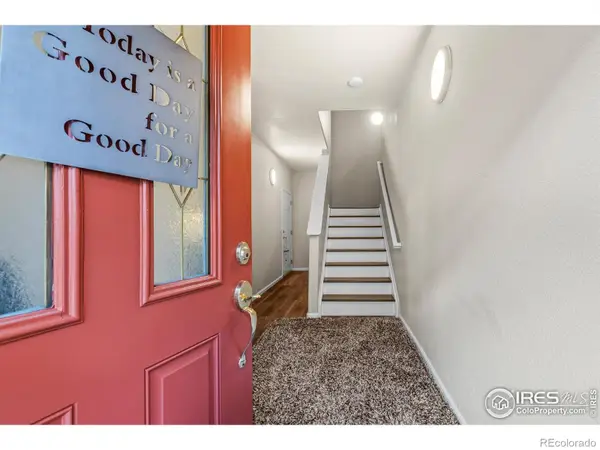 $415,000Active2 beds 2 baths1,433 sq. ft.
$415,000Active2 beds 2 baths1,433 sq. ft.1703 Whitehall Drive, Longmont, CO 80504
MLS# IR1045726Listed by: YELLOW DOG GROUP REAL ESTATE - Coming Soon
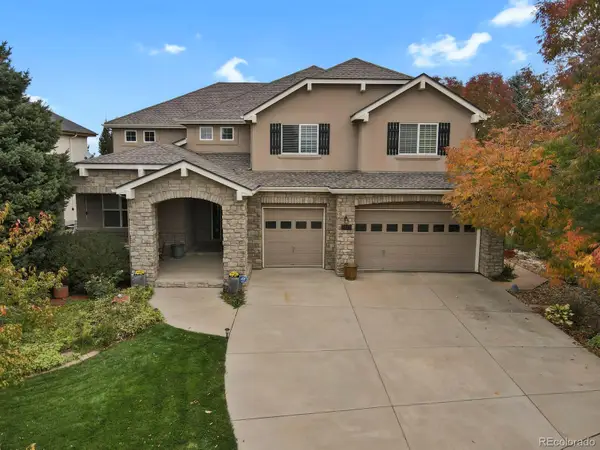 $1,025,000Coming Soon3 beds 4 baths
$1,025,000Coming Soon3 beds 4 baths1720 Twilight Court, Longmont, CO 80504
MLS# 2993212Listed by: HOMESMART - Coming SoonOpen Sun, 11am to 2pm
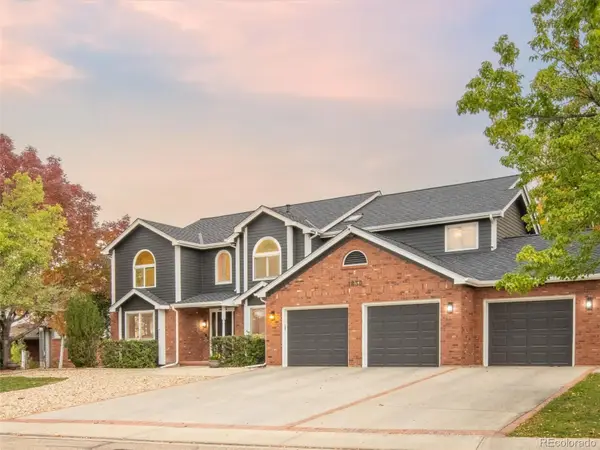 $850,000Coming Soon5 beds 4 baths
$850,000Coming Soon5 beds 4 baths1830 Red Cloud Road, Longmont, CO 80504
MLS# 8656599Listed by: COMPASS - DENVER - Coming Soon
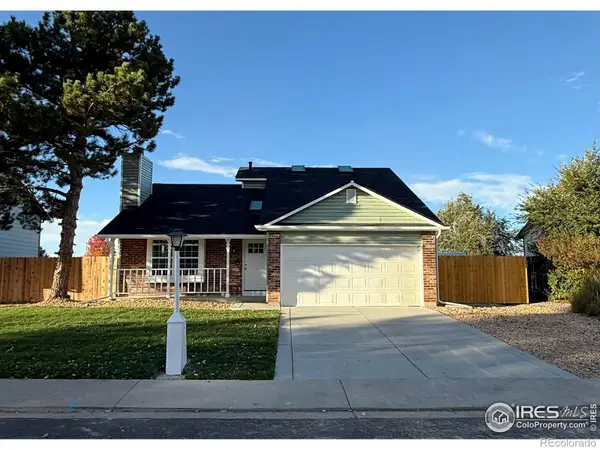 $489,000Coming Soon4 beds 2 baths
$489,000Coming Soon4 beds 2 baths2456 Sunset Drive, Longmont, CO 80501
MLS# IR1045628Listed by: RESIDENT REALTY - New
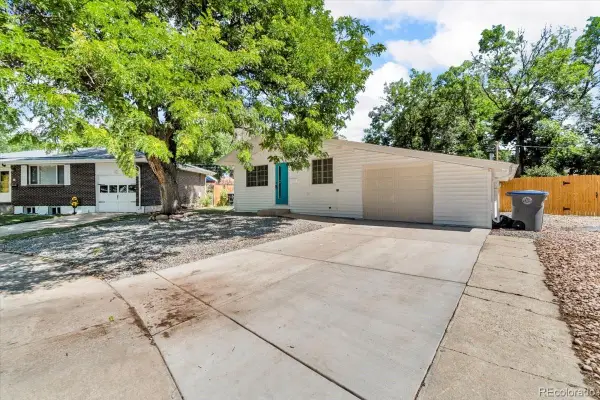 $469,500Active3 beds 1 baths1,104 sq. ft.
$469,500Active3 beds 1 baths1,104 sq. ft.10 Juneau Place, Longmont, CO 80504
MLS# 6172532Listed by: ALTITUDE HOMES LLC - New
 $928,000Active4 beds 4 baths4,193 sq. ft.
$928,000Active4 beds 4 baths4,193 sq. ft.5008 Maxwell Avenue, Longmont, CO 80503
MLS# 8670399Listed by: HOMESMART REALTY - Open Sat, 12 to 2pmNew
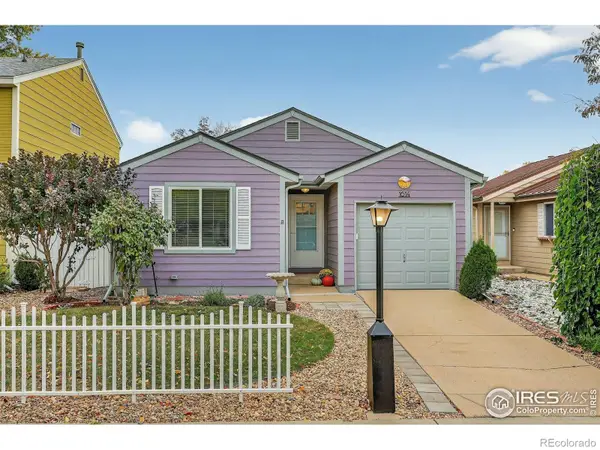 $419,000Active2 beds 1 baths812 sq. ft.
$419,000Active2 beds 1 baths812 sq. ft.1614 Ervine Avenue, Longmont, CO 80501
MLS# IR1045572Listed by: COMPASS - BOULDER - New
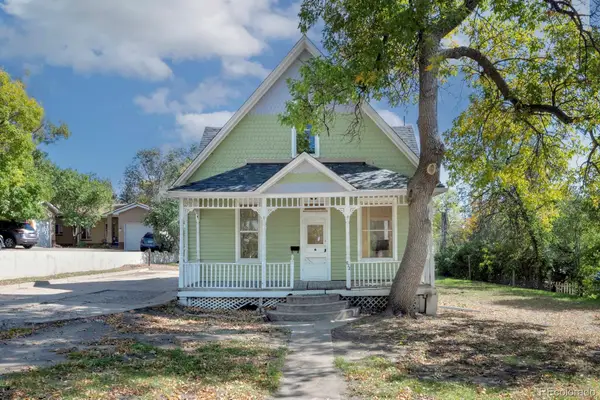 $500,000Active4 beds 2 baths1,836 sq. ft.
$500,000Active4 beds 2 baths1,836 sq. ft.222 Bowen Street, Longmont, CO 80501
MLS# 2730142Listed by: HEATHER BRANDT
