Local realty services provided by:ERA Shields Real Estate
804 Summer Hawk Drive #9105,Longmont, CO 80504
$349,900
- 3 Beds
- 2 Baths
- 1,300 sq. ft.
- Condominium
- Active
Listed by: jo klimecki3038588100
Office: homesmart realty
MLS#:IR1048748
Source:ML
Price summary
- Price:$349,900
- Price per sq. ft.:$269.15
- Monthly HOA dues:$360
About this home
Welcome to this beautiful condo, perfectly situated in the neighborhood and conveniently located directly across from the pool. You'll appreciate that it is not facing busy County Line Road or 9th Ave. Key Features: *Easy Access* No stairs are required to enter the unit. The covered front entrance/porch leads you into a spacious, open floor plan with high ceilings. *Gourmet Kitchen* The gorgeous kitchen features granite countertops, a custom backsplash, stainless steel appliances, tall cabinets, and a central kitchen island, providing ample space for food prep and entertaining. All appliances are included, and there is an additional pantry for storage. *Dining and Living* The dining area is large enough to accommodate a big table, ideal for holiday gatherings. The huge living room boasts a cozy fireplace with a stone surround, offering plenty of space for comfortable furniture. Sliding doors open to a private patio, perfect for enjoying the Colorado breeze. *Flexible Space* Down the hallway, the 3rd bedroom is non-conforming and offers flexibility-it's ideal for a home office, media room, or guest space. *Primary Suite & Laundry* The light and bright primary suite includes west-facing windows, vinyl flooring, and a walk-in closet. Laundry facilities are conveniently located near the bedrooms. *Parking & Location* Your assigned parking space is right outside the home, with plenty of visitor parking available. *Minutes Away* UCHealth Longs Peak Hospital, Costco and Harvest Junction convenience shopping.Recreation *Nearby* Fox Hill Country Club Golf Course; Reservoir, a prime spot for paddleboarding, fishing, swimming, and dog walking, is just across the road. The area is surrounded by walking and biking trails. Commuting is easy with simple access to I-25 via Hwy 66 or Hwy 119.
Contact an agent
Home facts
- Year built:2018
- Listing ID #:IR1048748
Rooms and interior
- Bedrooms:3
- Total bathrooms:2
- Full bathrooms:2
- Living area:1,300 sq. ft.
Heating and cooling
- Cooling:Ceiling Fan(s), Central Air
- Heating:Forced Air
Structure and exterior
- Roof:Composition
- Year built:2018
- Building area:1,300 sq. ft.
Schools
- High school:Skyline
- Middle school:Trail Ridge
- Elementary school:Rocky Mountain
Utilities
- Water:Public
Finances and disclosures
- Price:$349,900
- Price per sq. ft.:$269.15
- Tax amount:$2,269 (2024)
New listings near 804 Summer Hawk Drive #9105
- Open Sun, 12am to 2pmNew
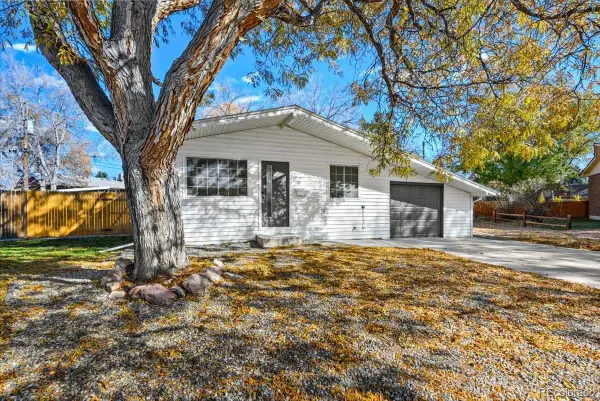 $429,000Active3 beds 1 baths1,104 sq. ft.
$429,000Active3 beds 1 baths1,104 sq. ft.10 Juneau Place, Longmont, CO 80504
MLS# 7545464Listed by: ALTITUDE HOMES LLC - New
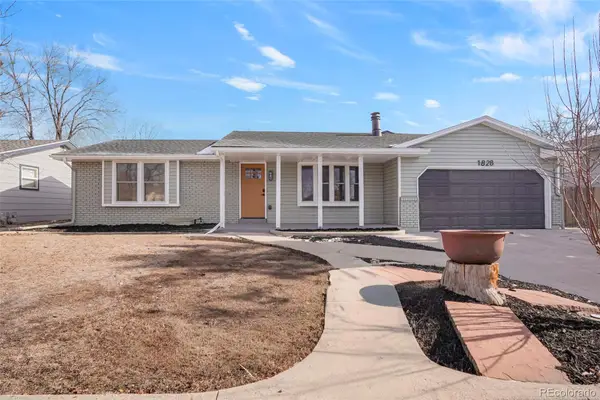 $549,900Active4 beds 2 baths1,870 sq. ft.
$549,900Active4 beds 2 baths1,870 sq. ft.1828 Stratford Lane, Longmont, CO 80503
MLS# 7176401Listed by: HOMESMART - New
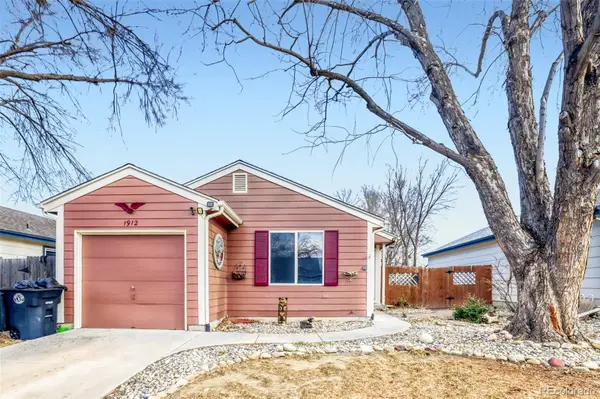 $450,000Active2 beds 2 baths929 sq. ft.
$450,000Active2 beds 2 baths929 sq. ft.1912 Rice Street, Longmont, CO 80501
MLS# 7566593Listed by: KELLER WILLIAMS DTC - New
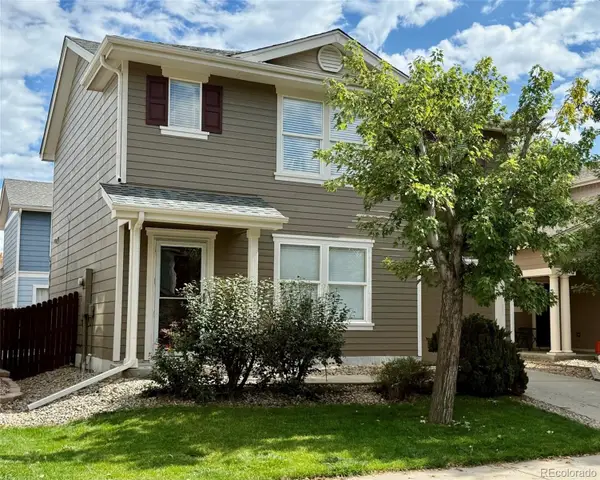 $443,400Active3 beds 2 baths1,470 sq. ft.
$443,400Active3 beds 2 baths1,470 sq. ft.10592 Butte Drive, Longmont, CO 80504
MLS# 8797704Listed by: YOU 1ST REALTY - Open Sun, 12am to 2pmNew
 $495,000Active3 beds 3 baths1,808 sq. ft.
$495,000Active3 beds 3 baths1,808 sq. ft.7400 Russell Circle, Longmont, CO 80504
MLS# 2096362Listed by: JPAR MODERN REAL ESTATE - Open Wed, 11:30am to 2:30pmNew
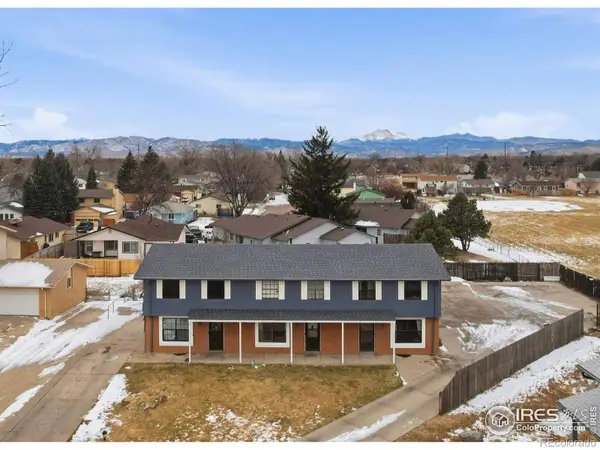 $625,000Active-- beds -- baths4,878 sq. ft.
$625,000Active-- beds -- baths4,878 sq. ft.1337 Merl Place, Longmont, CO 80501
MLS# IR1050580Listed by: COMPASS - BOULDER - New
 $1,081,056Active3 beds 3 baths2,090 sq. ft.
$1,081,056Active3 beds 3 baths2,090 sq. ft.759 Mountain Drive, Longmont, CO 80503
MLS# 4804210Listed by: JESUS OROZCO JR - New
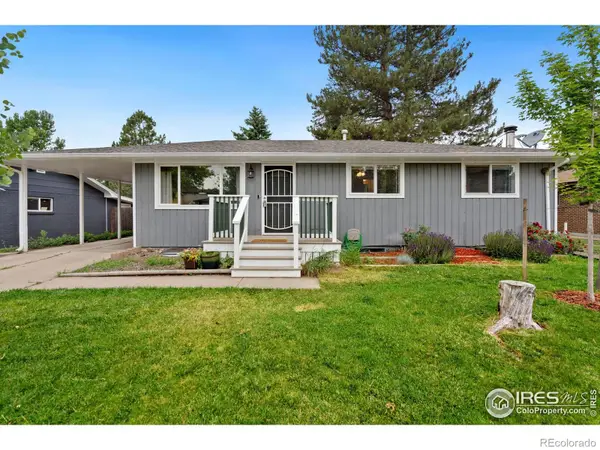 $485,000Active4 beds 2 baths2,240 sq. ft.
$485,000Active4 beds 2 baths2,240 sq. ft.1821 Meadow Street, Longmont, CO 80501
MLS# IR1050569Listed by: ST VRAIN REALTY LLC - Open Sun, 12 to 2pmNew
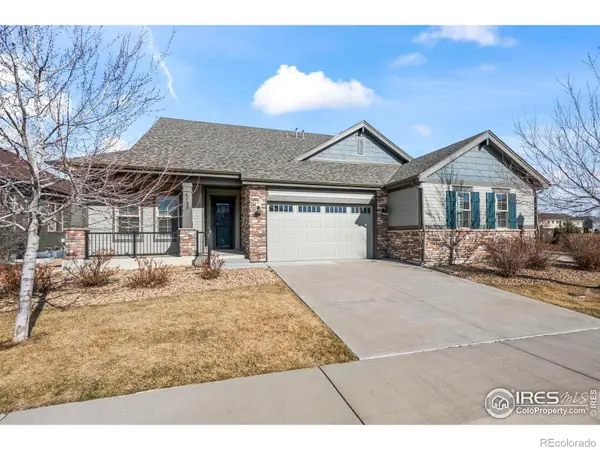 $950,000Active4 beds 3 baths3,281 sq. ft.
$950,000Active4 beds 3 baths3,281 sq. ft.4425 Angelina Circle, Longmont, CO 80503
MLS# IR1050571Listed by: WK REAL ESTATE - New
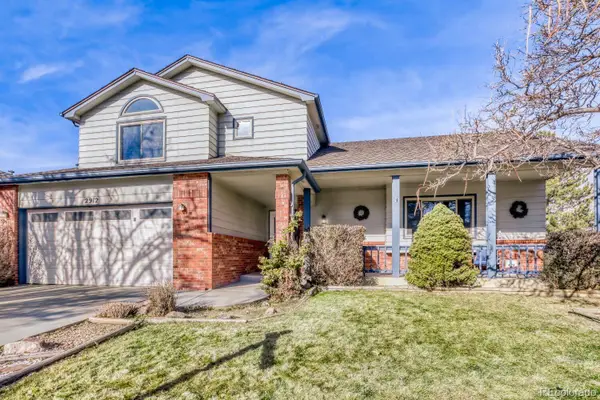 $725,000Active4 beds 3 baths3,273 sq. ft.
$725,000Active4 beds 3 baths3,273 sq. ft.2912 Lake Park Way, Longmont, CO 80503
MLS# 1941076Listed by: MOVEMENT REAL ESTATE COMPANY LLC

