8726 Crimson Clover Lane, Longmont, CO 80503
Local realty services provided by:ERA Teamwork Realty
Upcoming open houses
- Sun, Dec 1402:00 pm - 04:00 pm
Listed by: nancy blanchard3035172925
Office: slifer smith & frampton-bldr
MLS#:IR1044959
Source:ML
Price summary
- Price:$1,995,000
- Price per sq. ft.:$508.02
- Monthly HOA dues:$25
About this home
Imagine coming home to your own custom retreat set on two lush acres with a private yard, mature trees, and a six-bed organic garden bursting with vegetables and flowers. Outdoors, there's room for everyone to play, relax, and gather. Multiple spaces - including a horseshoe pit - make the expansive yard perfect for both recreation and entertaining. Gardeners and dog lovers alike will find this property a dream come true. Step inside through striking double doors and you're welcomed by warm Southwestern architecture. Designed with both comfort and entertaining in mind, the home's cozy layout connects a gourmet kitchen, living area, and wood-burning fireplace-an inviting space for family and friends. From here, two decks extend the living areas outdoors, offering peaceful spots to unwind in every season. Upstairs, the primary suite spans the entire second floor, creating a true retreat. A cozy window nook invites you to curl up with a book, while the spacious five-piece bath-with a soaking tub-makes relaxation easy. On the main floor, two additional bedrooms provide comfort and convenience, while a fourth bedroom rests on the lower level. Downstairs also offers a flexible recreation room and office with direct access to the backyard. Located in Southwest Longmont, this property blends privacy, natural beauty, and easy access to shopping, dining, and community in nearby areas. Nestled on a quiet private street, this serene neighborhood feels worlds away yet offers convenient access to the best of Colorado.
Contact an agent
Home facts
- Year built:1991
- Listing ID #:IR1044959
Rooms and interior
- Bedrooms:4
- Total bathrooms:4
- Full bathrooms:3
- Half bathrooms:1
- Living area:3,927 sq. ft.
Heating and cooling
- Cooling:Central Air
- Heating:Forced Air
Structure and exterior
- Roof:Composition
- Year built:1991
- Building area:3,927 sq. ft.
- Lot area:2 Acres
Schools
- High school:Silver Creek
- Middle school:Altona
- Elementary school:Blue Mountain
Utilities
- Water:Public
- Sewer:Septic Tank
Finances and disclosures
- Price:$1,995,000
- Price per sq. ft.:$508.02
- Tax amount:$8,983 (2024)
New listings near 8726 Crimson Clover Lane
- New
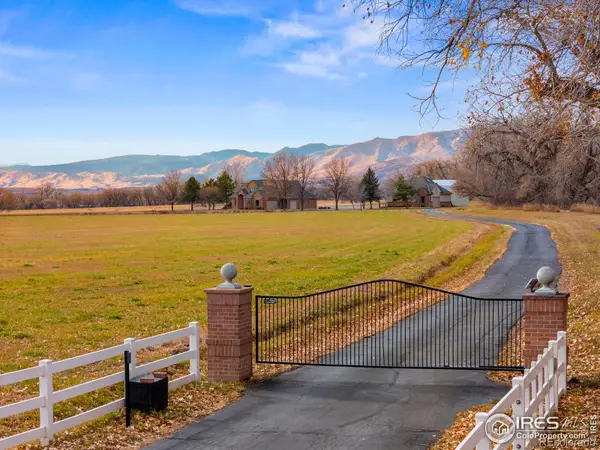 $4,400,000Active4 beds 4 baths3,743 sq. ft.
$4,400,000Active4 beds 4 baths3,743 sq. ft.13155 N 75th Street, Longmont, CO 80503
MLS# IR1048314Listed by: GROUP CENTERRA - Open Sat, 11am to 1pmNew
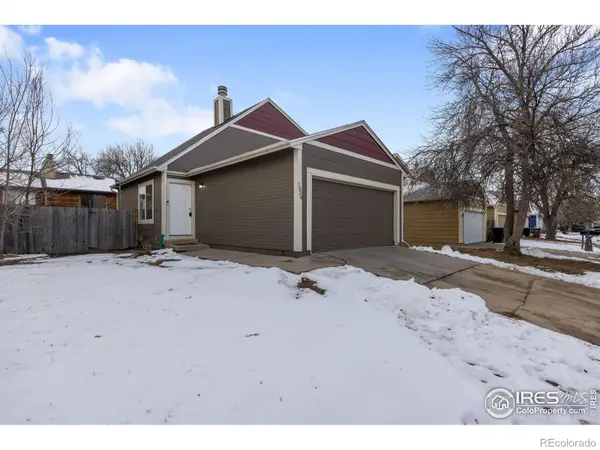 $429,900Active3 beds 2 baths1,578 sq. ft.
$429,900Active3 beds 2 baths1,578 sq. ft.1029 Townley Circle, Longmont, CO 80501
MLS# IR1048291Listed by: COLDWELL BANKER REALTY- FORT COLLINS - New
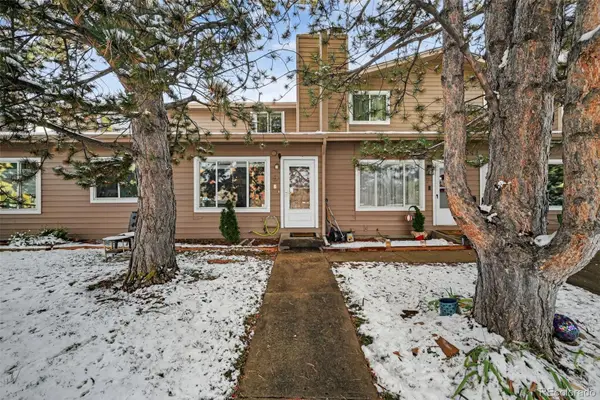 $350,000Active4 beds 2 baths1,489 sq. ft.
$350,000Active4 beds 2 baths1,489 sq. ft.841 Crisman Drive #9, Longmont, CO 80501
MLS# 3761495Listed by: EXP REALTY, LLC - Open Sat, 1 to 3pmNew
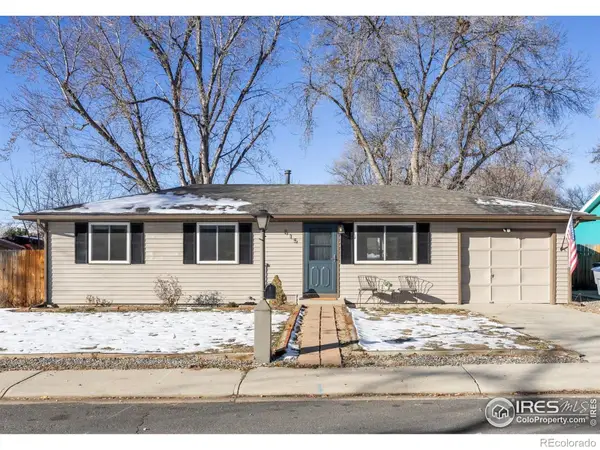 $439,000Active3 beds 1 baths1,000 sq. ft.
$439,000Active3 beds 1 baths1,000 sq. ft.815 Hilltop Street, Longmont, CO 80504
MLS# IR1048278Listed by: RE/MAX ELEVATE - Open Sat, 11am to 1pmNew
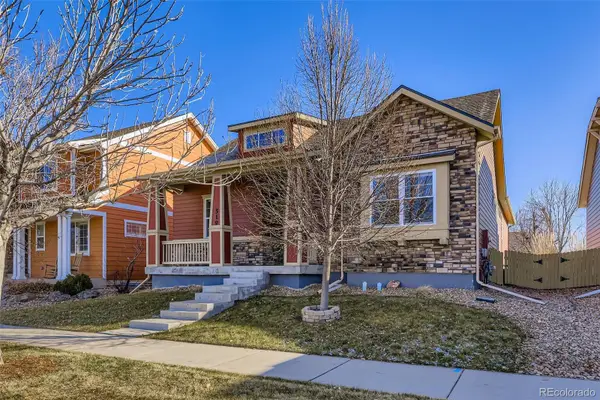 $650,000Active4 beds 3 baths3,282 sq. ft.
$650,000Active4 beds 3 baths3,282 sq. ft.519 Deerwood Drive, Longmont, CO 80504
MLS# 6744463Listed by: DISTINCT REAL ESTATE LLC - New
 $140,000Active4 beds 2 baths2,128 sq. ft.
$140,000Active4 beds 2 baths2,128 sq. ft.10926 Belmont Street, Longmont, CO 80504
MLS# 2342249Listed by: JASON MITCHELL REAL ESTATE COLORADO, LLC 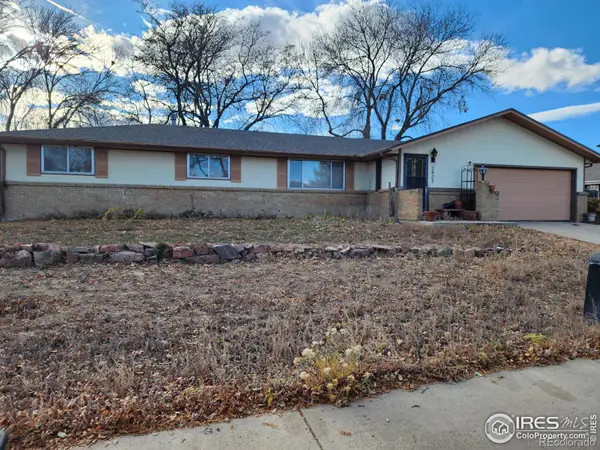 $500,000Pending4 beds 3 baths3,269 sq. ft.
$500,000Pending4 beds 3 baths3,269 sq. ft.2423 Corey Street, Longmont, CO 80501
MLS# IR1048205Listed by: EQUITY COLORADO-FRONT RANGE- Coming Soon
 $445,000Coming Soon3 beds 1 baths
$445,000Coming Soon3 beds 1 baths2034 Sumac Street, Longmont, CO 80501
MLS# IR1048195Listed by: LPT REALTY, LLC. 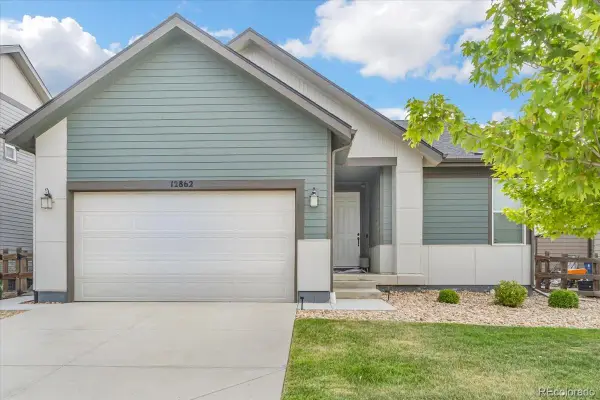 $620,000Active5 beds 3 baths3,636 sq. ft.
$620,000Active5 beds 3 baths3,636 sq. ft.12862 Crane River Drive, Longmont, CO 80504
MLS# 4940905Listed by: LPT REALTY- New
 $675,000Active6 beds 3 baths3,973 sq. ft.
$675,000Active6 beds 3 baths3,973 sq. ft.729 Brookside Drive, Longmont, CO 80504
MLS# IR1048166Listed by: RE/MAX PROFESSIONALS-LITTLETON
