8858 Prairie Knoll Drive, Longmont, CO 80503
Local realty services provided by:LUX Real Estate Company ERA Powered
Listed by:autumn white2068517998
Office:compass - boulder
MLS#:IR1042383
Source:ML
Price summary
- Price:$1,550,000
- Price per sq. ft.:$297.11
- Monthly HOA dues:$116.67
About this home
Discover this exquisite 5217 sq. ft. home nestled on a picturesque one-acre lot in Longmont, offering breathtaking mountain views and a seamless blend of elegance and comfort. Step inside to find a bright expansive interior flooded with natural light from an abundance of windows, skylights and vaulted ceilings. A newly updated kitchen, with views of Long's Peak, features a Wolf 5-burner gas range, double ovens, a warming drawer and many other custom finishes for the most discerning chef. The spacious main-floor primary suite boasts a private courtyard-your personal oasis and a luxurious, remodeled bath with a heated towel rack and a walk-in closet. The main level features gorgeous wide plank oak hardwood floors with radiant in-floor heat ensuring year-round comfort, while a bright and inviting sunroom offers the perfect space to relax and enjoy the scenic surroundings.Upstairs, two additional bedrooms, a full bath and a versatile loft provide ample space for family or guests. The finished basement is a dream, complete with a dedicated office or workout room, a 3/4 bathroom, and an expansive craft or recreation room and the ultimate hobby closet.A three-car attached garage provides plenty of space for vehicles and storage and includes a large built-in workbench. Enjoy Colorado sunsets in the xeriscaped yard with colorful perennial plants and flowers. With its serene setting, modern updates, and exceptional layout, this home is a rare gem. Don't miss the opportunity to make it yours!
Contact an agent
Home facts
- Year built:1997
- Listing ID #:IR1042383
Rooms and interior
- Bedrooms:3
- Total bathrooms:4
- Full bathrooms:1
- Half bathrooms:1
- Living area:5,217 sq. ft.
Heating and cooling
- Cooling:Ceiling Fan(s), Central Air
- Heating:Hot Water, Radiant
Structure and exterior
- Roof:Composition
- Year built:1997
- Building area:5,217 sq. ft.
- Lot area:1.12 Acres
Schools
- High school:Longmont
- Middle school:Westview
- Elementary school:Hygiene
Utilities
- Water:Public
- Sewer:Septic Tank
Finances and disclosures
- Price:$1,550,000
- Price per sq. ft.:$297.11
- Tax amount:$9,022 (2024)
New listings near 8858 Prairie Knoll Drive
- New
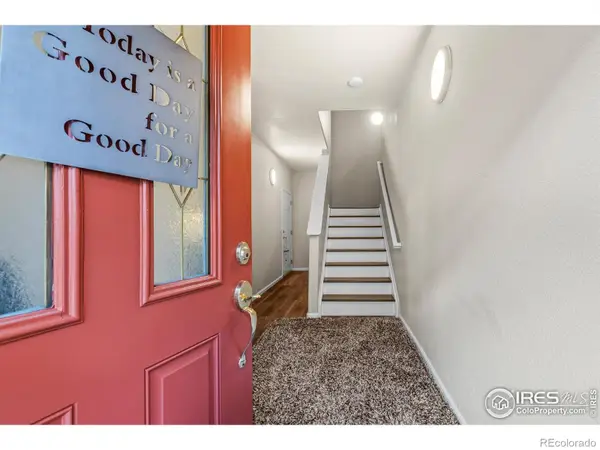 $415,000Active2 beds 2 baths1,433 sq. ft.
$415,000Active2 beds 2 baths1,433 sq. ft.1703 Whitehall Drive #G, Longmont, CO 80504
MLS# IR1045726Listed by: YELLOW DOG GROUP REAL ESTATE - New
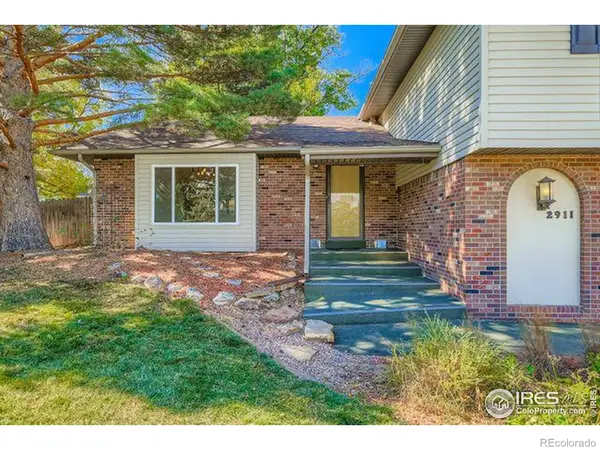 $725,000Active3 beds 4 baths2,374 sq. ft.
$725,000Active3 beds 4 baths2,374 sq. ft.2911 Lakeshore Drive, Longmont, CO 80503
MLS# IR1045749Listed by: DANIELLE GERIAN REALTY - New
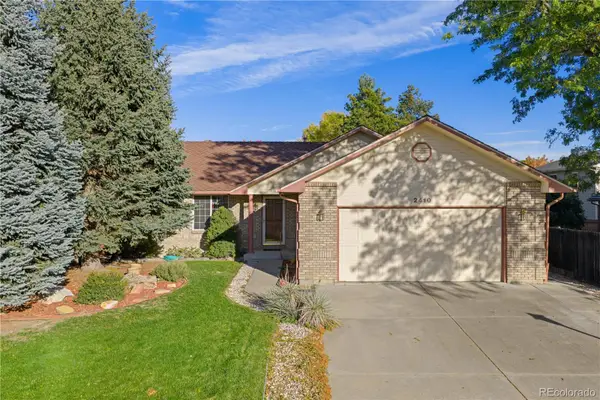 $599,950Active4 beds 3 baths3,100 sq. ft.
$599,950Active4 beds 3 baths3,100 sq. ft.2410 Maplewood Circle, Longmont, CO 80503
MLS# 7343346Listed by: REDFIN CORPORATION - New
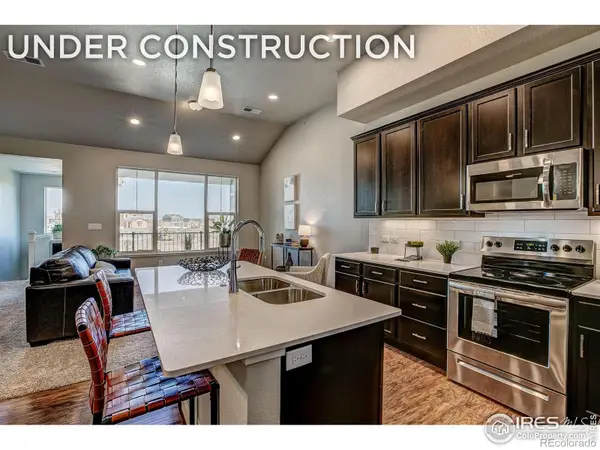 $481,385Active3 beds 2 baths1,581 sq. ft.
$481,385Active3 beds 2 baths1,581 sq. ft.410 High Point Drive #202, Longmont, CO 80504
MLS# IR1045720Listed by: RE/MAX ALLIANCE-FTC DWTN - Coming Soon
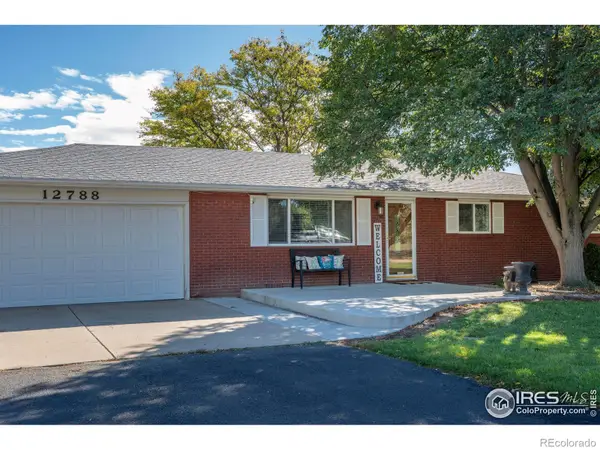 $849,000Coming Soon3 beds 2 baths
$849,000Coming Soon3 beds 2 baths12788 Sheramdi Street, Longmont, CO 80503
MLS# IR1045721Listed by: COMPASS - BOULDER - Coming Soon
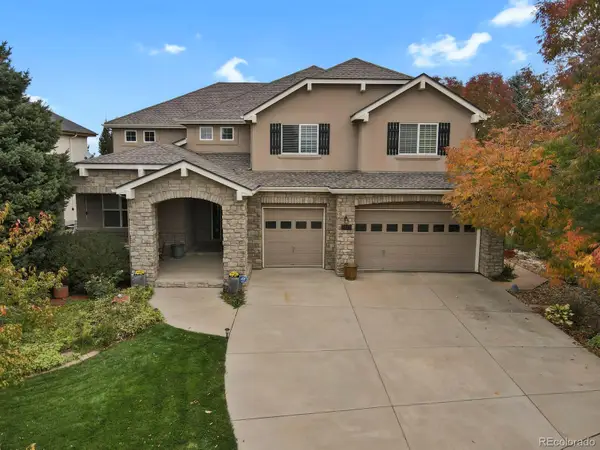 $1,025,000Coming Soon3 beds 4 baths
$1,025,000Coming Soon3 beds 4 baths1720 Twilight Court, Longmont, CO 80504
MLS# 2993212Listed by: HOMESMART - Coming SoonOpen Sun, 11am to 2pm
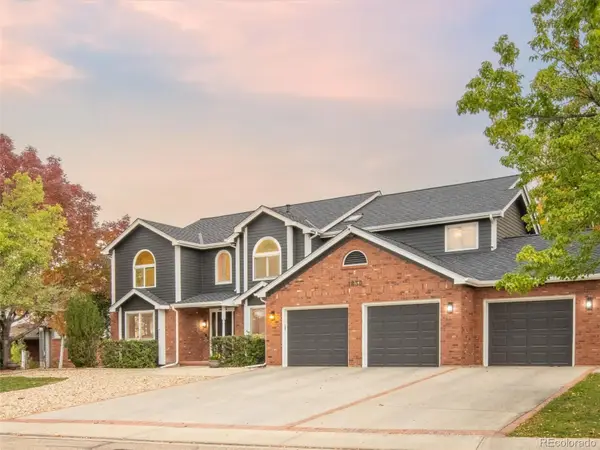 $850,000Coming Soon5 beds 4 baths
$850,000Coming Soon5 beds 4 baths1830 Red Cloud Road, Longmont, CO 80504
MLS# 8656599Listed by: COMPASS - DENVER - Coming Soon
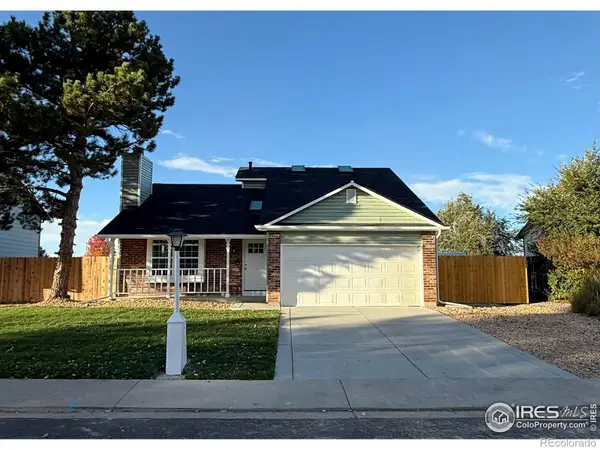 $489,000Coming Soon4 beds 2 baths
$489,000Coming Soon4 beds 2 baths2456 Sunset Drive, Longmont, CO 80501
MLS# IR1045628Listed by: RESIDENT REALTY - New
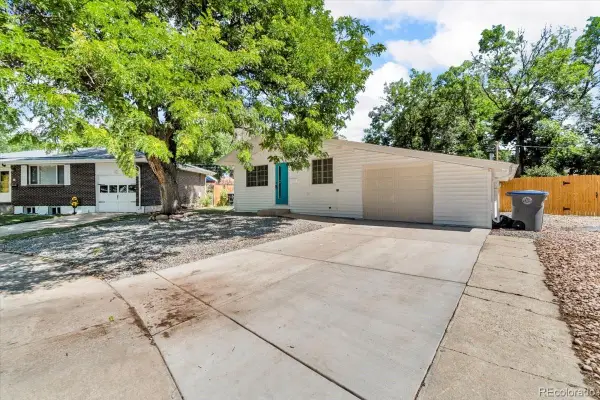 $469,500Active3 beds 1 baths1,104 sq. ft.
$469,500Active3 beds 1 baths1,104 sq. ft.10 Juneau Place, Longmont, CO 80504
MLS# 6172532Listed by: ALTITUDE HOMES LLC - New
 $928,000Active4 beds 4 baths4,193 sq. ft.
$928,000Active4 beds 4 baths4,193 sq. ft.5008 Maxwell Avenue, Longmont, CO 80503
MLS# 8670399Listed by: HOMESMART REALTY
