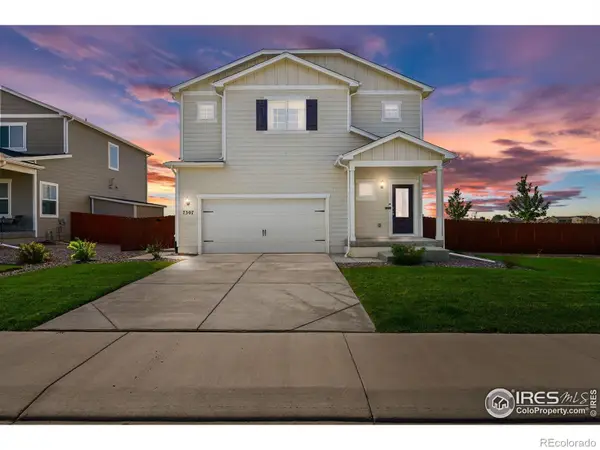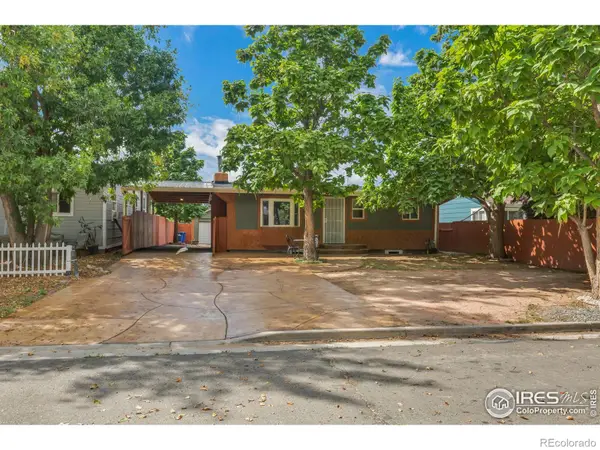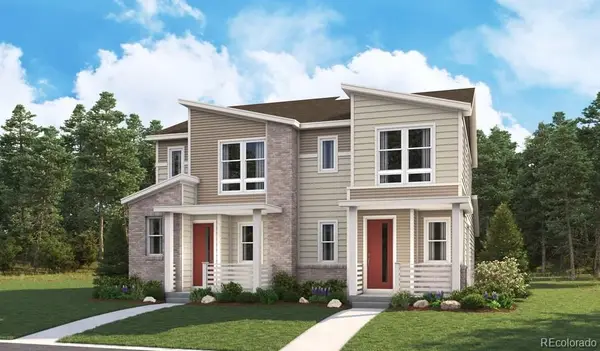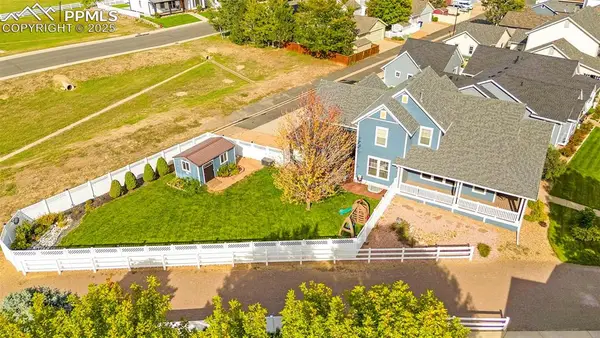9000 Eldorado Avenue, Frederick, CO 80504
Local realty services provided by:ERA Teamwork Realty
Listed by:craig cowley3035894009
Office:wk real estate longmont
MLS#:IR1040514
Source:ML
Price summary
- Price:$650,000
- Price per sq. ft.:$177.11
About this home
$5,000 credit for Buyer Closing Cost or Personal Interior Preferences with acceptable price. No HOA or Metro Tax at this must see property. Welcome to this beautiful 2-story home perfectly nestled on a quiet street and a spacious 16,000+ sqft lot. A charming front covered porch invites you in, and low-maintenance brick and vinyl siding offer timeless curb appeal. Step inside to discover engineered wood floors and a formal dining room, setting the tone for warmth and elegance throughout. With 5 bedrooms, 4 bathrooms, and over 3,600 sqft, there's room for everyone to enjoy and make it your own. The main-level primary suite features a walk-in closet and a luxurious 5-piece bath with soaking tub, elegant agate tile, and heated floors. The sunlit kitchen boasts rich wood floors, Labradorite countertops with its durability, unique colors and patterns, a center island with bar seating, pantry, and all appliances included. Enjoy casual meals in the eat-in nook, adjacent to the cozy family room with a gas fireplace. A convenient main-level laundry room includes a sink and built-in shelving. Upstairs you'll find a versatile loft, two additional bedrooms, a full bath, and a large bonus room-ideal for a playroom, home office, or extra bedroom. The finished basement offers a generous rec room, stylish 3/4 bath with barn door, additional bedroom, and an impressive theater room plus ample storage. Additional features include a high-efficiency furnace with humidifier and central air (all 2018), large capacity water heater (2017), and roof (2018). Renewal by Andersen windows (2023) add beauty and energy savings. The side-load 3-car garage provides plenty of space. Enjoy the very private backyard with concrete patio, raised garden beds, play space for games trampolines or play equipment, and mature trees for shade and serenity. Extra parking on west facing driveway for extra vehicles, boat, trailer or RV.
Contact an agent
Home facts
- Year built:2004
- Listing ID #:IR1040514
Rooms and interior
- Bedrooms:5
- Total bathrooms:4
- Full bathrooms:3
- Living area:3,670 sq. ft.
Heating and cooling
- Cooling:Ceiling Fan(s), Central Air
- Heating:Forced Air
Structure and exterior
- Roof:Composition
- Year built:2004
- Building area:3,670 sq. ft.
- Lot area:0.37 Acres
Schools
- High school:Mead
- Middle school:Coal Ridge
- Elementary school:Centennial
Utilities
- Water:Public
- Sewer:Public Sewer
Finances and disclosures
- Price:$650,000
- Price per sq. ft.:$177.11
- Tax amount:$4,426 (2025)
New listings near 9000 Eldorado Avenue
- Coming Soon
 $495,000Coming Soon3 beds 2 baths
$495,000Coming Soon3 beds 2 baths7214 Aspen Brook Avenue, Frederick, CO 80530
MLS# 4489833Listed by: KEY TEAM REAL ESTATE CORP. - Open Sat, 11am to 2pm
 $540,000Active4 beds 3 baths1,924 sq. ft.
$540,000Active4 beds 3 baths1,924 sq. ft.7307 Big Thompson Court, Frederick, CO 80530
MLS# IR1043102Listed by: EXP REALTY LLC - New
 $610,000Active3 beds 3 baths3,632 sq. ft.
$610,000Active3 beds 3 baths3,632 sq. ft.639 Morrison Drive, Frederick, CO 80530
MLS# IR1044192Listed by: BETTER BLUEPRINT REALTY - New
 $469,000Active5 beds 2 baths2,216 sq. ft.
$469,000Active5 beds 2 baths2,216 sq. ft.205 Abeyta Street, Frederick, CO 80530
MLS# IR1044178Listed by: ARMOR REALTY - New
 $749,990Active2 beds 2 baths3,357 sq. ft.
$749,990Active2 beds 2 baths3,357 sq. ft.2 Blazing Star St, FREDERICK, MD 21702
MLS# MDFR2070752Listed by: COMPASS - Open Sat, 10am to 5pmNew
 $719,990Active2 beds 2 baths2,915 sq. ft.
$719,990Active2 beds 2 baths2,915 sq. ft.1 Blazing Star St, FREDERICK, MD 21702
MLS# MDFR2070744Listed by: COMPASS - Open Sat, 10am to 5pmNew
 $789,990Active3 beds 3 baths3,591 sq. ft.
$789,990Active3 beds 3 baths3,591 sq. ft.3 Blazing Star St, FREDERICK, MD 21702
MLS# MDFR2070620Listed by: COMPASS - New
 $542,950Active3 beds 3 baths1,547 sq. ft.
$542,950Active3 beds 3 baths1,547 sq. ft.2870 Taryn Street, Erie, CO 80026
MLS# 4136765Listed by: RICHMOND REALTY INC - New
 $465,000Active3 beds 2 baths1,485 sq. ft.
$465,000Active3 beds 2 baths1,485 sq. ft.7418 Blue River Avenue, Frederick, CO 80530
MLS# 4540576Listed by: EXP REALTY, LLC - New
 $642,500Active4 beds 3 baths3,712 sq. ft.
$642,500Active4 beds 3 baths3,712 sq. ft.5122 Dvorak Circle, Frederick, CO 80504
MLS# 8797175Listed by: TEEGARDIN REALTY AND INVESTMENT COMPANY
