9147 Harlequin Circle, Frederick, CO 80504
Local realty services provided by:RONIN Real Estate Professionals ERA Powered
9147 Harlequin Circle,Longmont, CO 80504
$587,000
- 5 Beds
- 3 Baths
- 3,716 sq. ft.
- Single family
- Active
Upcoming open houses
- Sat, Dec 2012:30 pm - 02:30 pm
Listed by: robin glasener, non-ires agent7203527376
Office: re/max nexus
MLS#:IR1038391
Source:ML
Price summary
- Price:$587,000
- Price per sq. ft.:$157.97
About this home
Peace & privacy welcome you upon entering this semi-custom 5 bed, 3 bath, ranch home. NO HOA or Metro District tax! Top percs: NEW A/C ($12k) 2025, all air ducts & carpets professionally cleaned. NEW Roof 2019 class 4 shingles. Water heater, washer & dryer NEW in 2017. Kitchen is functional & stylish w/stainless appliances, tile counters & backsplash, abundant cabinet/counter space, breakfast bar seating 4-6, & a separate dining room with entrance into the backyard/deck. Soaring vaulted ceilings adorn the open living room with oak floors, backyard views, gas fireplace, & lighted decorative niches. Primary en suite tucked away with private entry to backyard/deck & includes a gorgeous 5-piece bath w/ jetted tub, large tile shower, & walk-in closet. Solar panels installed 2019 & cost $199/month; xadd $23K to offer price for seller-paid solar panels. Fully-fenced backyard is your private oasis with pear, oak, maple, grapes, roses, & irises. Finished basement has large family/rec room, laundry, several storage areas, one lined with shelving. Two additional basement bedrooms, one that functions well as a second primary bedroom with full bath & radiant flooring heat. Oversized 2-car garage with shelving. Total electric, gas, & solar payment for July was only $276. Highly coveted neighborhood has Front Range views & is near great schools, coffee, dining, groceries, & Bella Rosa Golf Course.
Contact an agent
Home facts
- Year built:2003
- Listing ID #:IR1038391
Rooms and interior
- Bedrooms:5
- Total bathrooms:3
- Full bathrooms:3
- Living area:3,716 sq. ft.
Heating and cooling
- Cooling:Central Air
- Heating:Forced Air
Structure and exterior
- Roof:Composition
- Year built:2003
- Building area:3,716 sq. ft.
- Lot area:0.16 Acres
Schools
- High school:Mead
- Middle school:Coal Ridge
- Elementary school:Centennial
Utilities
- Water:Public
- Sewer:Public Sewer
Finances and disclosures
- Price:$587,000
- Price per sq. ft.:$157.97
- Tax amount:$3,272 (2024)
New listings near 9147 Harlequin Circle
- New
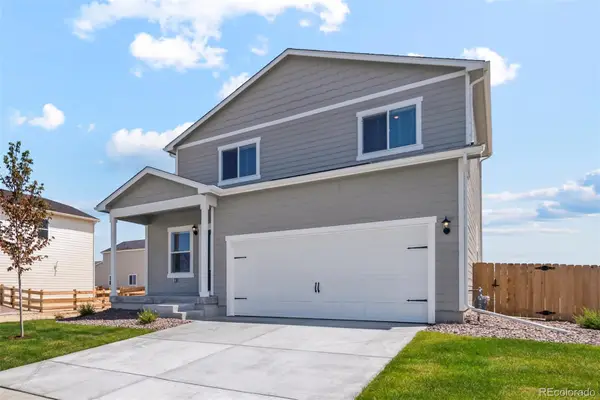 $510,900Active3 beds 3 baths1,575 sq. ft.
$510,900Active3 beds 3 baths1,575 sq. ft.7402 Crystal Avenue, Frederick, CO 80530
MLS# 4975283Listed by: LGI REALTY - COLORADO, LLC - New
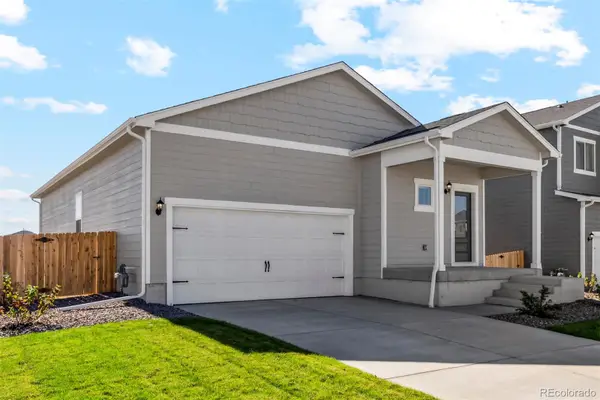 $489,900Active3 beds 2 baths1,291 sq. ft.
$489,900Active3 beds 2 baths1,291 sq. ft.7401 Crystal Avenue, Frederick, CO 80530
MLS# 9591857Listed by: LGI REALTY - COLORADO, LLC - Open Sat, 1 to 3pmNew
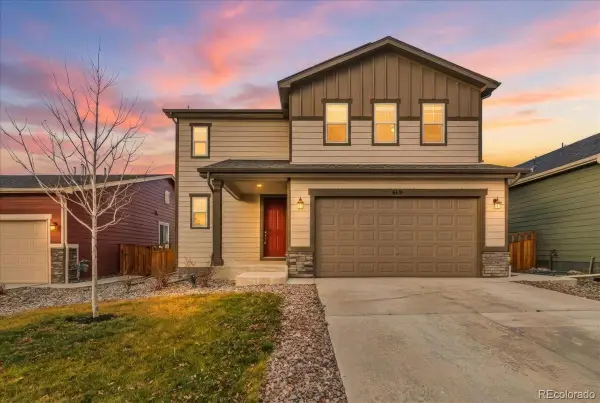 $500,000Active3 beds 3 baths1,856 sq. ft.
$500,000Active3 beds 3 baths1,856 sq. ft.6131 Easton Circle, Frederick, CO 80504
MLS# 1715053Listed by: LPT REALTY - Open Sat, 11am to 5pmNew
 $699,990Active2 beds 2 baths2,915 sq. ft.
$699,990Active2 beds 2 baths2,915 sq. ft.5 Blazing Star St, FREDERICK, MD 21702
MLS# MDFR2074204Listed by: COMPASS - Open Sat, 11am to 5pmNew
 $769,990Active3 beds 3 baths3,591 sq. ft.
$769,990Active3 beds 3 baths3,591 sq. ft.7 Blazing Star St, FREDERICK, MD 21702
MLS# MDFR2074206Listed by: COMPASS - New
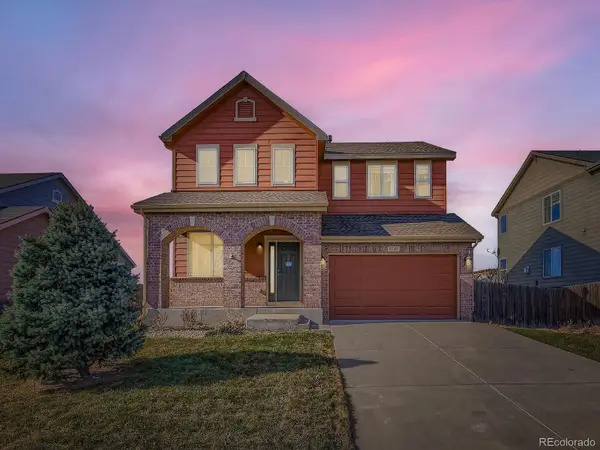 $585,000Active3 beds 3 baths2,548 sq. ft.
$585,000Active3 beds 3 baths2,548 sq. ft.8645 Raspberry Drive, Longmont, CO 80504
MLS# 9190185Listed by: YOUR CASTLE REAL ESTATE INC - New
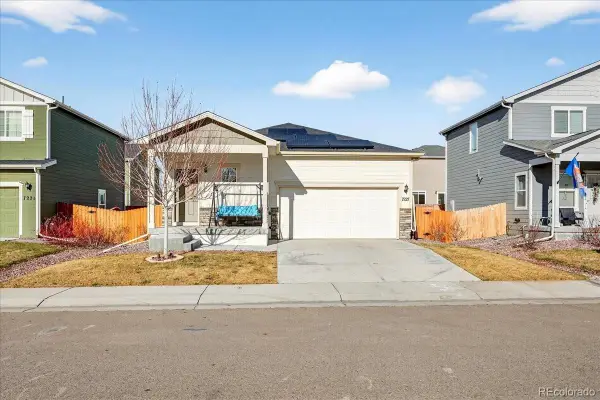 $475,000Active3 beds 2 baths1,291 sq. ft.
$475,000Active3 beds 2 baths1,291 sq. ft.7227 Vermillion Street, Frederick, CO 80530
MLS# 9585713Listed by: KEY TEAM REAL ESTATE CORP. - New
 $250,000Active3 beds 2 baths1,200 sq. ft.
$250,000Active3 beds 2 baths1,200 sq. ft.6145 Needlegrass Green #311, Frederick, CO 80530
MLS# 3356491Listed by: OPEN REAL ESTATE INC.  $450,000Active3 beds 3 baths2,074 sq. ft.
$450,000Active3 beds 3 baths2,074 sq. ft.6109 Burdock Court #103, Erie, CO 80516
MLS# 3110073Listed by: WILKS REAL ESTATE $410,000Active3 beds 3 baths1,551 sq. ft.
$410,000Active3 beds 3 baths1,551 sq. ft.5319 Warrior Street, Frederick, CO 80504
MLS# 4910926Listed by: RE/MAX MOMENTUM
