1126 W Enclave Circle, Louisville, CO 80027
Local realty services provided by:ERA Teamwork Realty
1126 W Enclave Circle,Louisville, CO 80027
$3,500,000
- 6 Beds
- 7 Baths
- 6,500 sq. ft.
- Single family
- Active
Listed by: jetta yacovetta3039166684
Office: jetta yacovetta
MLS#:IR1036490
Source:ML
Price summary
- Price:$3,500,000
- Price per sq. ft.:$538.46
About this home
YOUR DREAM HOME AND IT IS READY FOR YOU! - look no further ~ Brand new custom home from local award-winning custom home builder in sought after Davidson Mesa neighborhood in Louisville. This 6500 Sq, Ft. house backs to the park with views overlooking the city you can enjoy under the vaulted covered deck. The large gourmet kitchen with pro series appliances flows into the great room with high vaulted ceilings spanning front to back. This fully sustainable net zero home comes fully finished with 6 bedrooms, 7 bathrooms, 5 en-suites, mudroom, butler's pantry, finished loft, wet bar, wine room, gym, media/game room, main floor primary, 5 piece primary bath containing oversized primary shower with dual shower systems, freestanding soaker tub, huge walk-in primary closet with washer dryer hookups in the closet in addition to the oversized laundry room on the lower level. A second main floor bedroom/office with walk in closet also features an en-suite bathroom and Mountain Views. Beautiful fixtures and finishes, three car garage with multiple EV chargers, Wired for blinds, speakers and smart home automation. This turnkey residence redefines luxury with its low-maintenance design and state of the art energy efficient infrastructure.
Contact an agent
Home facts
- Year built:2024
- Listing ID #:IR1036490
Rooms and interior
- Bedrooms:6
- Total bathrooms:7
- Full bathrooms:6
- Half bathrooms:1
- Living area:6,500 sq. ft.
Heating and cooling
- Cooling:Central Air
- Heating:Heat Pump
Structure and exterior
- Roof:Metal
- Year built:2024
- Building area:6,500 sq. ft.
- Lot area:0.26 Acres
Schools
- High school:Monarch
- Middle school:Louisville
- Elementary school:Fireside
Utilities
- Water:Public
- Sewer:Public Sewer
Finances and disclosures
- Price:$3,500,000
- Price per sq. ft.:$538.46
- Tax amount:$3,492 (2024)
New listings near 1126 W Enclave Circle
- New
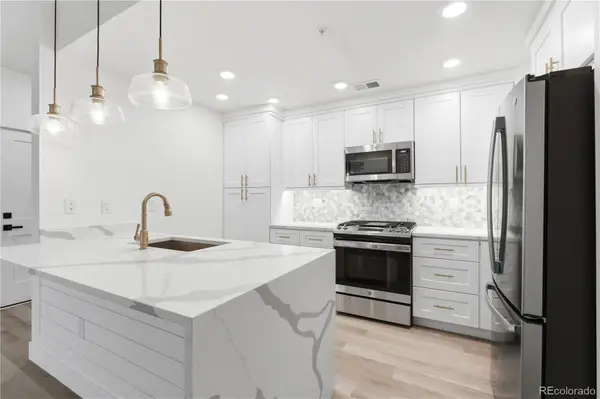 $499,000Active2 beds 2 baths1,135 sq. ft.
$499,000Active2 beds 2 baths1,135 sq. ft.1308 Snowberry Lane #104, Louisville, CO 80027
MLS# 1704090Listed by: VIVID VENTURES - New
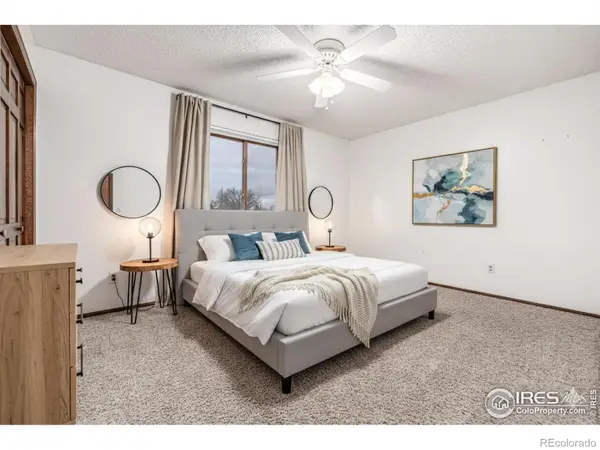 $375,000Active2 beds 3 baths1,686 sq. ft.
$375,000Active2 beds 3 baths1,686 sq. ft.1603 Cottonwood Drive #C, Louisville, CO 80027
MLS# IR1052045Listed by: RE/MAX OF BOULDER, INC  $950,000Pending5 beds 3 baths3,253 sq. ft.
$950,000Pending5 beds 3 baths3,253 sq. ft.527 W Ash Court, Louisville, CO 80027
MLS# IR1052031Listed by: RE/MAX ELEVATE- New
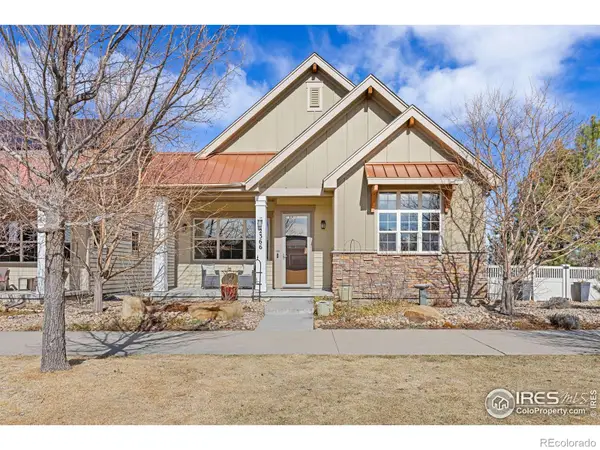 $999,520Active4 beds 3 baths3,426 sq. ft.
$999,520Active4 beds 3 baths3,426 sq. ft.2366 Park Lane, Louisville, CO 80027
MLS# IR1051979Listed by: RE/MAX ELEVATE - New
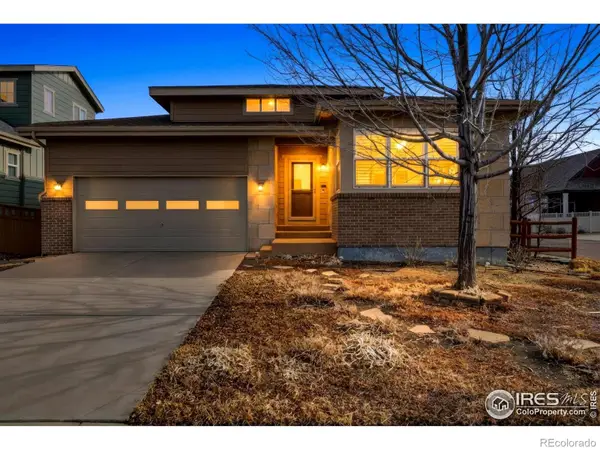 $900,000Active3 beds 3 baths3,440 sq. ft.
$900,000Active3 beds 3 baths3,440 sq. ft.900 Treece Street, Louisville, CO 80027
MLS# IR1051940Listed by: GROUP MULBERRY - New
 $1,100,000Active4 beds 4 baths4,256 sq. ft.
$1,100,000Active4 beds 4 baths4,256 sq. ft.1058 W Choke Cherry Drive, Louisville, CO 80027
MLS# IR1051890Listed by: LIV SOTHEBY'S INTL REALTY - New
 $2,749,000Active5 beds 6 baths6,526 sq. ft.
$2,749,000Active5 beds 6 baths6,526 sq. ft.977 Saint Andrews Lane, Louisville, CO 80027
MLS# IR1051828Listed by: RE/MAX OF BOULDER, INC - New
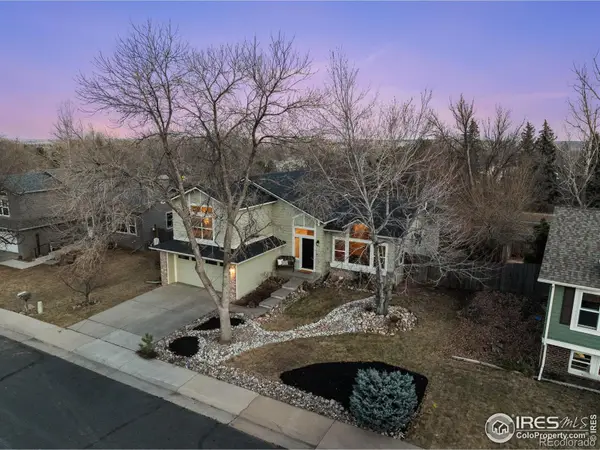 $950,000Active4 beds 3 baths2,208 sq. ft.
$950,000Active4 beds 3 baths2,208 sq. ft.518 W Cactus Court, Louisville, CO 80027
MLS# IR1051735Listed by: MADISON & COMPANY PROPERTIES - BOULDER - New
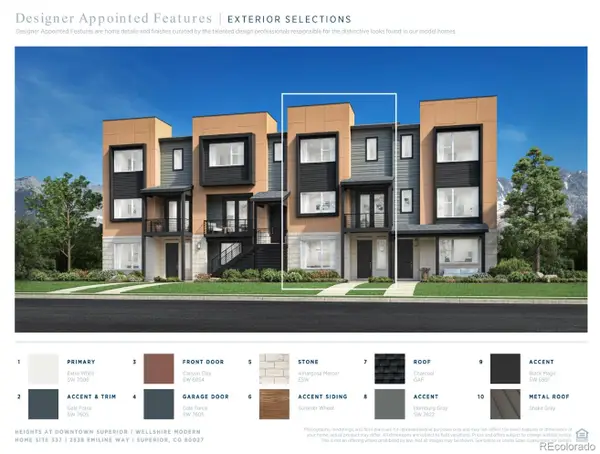 $710,000Active3 beds 3 baths2,095 sq. ft.
$710,000Active3 beds 3 baths2,095 sq. ft.2538 Emiline Way, Superior, CO 80027
MLS# 9518760Listed by: COLDWELL BANKER REALTY 56 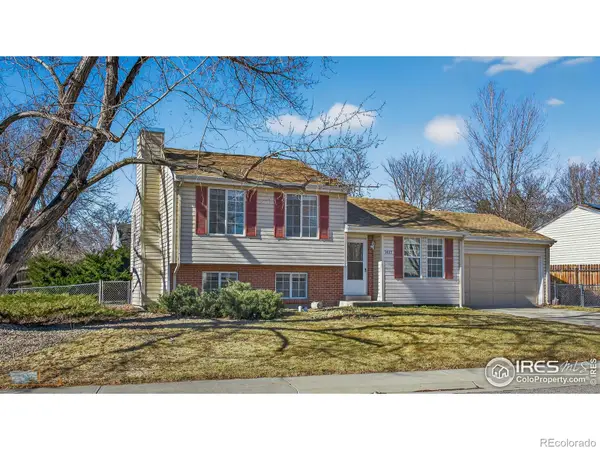 $647,500Pending3 beds 2 baths1,420 sq. ft.
$647,500Pending3 beds 2 baths1,420 sq. ft.1401 Mckinley Place, Louisville, CO 80027
MLS# IR1051712Listed by: REALTY ACQUISITIONS, INC

