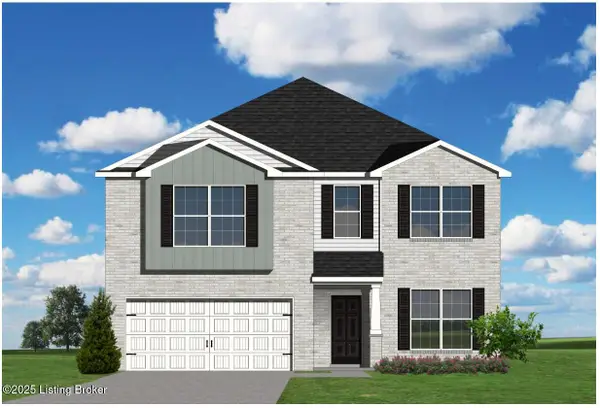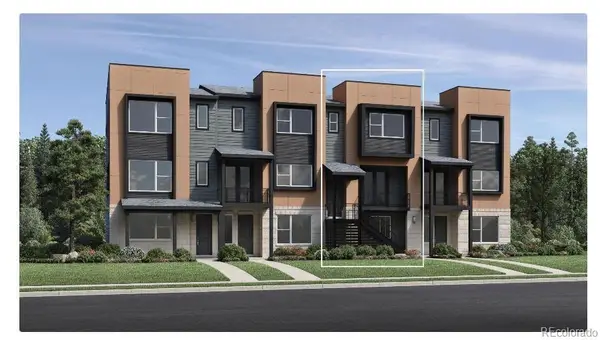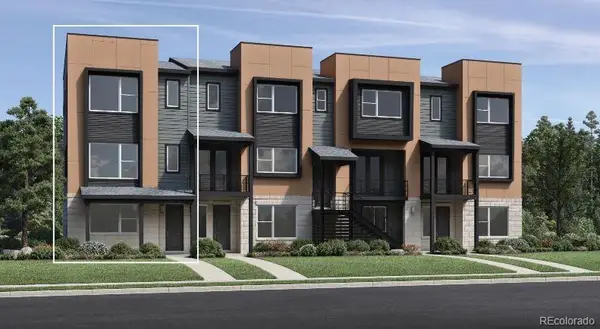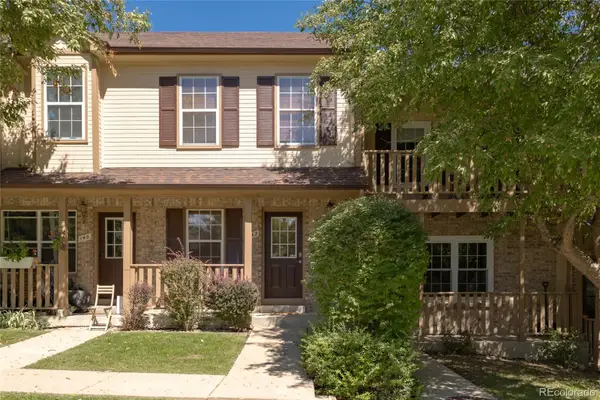354 Troon Court, Louisville, CO 80027
Local realty services provided by:ERA Teamwork Realty
Listed by:dave abel3037250461
Office:re/max of boulder, inc
MLS#:IR1035663
Source:ML
Price summary
- Price:$2,025,000
- Price per sq. ft.:$488.19
- Monthly HOA dues:$43.25
About this home
Seller is offering 2-1 buydown! Welcome to 354 Troon Ct in Louisville, where elegance meets comfort in this stunning ranch-style home. Spanning 2150 square feet on the main level and 4148 total sqft. This residence boasts 10' ceilings and has been professionally designed by Wood Brothers Homes in collaboration with Studio Shelter. The heart of the home is the chef's kitchen, equipped with top Thermador appliances and adorned with quartz countertops and slab backsplash. The spacious kitchen island seamlessly connects to the great room, creating an open and inviting space perfect for entertaining gatherings. The primary retreat is a haven of tranquility, showcasing thoughtful design elements. It features a luxurious 5-piece bath, offering a spa-like experience, and a built-out walk-in closet that provides ample storage and organization. The expansive full basement is an impressive addition to the home, with 11' ceilings that offer ample height for a professional golf simulator, Wet bar area making it the ideal space for leisure and recreation. Located in a desirable Coal Creek Ranch, this home combines modern design with the amenities you come to expect from Wood Brothers Homes, ensuring a lifestyle of comfort and sophistication. Don't miss the opportunity to make 354 Troon Ct your new address-where every detail has been meticulously crafted to offer the ultimate living experience. Wood Brothers Homes Custom Ranch Upgraded 11' basement ceilings
Contact an agent
Home facts
- Year built:2025
- Listing ID #:IR1035663
Rooms and interior
- Bedrooms:5
- Total bathrooms:3
- Full bathrooms:2
- Living area:4,148 sq. ft.
Heating and cooling
- Cooling:Ceiling Fan(s), Central Air
- Heating:Heat Pump
Structure and exterior
- Roof:Composition
- Year built:2025
- Building area:4,148 sq. ft.
- Lot area:0.17 Acres
Schools
- High school:Monarch
- Middle school:Monarch K-8
- Elementary school:Monarch K-8
Utilities
- Water:Public
- Sewer:Public Sewer
Finances and disclosures
- Price:$2,025,000
- Price per sq. ft.:$488.19
- Tax amount:$2,334 (2024)
New listings near 354 Troon Court
- New
 $392,087Active5 beds 3 baths2,478 sq. ft.
$392,087Active5 beds 3 baths2,478 sq. ft.7925 Copper Drift Way, Louisville, KY 40291
MLS# 1698977Listed by: BERKSHIRE HATHAWAY HOMESERVICES, PARKS & WEISBERG REALTORS - New
 $975,000Active4 beds 4 baths2,929 sq. ft.
$975,000Active4 beds 4 baths2,929 sq. ft.132 Skyview Court, Louisville, CO 80027
MLS# IR1044263Listed by: RE/MAX ALLIANCE-BOULDER - New
 $800,000Active3 beds 4 baths1,960 sq. ft.
$800,000Active3 beds 4 baths1,960 sq. ft.2532 Junegrass Lane, Superior, CO 80027
MLS# 9244773Listed by: COLDWELL BANKER REALTY 56 - New
 $1,450,000Active4 beds 3 baths3,671 sq. ft.
$1,450,000Active4 beds 3 baths3,671 sq. ft.955 Arapahoe Circle, Louisville, CO 80027
MLS# IR1044123Listed by: COMPASS - BOULDER - Open Sun, 12 to 1:30pmNew
 $799,000Active4 beds 2 baths2,133 sq. ft.
$799,000Active4 beds 2 baths2,133 sq. ft.1400 Wilson Place, Louisville, CO 80027
MLS# IR1044054Listed by: RE/MAX ELEVATE - Open Sat, 10am to 12pmNew
 $1,599,900Active4 beds 3 baths4,020 sq. ft.
$1,599,900Active4 beds 3 baths4,020 sq. ft.499 Muirfield Circle, Louisville, CO 80027
MLS# IR1043994Listed by: MEADE BUILDER SERVICES, LLC - New
 $1,575,000Active5 beds 4 baths3,574 sq. ft.
$1,575,000Active5 beds 4 baths3,574 sq. ft.497 Muirfield Circle, Louisville, CO 80027
MLS# IR1043996Listed by: MEADE BUILDER SERVICES, LLC - New
 $549,900Active2 beds 2 baths1,133 sq. ft.
$549,900Active2 beds 2 baths1,133 sq. ft.1304 Snowberry #202, Louisville, CO 80027
MLS# 3211366Listed by: GOLDEN KEY REAL ESTATE - New
 $835,000Active3 beds 4 baths1,963 sq. ft.
$835,000Active3 beds 4 baths1,963 sq. ft.2552 Junegrass Lane, Superior, CO 80027
MLS# 9972692Listed by: COLDWELL BANKER REALTY 56  $400,000Active2 beds 2 baths1,568 sq. ft.
$400,000Active2 beds 2 baths1,568 sq. ft.142 Pheasant Run, Louisville, CO 80027
MLS# 7333961Listed by: RE/MAX OF CHERRY CREEK
