539 Coal Creek Lane, Louisville, CO 80027
Local realty services provided by:ERA Teamwork Realty
Listed by: the bernardi groupinfo@thebernardigroup.com
Office: coldwell banker realty-boulder
MLS#:IR1040511
Source:ML
Price summary
- Price:$1,195,000
- Price per sq. ft.:$283.38
- Monthly HOA dues:$67
About this home
Be home for the holidays in Coal Creek Ranch. Nestled on the 2nd green with golf course and mountain views, this exceptional residence embodies comfort. Entertain on the expansive back deck overlooking the pond or gather in the bright family room with soaring ceilings, gas fireplace, and integrated Bose sound. The chef's kitchen features a 6-burner Dacor range, cherry cabinetry, prep island, and inviting breakfast nook. A main-level bedroom and bath provide versatility for guests or office use. Upstairs, retreat to the private primary suite with a terrace for morning coffee and a five-piece bath for evening relaxation. With a new 40-year roof, heated 3-car garage, and community amenities including a pool, tennis, and clubhouse, this home offers the ideal blend of warmth and livability-ready for you to celebrate the season in style. Comfortable and move-in ready today, this home also presents the perfect canvas for those eager to bring their own creative vision to life.
Contact an agent
Home facts
- Year built:1990
- Listing ID #:IR1040511
Rooms and interior
- Bedrooms:5
- Total bathrooms:3
- Full bathrooms:2
- Living area:4,217 sq. ft.
Heating and cooling
- Cooling:Central Air
- Heating:Forced Air
Structure and exterior
- Roof:Composition
- Year built:1990
- Building area:4,217 sq. ft.
- Lot area:0.21 Acres
Schools
- High school:Monarch
- Middle school:Monarch K-8
- Elementary school:Monarch K-8
Utilities
- Water:Public
- Sewer:Public Sewer
Finances and disclosures
- Price:$1,195,000
- Price per sq. ft.:$283.38
- Tax amount:$7,656 (2024)
New listings near 539 Coal Creek Lane
- New
 $887,588Active5 beds 5 baths4,222 sq. ft.
$887,588Active5 beds 5 baths4,222 sq. ft.8335 Jesse Evans Drive, Colorado Springs, CO 80908
MLS# 6266465Listed by: AMERICAN LEGEND HOMES BROKERAGE LLC - New
 $619,000Active2 beds 2 baths1,133 sq. ft.
$619,000Active2 beds 2 baths1,133 sq. ft.1308 Snowberry Lane #301, Louisville, CO 80027
MLS# 2253788Listed by: VIVID VENTURES - New
 $644,900Active3 beds 1 baths1,087 sq. ft.
$644,900Active3 beds 1 baths1,087 sq. ft.518 Sunset Drive, Louisville, CO 80027
MLS# IR1047122Listed by: PHOENIX REALTY & PROPERTY MNGT - Open Sat, 11am to 1pmNew
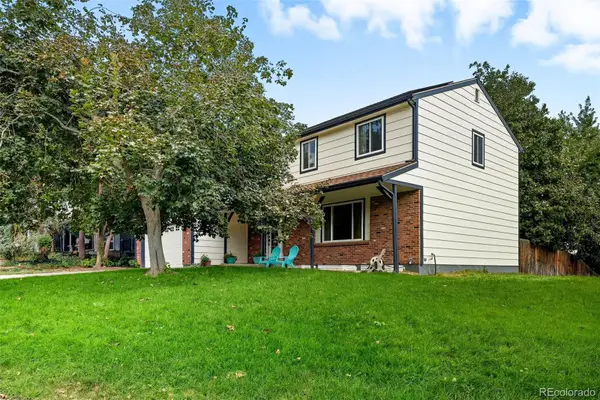 $975,000Active4 beds 4 baths2,743 sq. ft.
$975,000Active4 beds 4 baths2,743 sq. ft.1420 N Franklin Court, Louisville, CO 80027
MLS# 8827089Listed by: COMPASS COLORADO, LLC - BOULDER - New
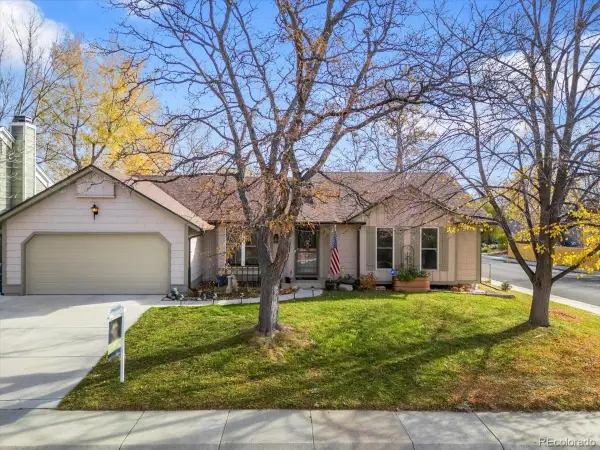 $825,000Active5 beds 3 baths2,352 sq. ft.
$825,000Active5 beds 3 baths2,352 sq. ft.118 S Buchanan Court, Louisville, CO 80027
MLS# 5416985Listed by: KELLER WILLIAMS ADVANTAGE REALTY LLC - Coming Soon
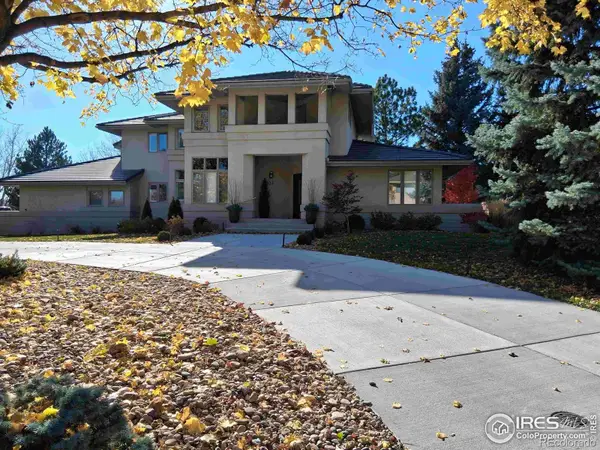 $2,395,000Coming Soon5 beds 5 baths
$2,395,000Coming Soon5 beds 5 baths632 S Manorwood Lane, Louisville, CO 80027
MLS# IR1046993Listed by: LOKATION REAL ESTATE-LONGMONT - New
 $455,000Active2 beds 2 baths1,550 sq. ft.
$455,000Active2 beds 2 baths1,550 sq. ft.546 Ridgeview Drive, Louisville, CO 80027
MLS# IR1046970Listed by: RE/MAX OF BOULDER, INC - Open Sat, 2 to 3pmNew
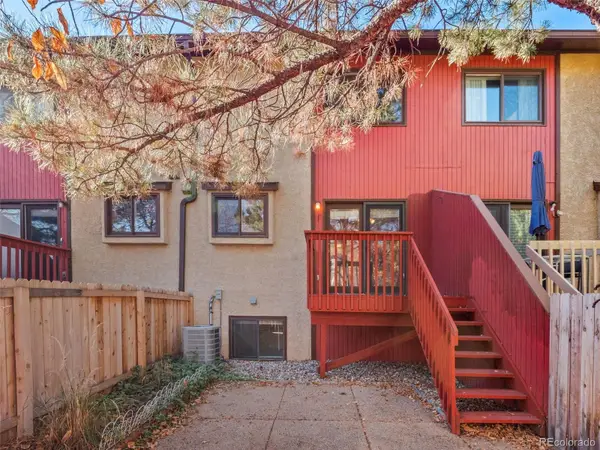 $475,000Active3 beds 3 baths1,512 sq. ft.
$475,000Active3 beds 3 baths1,512 sq. ft.1590 Garfield Avenue #F, Louisville, CO 80027
MLS# 1821427Listed by: HOUSING HELPERS OF COLORADO, LLC - New
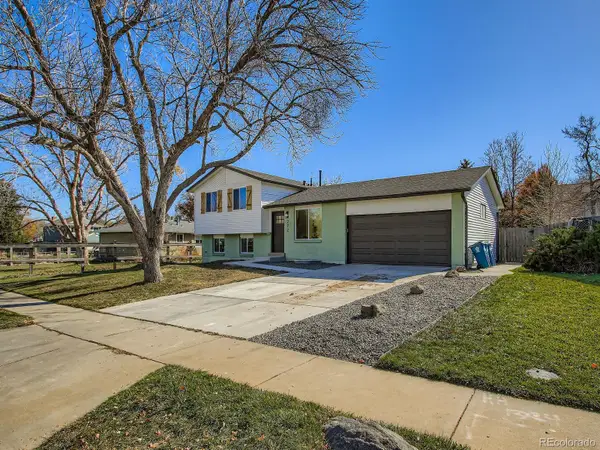 $899,000Active4 beds 3 baths1,858 sq. ft.
$899,000Active4 beds 3 baths1,858 sq. ft.272 E Lafayette, Louisville, CO 80027
MLS# 4426383Listed by: LOKATION REAL ESTATE - New
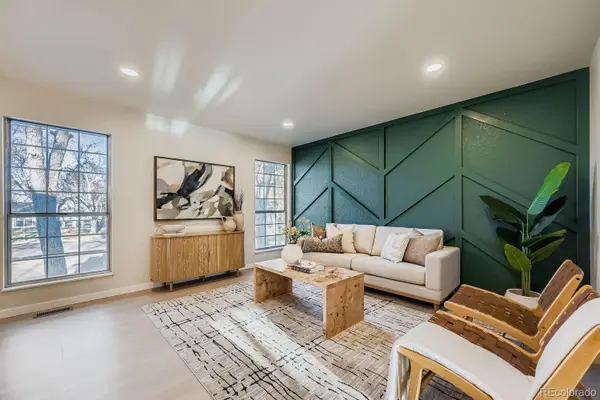 $860,000Active4 beds 3 baths1,823 sq. ft.
$860,000Active4 beds 3 baths1,823 sq. ft.2517 Sunrise Court, Louisville, CO 80027
MLS# 2761085Listed by: MAVI UNLIMITED INC
