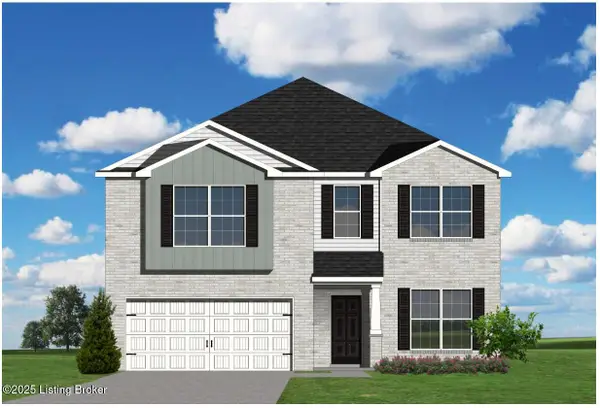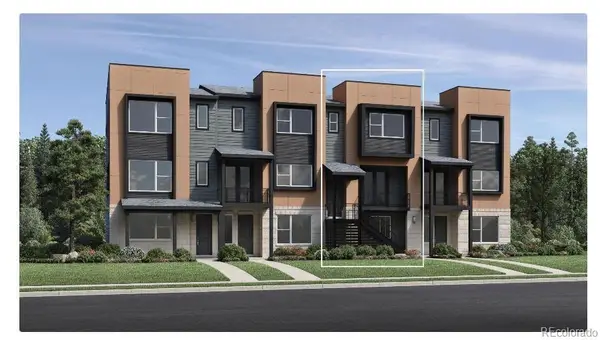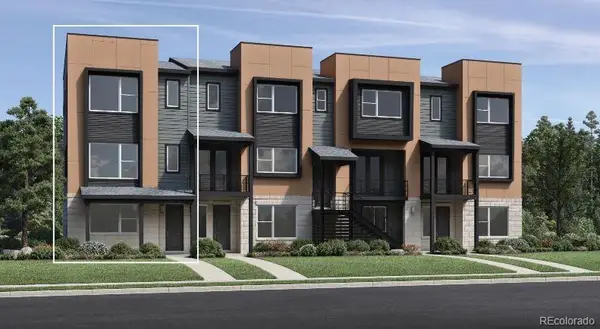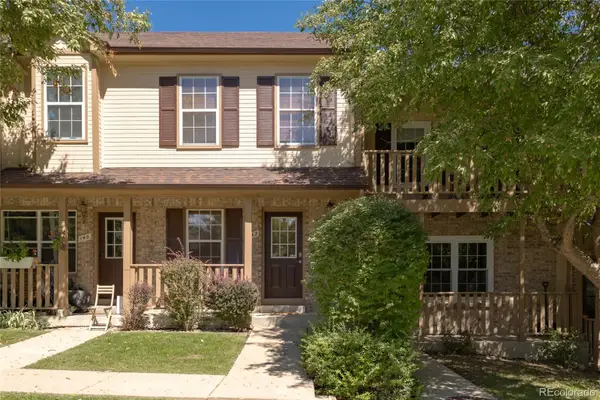561 Ridgeview Drive, Louisville, CO 80027
Local realty services provided by:LUX Real Estate Company ERA Powered
561 Ridgeview Drive,Louisville, CO 80027
$620,000
- 3 Beds
- 3 Baths
- 2,136 sq. ft.
- Townhouse
- Active
Listed by:tammy reidtreid@masonmorse.com,303-941-0844
Office:coldwell banker mason morse
MLS#:5039027
Source:ML
Price summary
- Price:$620,000
- Price per sq. ft.:$290.26
- Monthly HOA dues:$391
About this home
Move-In Ready! Discover this beautifully updated 3-bedroom, 3-bath end-unit townhouse in the heart of Louisville. Fully redesigned with modern flair and everyday comfort in mind, this move-in-ready home features an open-concept main level with vaulted ceilings, luxury vinyl plank flooring, and a striking quartz-accented mantle wall. The stylish kitchen showcases quartz countertops, sleek wood cabinetry, stainless steel appliances, a custom tile backsplash, and a spacious dining area perfect for both casual meals and entertaining. The main-floor primary suite has a large walk-in closet, not found in many townhomes, and a fully remodeled ensuite bath. All three bathrooms have been upgraded with solid-surface shower surrounds, quartz countertops with integral sinks, and modern fixtures for a sleek, low-maintenance finish. The finished basement expands your living space with two bedrooms, a 3/4 bathroom, and a separate living area with a fun kitchenette—perfect for guests, extended family, or rental flexibility. Enjoy the outdoors on your private, gated patio, freshly painted and perfect for container gardening or relaxing while you watch the sunset. Recent updates include new windows throughout, LED lighting, a 50-gallon water heater, and new carpet with plush padding in the bedrooms. Additional perks include a two-car garage and access to a community swimming pool and just a short walk away from indoor pickleball courts. Located just minutes from US 36, with easy access to both Denver and Boulder, and within the highly rated Boulder Valley School District, this home offers comfort, convenience, and location. Schedule your private showing today!
Contact an agent
Home facts
- Year built:1996
- Listing ID #:5039027
Rooms and interior
- Bedrooms:3
- Total bathrooms:3
- Full bathrooms:1
- Living area:2,136 sq. ft.
Heating and cooling
- Cooling:Central Air
- Heating:Forced Air, Natural Gas
Structure and exterior
- Roof:Composition
- Year built:1996
- Building area:2,136 sq. ft.
- Lot area:0.05 Acres
Schools
- High school:Monarch
- Middle school:Monarch K-8
- Elementary school:Monarch K-8
Utilities
- Water:Public
- Sewer:Public Sewer
Finances and disclosures
- Price:$620,000
- Price per sq. ft.:$290.26
- Tax amount:$3,287 (2024)
New listings near 561 Ridgeview Drive
- New
 $392,087Active5 beds 3 baths2,478 sq. ft.
$392,087Active5 beds 3 baths2,478 sq. ft.7925 Copper Drift Way, Louisville, KY 40291
MLS# 1698977Listed by: BERKSHIRE HATHAWAY HOMESERVICES, PARKS & WEISBERG REALTORS - New
 $975,000Active4 beds 4 baths2,929 sq. ft.
$975,000Active4 beds 4 baths2,929 sq. ft.132 Skyview Court, Louisville, CO 80027
MLS# IR1044263Listed by: RE/MAX ALLIANCE-BOULDER - New
 $800,000Active3 beds 4 baths1,960 sq. ft.
$800,000Active3 beds 4 baths1,960 sq. ft.2532 Junegrass Lane, Superior, CO 80027
MLS# 9244773Listed by: COLDWELL BANKER REALTY 56 - New
 $1,450,000Active4 beds 3 baths3,671 sq. ft.
$1,450,000Active4 beds 3 baths3,671 sq. ft.955 Arapahoe Circle, Louisville, CO 80027
MLS# IR1044123Listed by: COMPASS - BOULDER - Open Sun, 12 to 1:30pmNew
 $799,000Active4 beds 2 baths2,133 sq. ft.
$799,000Active4 beds 2 baths2,133 sq. ft.1400 Wilson Place, Louisville, CO 80027
MLS# IR1044054Listed by: RE/MAX ELEVATE - Open Sat, 10am to 12pmNew
 $1,599,900Active4 beds 3 baths4,020 sq. ft.
$1,599,900Active4 beds 3 baths4,020 sq. ft.499 Muirfield Circle, Louisville, CO 80027
MLS# IR1043994Listed by: MEADE BUILDER SERVICES, LLC - New
 $1,575,000Active5 beds 4 baths3,574 sq. ft.
$1,575,000Active5 beds 4 baths3,574 sq. ft.497 Muirfield Circle, Louisville, CO 80027
MLS# IR1043996Listed by: MEADE BUILDER SERVICES, LLC - New
 $549,900Active2 beds 2 baths1,133 sq. ft.
$549,900Active2 beds 2 baths1,133 sq. ft.1304 Snowberry #202, Louisville, CO 80027
MLS# 3211366Listed by: GOLDEN KEY REAL ESTATE - New
 $835,000Active3 beds 4 baths1,963 sq. ft.
$835,000Active3 beds 4 baths1,963 sq. ft.2552 Junegrass Lane, Superior, CO 80027
MLS# 9972692Listed by: COLDWELL BANKER REALTY 56  $400,000Active2 beds 2 baths1,568 sq. ft.
$400,000Active2 beds 2 baths1,568 sq. ft.142 Pheasant Run, Louisville, CO 80027
MLS# 7333961Listed by: RE/MAX OF CHERRY CREEK
