620 Ridgeview Drive, Louisville, CO 80027
Local realty services provided by:LUX Real Estate Company ERA Powered
620 Ridgeview Drive,Louisville, CO 80027
$577,000
- 4 Beds
- 3 Baths
- 2,117 sq. ft.
- Townhouse
- Active
Upcoming open houses
- Sat, Oct 2511:00 am - 01:00 pm
Listed by:chris sturgeon7203061415
Office:live west realty
MLS#:IR1045966
Source:ML
Price summary
- Price:$577,000
- Price per sq. ft.:$272.56
- Monthly HOA dues:$391
About this home
Sitting across from the community pool and looking out through a canopy of trees over a carpet of green, this 4 bed, Louisville townhome is in the perfect location for you to enjoy all that this special community has to offer. The private, gated patio is perfect for entertaining or for planting that garden you've always wanted and the attached 2 car garage is a rare amenity you will love when the weather turns cold. Its 1000 ft to the front doors of Relish Foodhall and Pickleball with 8 restaurants, a coffee shop, full bar and 21 indoor pickleball courts and only 1.5 miles to Main St. and all that downtown Louisville has to offer. A connection to the sprawling trail system is just around the block making bike access to anywhere, or just your morning walk right around the corner. With 4 total bedrooms you can easily use one as an ideal WFH office and the huge, finished basement rec room provides loads of room to spread out. This ranch style townhome is right off of Highway 36 giving you fast and easy access to Boulder, Denver, the airport and an easy route up into the mountains while also helping you stay plugged into one of Colorado's best little communities.
Contact an agent
Home facts
- Year built:1993
- Listing ID #:IR1045966
Rooms and interior
- Bedrooms:4
- Total bathrooms:3
- Full bathrooms:1
- Living area:2,117 sq. ft.
Heating and cooling
- Cooling:Ceiling Fan(s), Central Air
- Heating:Forced Air
Structure and exterior
- Roof:Composition
- Year built:1993
- Building area:2,117 sq. ft.
- Lot area:0.05 Acres
Schools
- High school:Monarch
- Middle school:Monarch K-8
- Elementary school:Monarch K-8
Utilities
- Water:Public
- Sewer:Public Sewer
Finances and disclosures
- Price:$577,000
- Price per sq. ft.:$272.56
- Tax amount:$2,296 (2024)
New listings near 620 Ridgeview Drive
- New
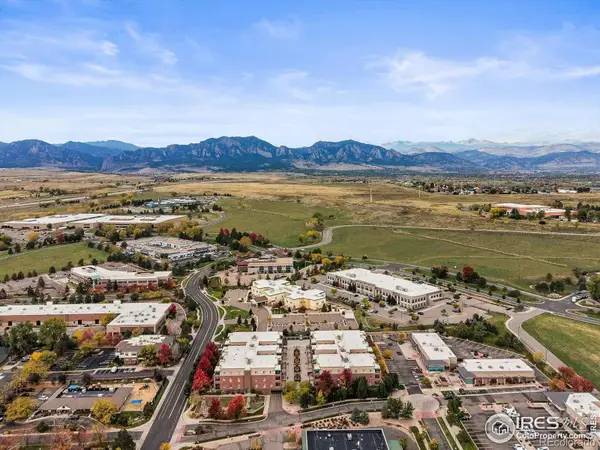 $465,000Active2 beds 2 baths1,232 sq. ft.
$465,000Active2 beds 2 baths1,232 sq. ft.1057 W Century Drive #212, Louisville, CO 80027
MLS# IR1045876Listed by: RE/MAX OF BOULDER, INC - New
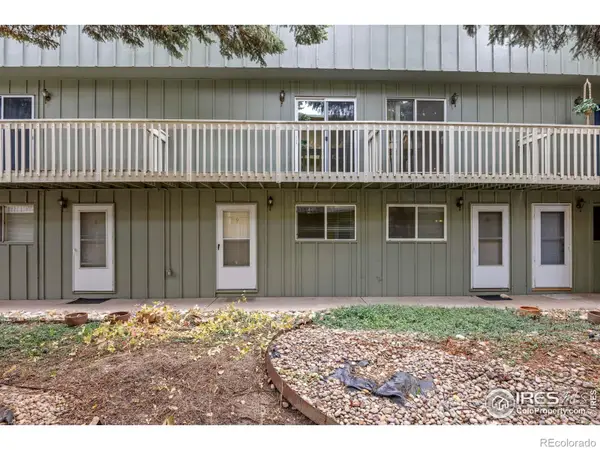 $330,000Active2 beds 1 baths704 sq. ft.
$330,000Active2 beds 1 baths704 sq. ft.1615 Cottonwood Drive #9, Louisville, CO 80027
MLS# IR1045665Listed by: RE/MAX ELEVATE - New
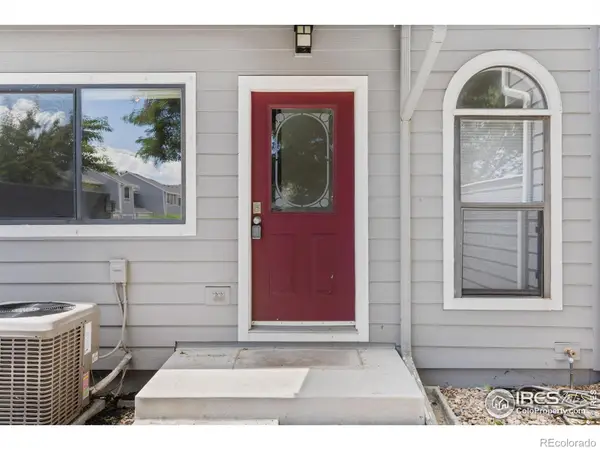 $389,000Active2 beds 1 baths884 sq. ft.
$389,000Active2 beds 1 baths884 sq. ft.323 S Taft Court, Louisville, CO 80027
MLS# IR1045673Listed by: COMPASS-DENVER - Open Sat, 10am to 12pmNew
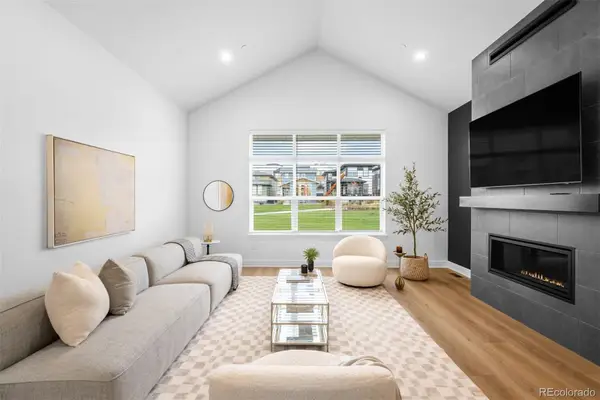 $1,150,000Active4 beds 4 baths3,662 sq. ft.
$1,150,000Active4 beds 4 baths3,662 sq. ft.2330 Miner Lane, Louisville, CO 80027
MLS# 3223392Listed by: LIV SOTHEBY'S INTERNATIONAL REALTY 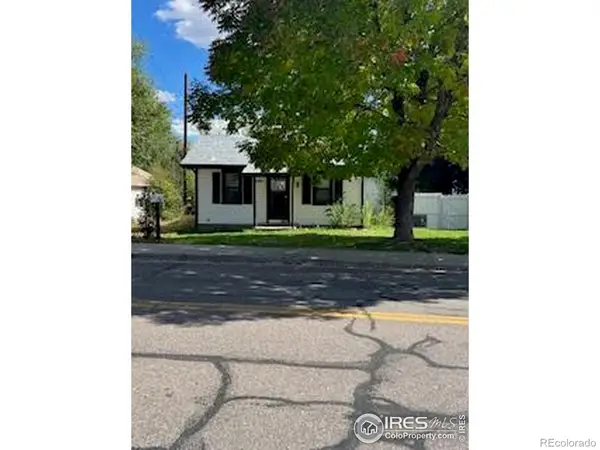 $299,500Pending2 beds 1 baths776 sq. ft.
$299,500Pending2 beds 1 baths776 sq. ft.1524 Main Street, Louisville, CO 80027
MLS# IR1045615Listed by: RICHARDSON & ASSOC. REALTY- New
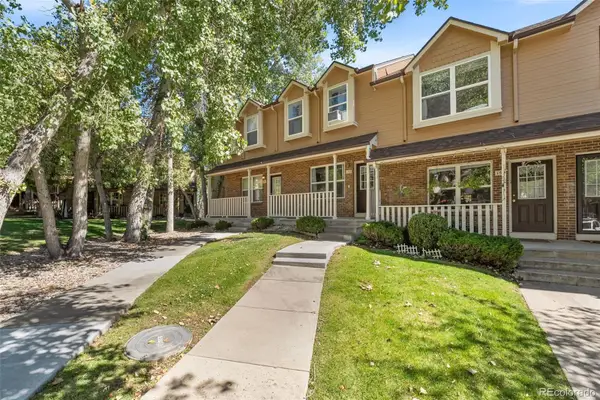 $475,000Active3 beds 3 baths1,568 sq. ft.
$475,000Active3 beds 3 baths1,568 sq. ft.152 Pheasant Run, Louisville, CO 80027
MLS# 3226915Listed by: SIMPLY DENVER  $396,157Pending4 beds 3 baths2,816 sq. ft.
$396,157Pending4 beds 3 baths2,816 sq. ft.7931 Copper Drift Way, Louisville, KY 40291
MLS# 1700600Listed by: BERKSHIRE HATHAWAY HOMESERVICES, PARKS & WEISBERG REALTORS- New
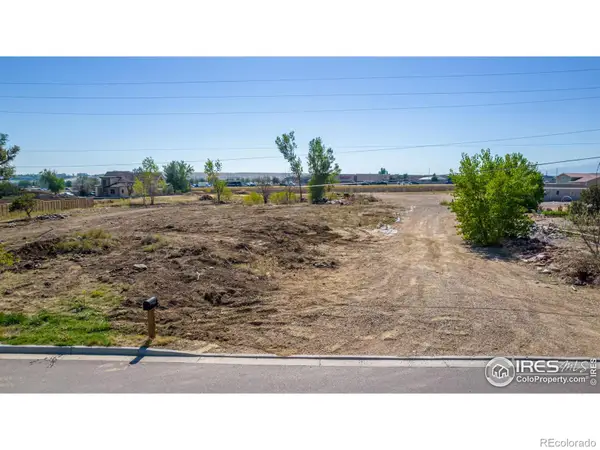 $625,000Active1.98 Acres
$625,000Active1.98 Acres7692 Dyer Road, Louisville, CO 80027
MLS# IR1045467Listed by: EXP REALTY LLC - New
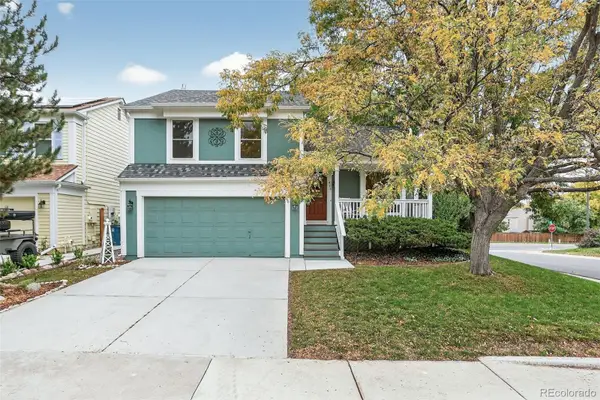 $750,000Active3 beds 2 baths1,328 sq. ft.
$750,000Active3 beds 2 baths1,328 sq. ft.408 Fillmore Court, Louisville, CO 80027
MLS# 8989950Listed by: COLDWELL BANKER REALTY 14
