810 Trail Ridge Drive, Louisville, CO 80027
Local realty services provided by:RONIN Real Estate Professionals ERA Powered
Listed by: adam kroll7204430401
Office: adam kroll
MLS#:IR1051856
Source:ML
Price summary
- Price:$1,500,000
- Price per sq. ft.:$412.09
- Monthly HOA dues:$53.33
About this home
All the charm of lovable Louisville with mountain views right out your windows and a large, private lot with mature trees? Yes, please! This home is perched atop a hill in the Harper Lake neighborhood with a stunning backyard that has neighbors on only two sides. The back is open and overlooks open space, bike paths and the Louisville Recreation & Senior Center, with its pool, tennis courts, skate park, classes and more. This home's open, flowing floorplan maximizes its mountain vistas and your possibilities for entertaining, with huge picture windows and a fireplace in the airy living room, a dining room that opens onto a spectacular deck among the treetops, and a modern, bright kitchen with a farmhouse sink and large island. The upstairs primary bedroom has scenic panoramas, vaulted ceilings and an updated bath with beautiful cabinetry, countertops, a soaking tub and a spectacularly tiled walk-in shower. A showstopping walk-out basement with high ceilings features over $100k in finishes and provides an additional bedroom, bath and bonus room. It opens seamlessly to the back patio, where you can sit and drink in the views. A three-car garage has room to stash all your gear and keep your beautiful home uncluttered. Discover why life in this popular community is so coveted from a special spot that's close to exceptional schools, hiking trails around Harper Lake and Davidson Mesa, and easy access to Denver, Boulder and beyond for Colorado adventure.
Contact an agent
Home facts
- Year built:1993
- Listing ID #:IR1051856
Rooms and interior
- Bedrooms:5
- Total bathrooms:4
- Full bathrooms:3
- Half bathrooms:1
- Living area:3,640 sq. ft.
Heating and cooling
- Cooling:Ceiling Fan(s), Central Air
- Heating:Forced Air
Structure and exterior
- Roof:Composition
- Year built:1993
- Building area:3,640 sq. ft.
- Lot area:0.28 Acres
Schools
- High school:Monarch
- Middle school:Louisville
- Elementary school:Coal Creek
Utilities
- Water:Public
- Sewer:Public Sewer
Finances and disclosures
- Price:$1,500,000
- Price per sq. ft.:$412.09
- Tax amount:$8,115 (2024)
New listings near 810 Trail Ridge Drive
- Open Sat, 2 to 4pmNew
 $950,000Active5 beds 3 baths3,253 sq. ft.
$950,000Active5 beds 3 baths3,253 sq. ft.527 W Ash Court, Louisville, CO 80027
MLS# IR1052031Listed by: RE/MAX ELEVATE - Open Sun, 2 to 3:30pmNew
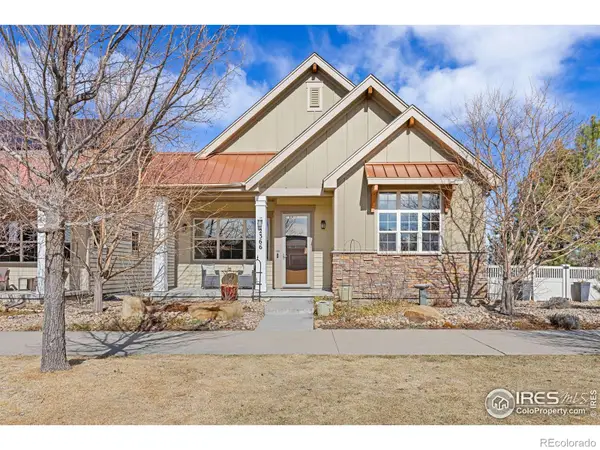 $999,520Active4 beds 3 baths3,426 sq. ft.
$999,520Active4 beds 3 baths3,426 sq. ft.2366 Park Lane, Louisville, CO 80027
MLS# IR1051979Listed by: RE/MAX ELEVATE - New
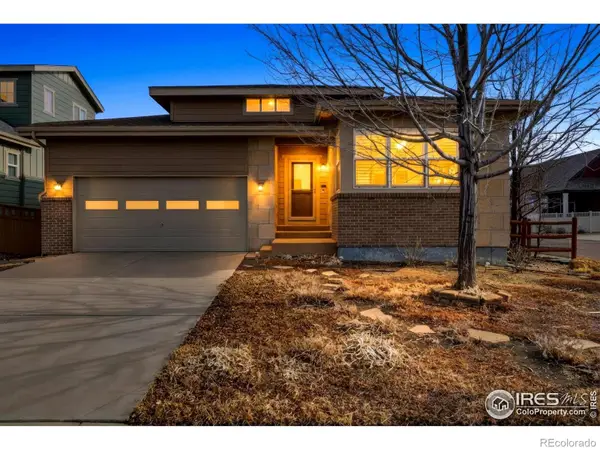 $900,000Active3 beds 3 baths3,440 sq. ft.
$900,000Active3 beds 3 baths3,440 sq. ft.900 Treece Street, Louisville, CO 80027
MLS# IR1051940Listed by: GROUP MULBERRY - Open Sat, 11am to 1pmNew
 $1,100,000Active4 beds 4 baths4,256 sq. ft.
$1,100,000Active4 beds 4 baths4,256 sq. ft.1058 W Choke Cherry Drive, Louisville, CO 80027
MLS# IR1051890Listed by: LIV SOTHEBY'S INTL REALTY - Coming Soon
 $2,749,000Coming Soon5 beds 6 baths
$2,749,000Coming Soon5 beds 6 baths977 Saint Andrews Lane, Louisville, CO 80027
MLS# IR1051828Listed by: RE/MAX OF BOULDER, INC - Coming Soon
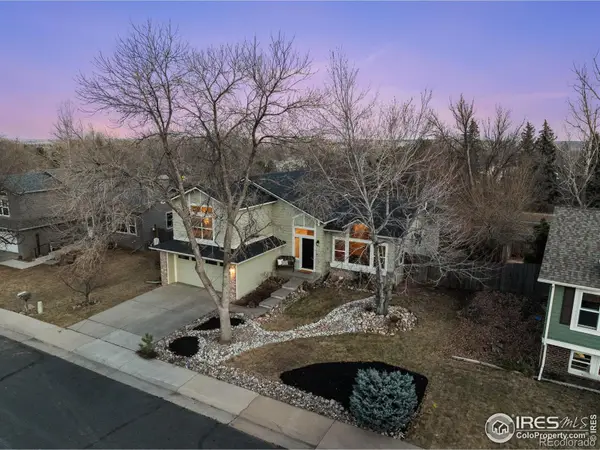 $950,000Coming Soon4 beds 3 baths
$950,000Coming Soon4 beds 3 baths518 W Cactus Court, Louisville, CO 80027
MLS# IR1051735Listed by: MADISON & COMPANY PROPERTIES - BOULDER - New
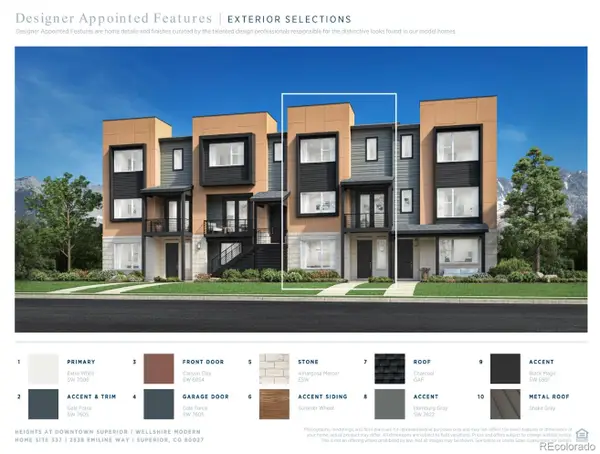 $710,000Active3 beds 3 baths2,095 sq. ft.
$710,000Active3 beds 3 baths2,095 sq. ft.2538 Emiline Way, Superior, CO 80027
MLS# 9518760Listed by: COLDWELL BANKER REALTY 56 - New
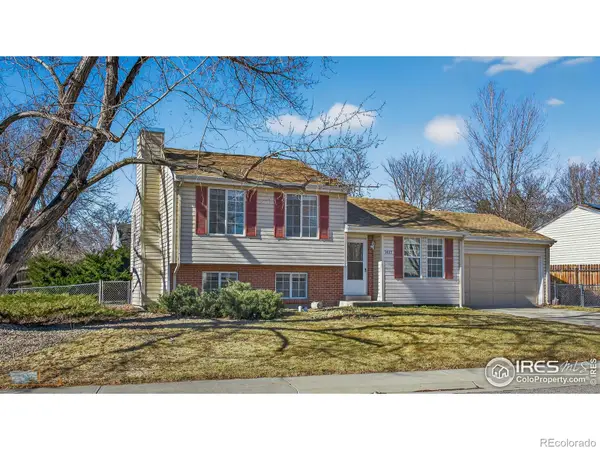 $647,500Active3 beds 2 baths1,420 sq. ft.
$647,500Active3 beds 2 baths1,420 sq. ft.1401 Mckinley Place, Louisville, CO 80027
MLS# IR1051712Listed by: REALTY ACQUISITIONS, INC - Coming Soon
 $2,707,000Coming Soon5 beds 5 baths
$2,707,000Coming Soon5 beds 5 baths827 Trail Ridge Drive, Louisville, CO 80027
MLS# IR1051651Listed by: RE/MAX OF BOULDER, INC - New
 $1,625,000Active5 beds 4 baths3,614 sq. ft.
$1,625,000Active5 beds 4 baths3,614 sq. ft.909 Sunflower Street, Louisville, CO 80027
MLS# IR1051522Listed by: MEADE BUILDER SERVICES, LLC

