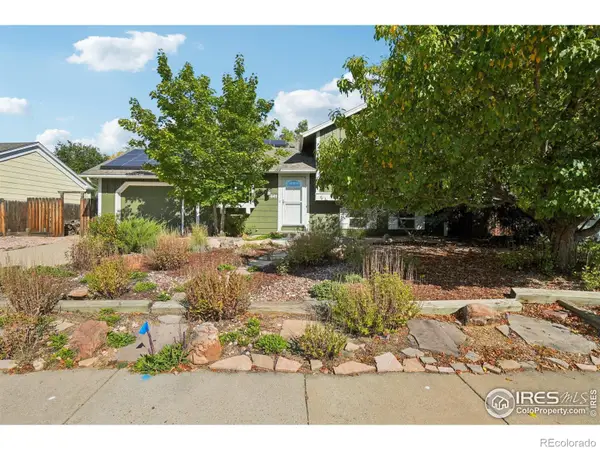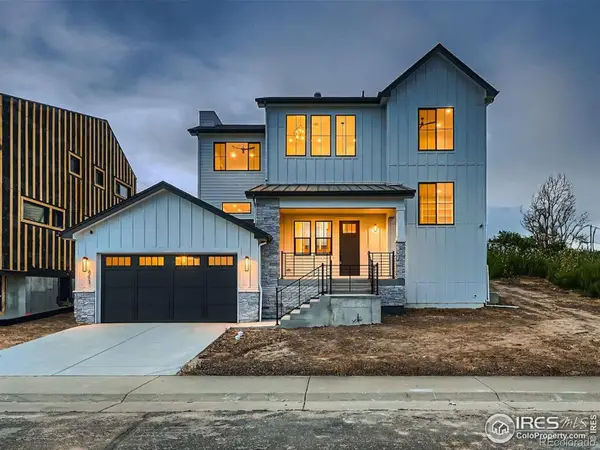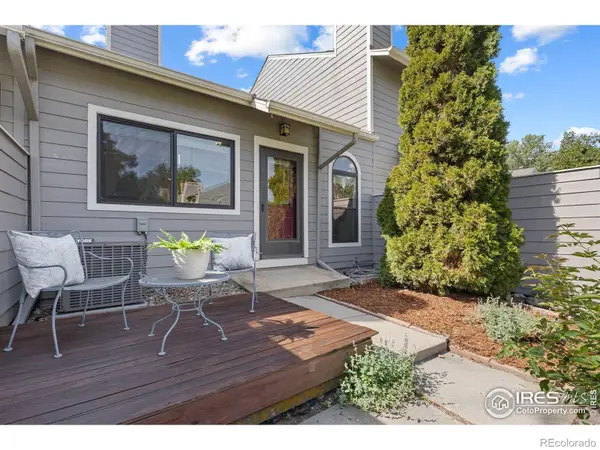816 Spyglass Circle, Louisville, CO 80027
Local realty services provided by:ERA Shields Real Estate
816 Spyglass Circle,Louisville, CO 80027
$1,495,000
- 5 Beds
- 4 Baths
- 3,522 sq. ft.
- Single family
- Active
Listed by:kelley sudderthksudderth@milehimodern.com,720-469-1068
Office:milehimodern
MLS#:5053364
Source:ML
Price summary
- Price:$1,495,000
- Price per sq. ft.:$424.47
- Monthly HOA dues:$64
About this home
Poised in desirable Coal Creek Ranch, this newly built, impeccably designed home radiates fresh sophistication. A covered front entry welcomes residents into a light-filled layout grounded by hardwood floors and elevated finishes. Just off the foyer, a private office with French doors offers a quiet retreat, while the open living area is anchored by a linear tiled fireplace. The chef’s kitchen presents quartz countertops with a waterfall island, Thermador appliances and a walk-in corner pantry. A dining area overlooks the covered back patio — perfect for al fresco gatherings or enjoying your morning coffee. Upstairs, the vaulted primary suite features blackout shades, a spa-like bath with soaking tub and an expansive walk-in closet. Three additional bedrooms share this level along with a convenient laundry room w/ storage + folding station. The finished basement offers a rec room perfect for game or movie nights along with a bedroom and flex space. A three-car tandem garage, EV-ready plug and year round comfort w/ a dual zoned HVAC and instant hot water heater complete this modern Louisville gem. Community amenities such as the pool, tennis courts and playground are located just down the street while the Coal Creek Trail system allows for ultimate connectivity to downtown Louisville + Superior. Buyers please note *** While the home backs to Dillon Road, the terraced yard design provides surprising privacy and minimal road impact—creating a serene outdoor space worth experiencing in person.
Contact an agent
Home facts
- Year built:2025
- Listing ID #:5053364
Rooms and interior
- Bedrooms:5
- Total bathrooms:4
- Full bathrooms:2
- Living area:3,522 sq. ft.
Heating and cooling
- Cooling:Central Air
- Heating:Forced Air
Structure and exterior
- Roof:Composition
- Year built:2025
- Building area:3,522 sq. ft.
- Lot area:0.22 Acres
Schools
- High school:Monarch
- Middle school:Monarch K-8
- Elementary school:Monarch K-8
Utilities
- Water:Public
- Sewer:Public Sewer
Finances and disclosures
- Price:$1,495,000
- Price per sq. ft.:$424.47
- Tax amount:$2,855 (2024)
New listings near 816 Spyglass Circle
- Coming Soon
 $925,000Coming Soon5 beds 4 baths
$925,000Coming Soon5 beds 4 baths513 Adams Avenue, Louisville, CO 80027
MLS# IR1044953Listed by: LIVE WEST REALTY - Open Sat, 12 to 2pmNew
 $699,000Active3 beds 2 baths1,364 sq. ft.
$699,000Active3 beds 2 baths1,364 sq. ft.641 W Dahlia Street, Louisville, CO 80027
MLS# IR1044890Listed by: EXP REALTY LLC - New
 $1,765,000Active5 beds 5 baths3,939 sq. ft.
$1,765,000Active5 beds 5 baths3,939 sq. ft.1002 Turnberry Circle, Louisville, CO 80027
MLS# IR1044830Listed by: DESTINATION DENVER - Open Sat, 11am to 1pmNew
 $730,000Active3 beds 4 baths2,204 sq. ft.
$730,000Active3 beds 4 baths2,204 sq. ft.627 Discovery Parkway, Superior, CO 80027
MLS# IR1044786Listed by: MILEHIMODERN - BOULDER - New
 $430,000Active2 beds 2 baths970 sq. ft.
$430,000Active2 beds 2 baths970 sq. ft.362 S Taft Court, Louisville, CO 80027
MLS# IR1044759Listed by: CREATE CHANGE REALTY  $3,600,000Pending3 beds 3 baths5,576 sq. ft.
$3,600,000Pending3 beds 3 baths5,576 sq. ft.310 W Spruce Street, Louisville, CO 80027
MLS# IR1044743Listed by: RE/MAX OF BOULDER, INC $1,335,000Active4 beds 4 baths2,739 sq. ft.
$1,335,000Active4 beds 4 baths2,739 sq. ft.935 Eldorado Lane #A, Louisville, CO 80027
MLS# IR1034344Listed by: COLDWELL BANKER REALTY-BOULDER $444,500Active2 beds 1 baths884 sq. ft.
$444,500Active2 beds 1 baths884 sq. ft.284 S Taft Court, Louisville, CO 80027
MLS# IR1041658Listed by: COMPASS - BOULDER- New
 $530,000Active2 beds 2 baths1,121 sq. ft.
$530,000Active2 beds 2 baths1,121 sq. ft.1312 Snowberry Lane #103, Louisville, CO 80027
MLS# 4242585Listed by: HOMESMART - New
 $1,642,700Active5 beds 4 baths3,574 sq. ft.
$1,642,700Active5 beds 4 baths3,574 sq. ft.481 Muirfield Court, Louisville, CO 80027
MLS# IR1044619Listed by: MEADE BUILDER SERVICES, LLC
