820 Spyglass Circle, Louisville, CO 80027
Local realty services provided by:ERA Teamwork Realty
Listed by: stan meade, tim shea3038177777
Office: meade builder services, llc.
MLS#:IR1047402
Source:ML
Price summary
- Price:$1,699,000
- Price per sq. ft.:$350.45
- Monthly HOA dues:$59.92
About this home
Introducing a stunning new custom-built home in the coveted Coal Creek Ranch in Louisville, CO. This Net Zero energy-rated residence offers 4,500 finished square feet and a total of 4,848 square feet, ensuring ample space for comfort and luxury. The main level features a primary ensuite bedroom and an additional office/guest suite, perfect for hosting visitors. Upstairs, two more bedrooms provide privacy for your guests. The home boasts a bright, open floor plan with 10-foot and vaulted ceilings, complemented by solid white oak flooring throughout the entire main level. The gourmet kitchen is a chef's dream, featuring quartz countertops and stainless steel appliances. Designed for convenience, this home includes a zero-clearance entry from the garage, ideal for those looking to avoid stairs. Enjoy outdoor living with a covered back patio, fully landscaped and fenced yard. The full unfinished basement offers ample potential for future expansion, allowing you to personalize the space to fit your needs. There's still plenty of time to customize all interior finishes, making this beautiful home uniquely yours. Located close to shopping, dining, and recreation, including golf and the much-loved Coal Creek Trail System, this home offers easy commutes to both Denver and Boulder. Virtual tour is of a home with same plan but a few buyer upgrades (Appliances and upstairs railing).
Contact an agent
Home facts
- Year built:2025
- Listing ID #:IR1047402
Rooms and interior
- Bedrooms:5
- Total bathrooms:4
- Full bathrooms:4
- Living area:4,848 sq. ft.
Heating and cooling
- Cooling:Ceiling Fan(s), Central Air
- Heating:Forced Air
Structure and exterior
- Roof:Composition
- Year built:2025
- Building area:4,848 sq. ft.
- Lot area:0.26 Acres
Schools
- High school:Monarch
- Middle school:Monarch K-8
- Elementary school:Monarch K-8
Utilities
- Water:Public
- Sewer:Public Sewer
Finances and disclosures
- Price:$1,699,000
- Price per sq. ft.:$350.45
- Tax amount:$3,089 (2024)
New listings near 820 Spyglass Circle
- Open Sun, 1 to 2:30pmNew
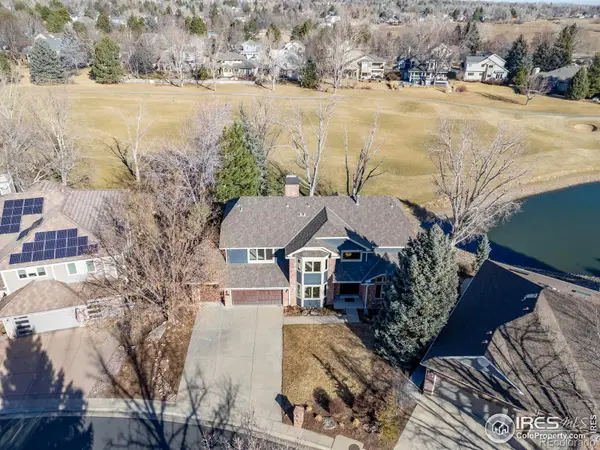 $1,650,000Active4 beds 5 baths4,418 sq. ft.
$1,650,000Active4 beds 5 baths4,418 sq. ft.567 N Manorwood Lane, Louisville, CO 80027
MLS# IR1051259Listed by: RE/MAX ELEVATE - New
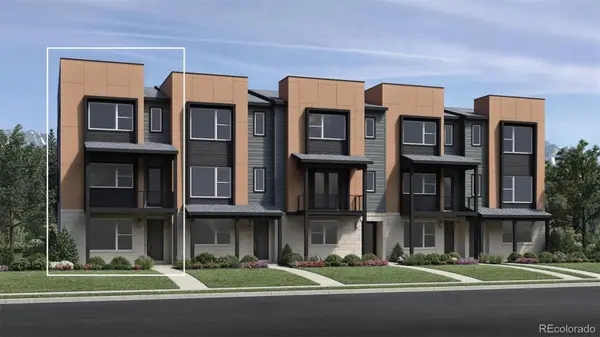 $750,000Active2 beds 4 baths1,772 sq. ft.
$750,000Active2 beds 4 baths1,772 sq. ft.2571 Emiline Way, Superior, CO 80027
MLS# 5564809Listed by: COLDWELL BANKER REALTY 56 - New
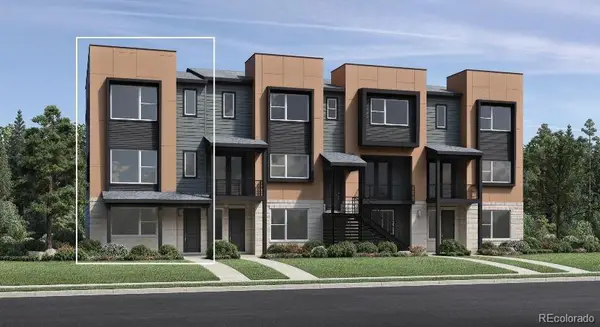 $775,000Active3 beds 4 baths1,963 sq. ft.
$775,000Active3 beds 4 baths1,963 sq. ft.2585 Emiline Way Way, Superior, CO 80027
MLS# 5923548Listed by: COLDWELL BANKER REALTY 56 - New
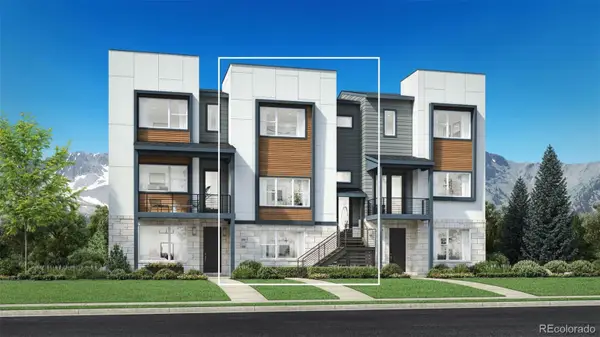 $850,000Active3 beds 4 baths2,234 sq. ft.
$850,000Active3 beds 4 baths2,234 sq. ft.2581 Emiline Way, Superior, CO 80027
MLS# 7114036Listed by: COLDWELL BANKER REALTY 56 - New
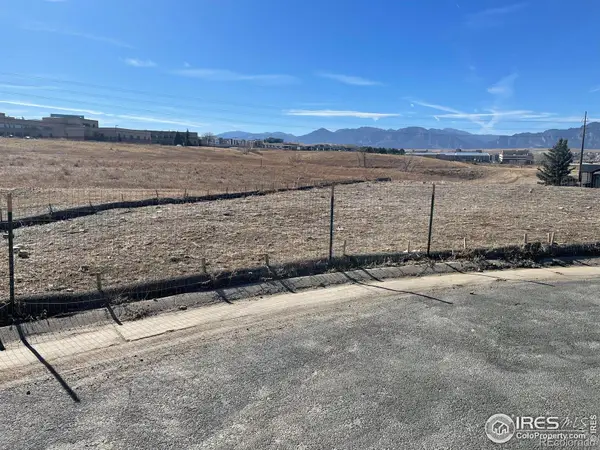 $700,000Active0.21 Acres
$700,000Active0.21 Acres360 Troon Court, Louisville, CO 80027
MLS# IR1051153Listed by: 8Z REAL ESTATE - New
 $495,000Active2 beds 2 baths1,133 sq. ft.
$495,000Active2 beds 2 baths1,133 sq. ft.1316 Snowberry Lane #103, Louisville, CO 80027
MLS# IR1051124Listed by: RE/MAX OF BOULDER, INC - Open Sat, 11am to 1pmNew
 $760,000Active2 beds 3 baths1,451 sq. ft.
$760,000Active2 beds 3 baths1,451 sq. ft.2683 Nicholas Way, Superior, CO 80027
MLS# IR1051088Listed by: BERKSHIRE HATHAWAY HOMESERVICES ROCKY MOUNTAIN, REALTORS-BOULDER - New
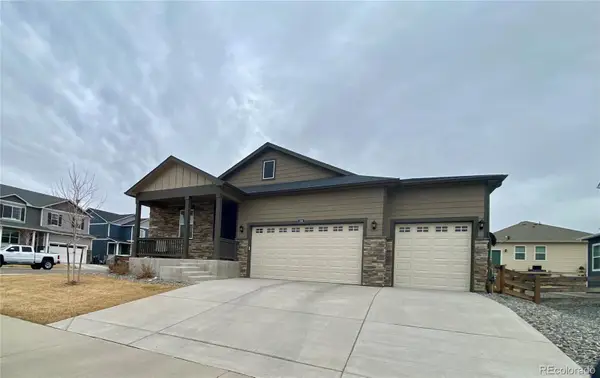 $485,000Active3 beds 2 baths1,719 sq. ft.
$485,000Active3 beds 2 baths1,719 sq. ft.108 Monarch Street, Bennett, CO 80102
MLS# 6224146Listed by: EXP REALTY, LLC - New
 $748,500Active4 beds 3 baths1,843 sq. ft.
$748,500Active4 beds 3 baths1,843 sq. ft.2020 Centennial Drive, Louisville, CO 80027
MLS# IR1051056Listed by: RE/MAX OF BOULDER, INC - Open Sat, 12 to 2pmNew
 $950,000Active4 beds 4 baths2,420 sq. ft.
$950,000Active4 beds 4 baths2,420 sq. ft.896 Welsh Court, Louisville, CO 80027
MLS# IR1050995Listed by: LIVE WEST REALTY

