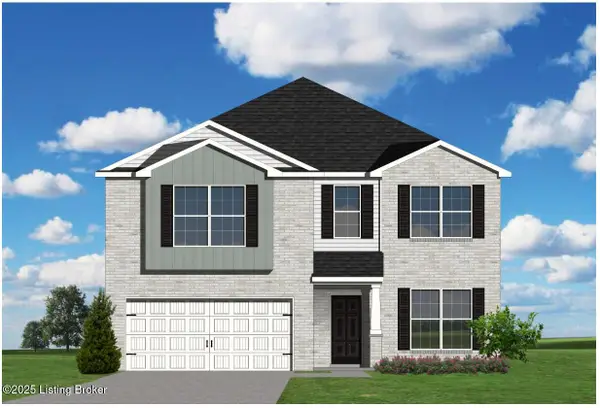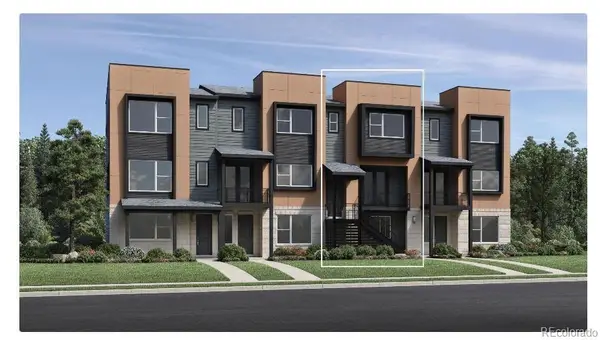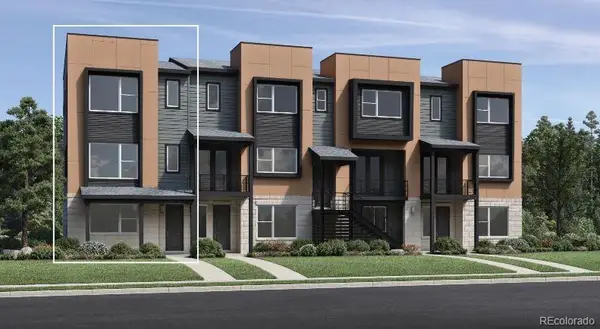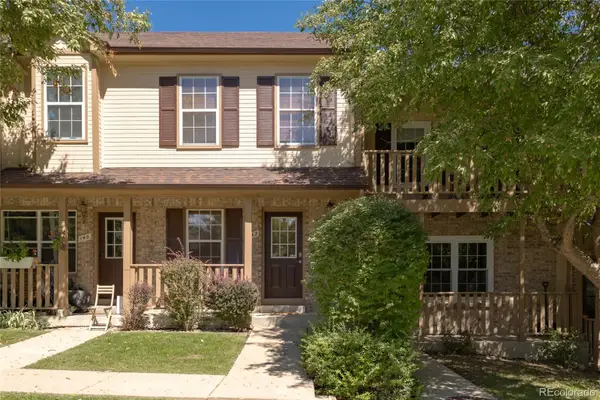823 Trail Ridge Drive, Louisville, CO 80027
Local realty services provided by:ERA Teamwork Realty
823 Trail Ridge Drive,Louisville, CO 80027
$1,295,000
- 6 Beds
- 5 Baths
- 4,034 sq. ft.
- Single family
- Active
Listed by:emily mack9092382299
Office:helix properties, llc.
MLS#:IR1040699
Source:ML
Price summary
- Price:$1,295,000
- Price per sq. ft.:$321.02
- Monthly HOA dues:$53.33
About this home
Welcome to your dream home in one of Louisville's most beloved neighborhoods-a place where comfort, style, and location come together in perfect harmony. This fully renovated, move-in ready home offers six spacious bedrooms, five updated bathrooms, and multiple living spaces including a home office, gym, and media room. Enjoy modern upgrades throughout: brand-new roof, new HVAC systems, fresh interior paint, new carpet, and refinished hardwood floors. The kitchen and bathrooms are beautifully updated, making this home truly turnkey. Step outside to a large, low-maintenance yard with new sod, a sprinkler system, xeriscaping, and updated exterior paint and doors. Perfect for entertaining, relaxing, or soaking up the Colorado sunshine. This prime location allows you to walk to Harper Lake and Davidson Mesa Dog Park with access to miles of scenic trails. Top-rated schools are nearby, with easy access to McCaslin Boulevard, South Boulder Road, and US-36 for quick commutes. This is Colorado living at its best-indoors and out.
Contact an agent
Home facts
- Year built:1992
- Listing ID #:IR1040699
Rooms and interior
- Bedrooms:6
- Total bathrooms:5
- Full bathrooms:5
- Living area:4,034 sq. ft.
Heating and cooling
- Cooling:Central Air
- Heating:Forced Air
Structure and exterior
- Roof:Composition
- Year built:1992
- Building area:4,034 sq. ft.
- Lot area:0.19 Acres
Schools
- High school:Monarch
- Middle school:Louisville
- Elementary school:Coal Creek
Utilities
- Water:Public
- Sewer:Public Sewer
Finances and disclosures
- Price:$1,295,000
- Price per sq. ft.:$321.02
- Tax amount:$3,913 (2024)
New listings near 823 Trail Ridge Drive
- New
 $392,087Active5 beds 3 baths2,478 sq. ft.
$392,087Active5 beds 3 baths2,478 sq. ft.7925 Copper Drift Way, Louisville, KY 40291
MLS# 1698977Listed by: BERKSHIRE HATHAWAY HOMESERVICES, PARKS & WEISBERG REALTORS - New
 $975,000Active4 beds 4 baths2,929 sq. ft.
$975,000Active4 beds 4 baths2,929 sq. ft.132 Skyview Court, Louisville, CO 80027
MLS# IR1044263Listed by: RE/MAX ALLIANCE-BOULDER - New
 $800,000Active3 beds 4 baths1,960 sq. ft.
$800,000Active3 beds 4 baths1,960 sq. ft.2532 Junegrass Lane, Superior, CO 80027
MLS# 9244773Listed by: COLDWELL BANKER REALTY 56 - New
 $1,450,000Active4 beds 3 baths3,671 sq. ft.
$1,450,000Active4 beds 3 baths3,671 sq. ft.955 Arapahoe Circle, Louisville, CO 80027
MLS# IR1044123Listed by: COMPASS - BOULDER - Open Sun, 12 to 1:30pmNew
 $799,000Active4 beds 2 baths2,133 sq. ft.
$799,000Active4 beds 2 baths2,133 sq. ft.1400 Wilson Place, Louisville, CO 80027
MLS# IR1044054Listed by: RE/MAX ELEVATE - Open Sat, 10am to 12pmNew
 $1,599,900Active4 beds 3 baths4,020 sq. ft.
$1,599,900Active4 beds 3 baths4,020 sq. ft.499 Muirfield Circle, Louisville, CO 80027
MLS# IR1043994Listed by: MEADE BUILDER SERVICES, LLC - New
 $1,575,000Active5 beds 4 baths3,574 sq. ft.
$1,575,000Active5 beds 4 baths3,574 sq. ft.497 Muirfield Circle, Louisville, CO 80027
MLS# IR1043996Listed by: MEADE BUILDER SERVICES, LLC - New
 $549,900Active2 beds 2 baths1,133 sq. ft.
$549,900Active2 beds 2 baths1,133 sq. ft.1304 Snowberry #202, Louisville, CO 80027
MLS# 3211366Listed by: GOLDEN KEY REAL ESTATE - New
 $835,000Active3 beds 4 baths1,963 sq. ft.
$835,000Active3 beds 4 baths1,963 sq. ft.2552 Junegrass Lane, Superior, CO 80027
MLS# 9972692Listed by: COLDWELL BANKER REALTY 56  $400,000Active2 beds 2 baths1,568 sq. ft.
$400,000Active2 beds 2 baths1,568 sq. ft.142 Pheasant Run, Louisville, CO 80027
MLS# 7333961Listed by: RE/MAX OF CHERRY CREEK
