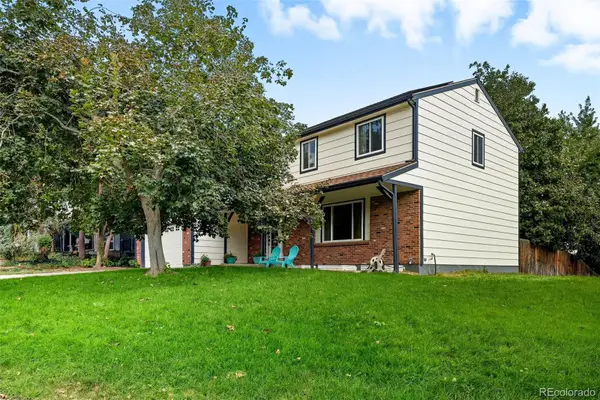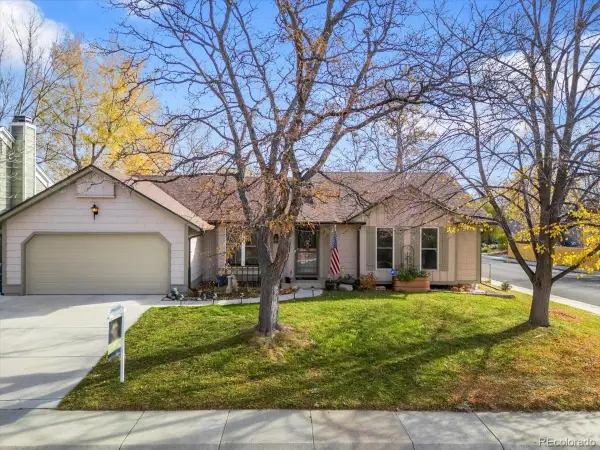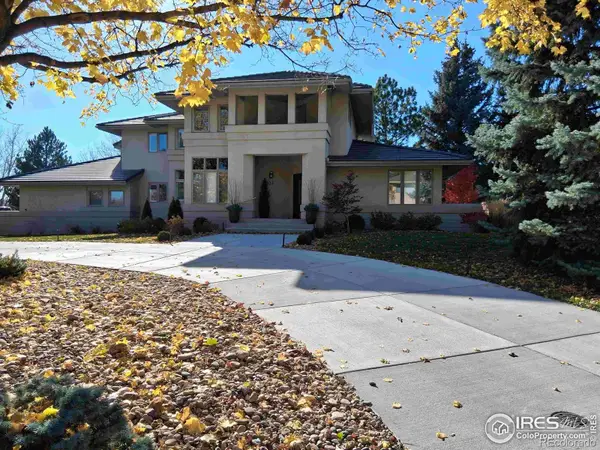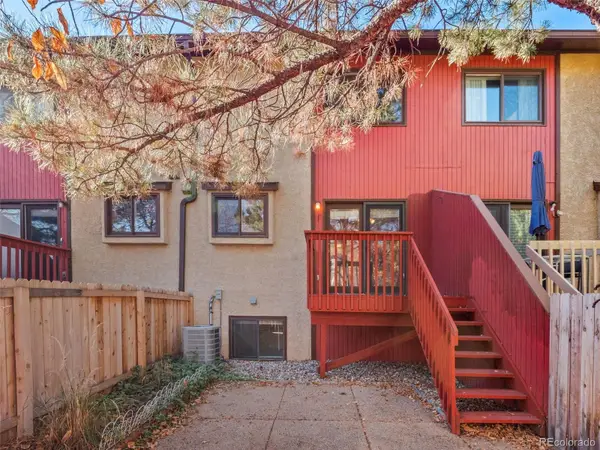848 Trail Ridge Drive, Louisville, CO 80027
Local realty services provided by:ERA New Age
848 Trail Ridge Drive,Louisville, CO 80027
$2,495,000
- 5 Beds
- 5 Baths
- 5,197 sq. ft.
- Single family
- Active
Listed by: emily phillips3035207789
Office: equity colorado-front range
MLS#:IR1037828
Source:ML
Price summary
- Price:$2,495,000
- Price per sq. ft.:$480.08
- Monthly HOA dues:$53.33
About this home
NEW CONSTRUCTION in prime Louisville location! Scheduled completion OCT/NOV 2025. This 5 bed/5 bath home is ideally located near highly rated schools and within walking distance of Harper Lake, with easy access to downtown Louisville and to Boulder and Denver via the nearby Hwy 36 corridor. This one-of-a-kind home has been thoughtfully designed with custom details throughout and offers a beautifully finished open floor plan, a main-floor primary suite and a second primary suite upstairs. Other features include an expansive great room with a signature fireplace feature wall, a modern/contemporary kitchen with large walk-in pantry and butler's pantry, a main-floor office, a spacious upstairs loft and a finished basement with a huge recreation room, a theater room, and a workout room. Additionally, this home offers an upstairs laundry room, additional laundry in the main floor primary suite, an expansive patio off of the great room that is also accessible via the main floor primary suite's large sliding doors, and a mudroom/drop-zone at the garage entry. HERS rated, this home is also prepped for solar, should buyers wish to add that feature to this already fabulous home. This home is truly exceptional! Be home. Be happy. Do not enter property without a scheduled showing, as property is an active construction site.
Contact an agent
Home facts
- Year built:2025
- Listing ID #:IR1037828
Rooms and interior
- Bedrooms:5
- Total bathrooms:5
- Full bathrooms:3
- Half bathrooms:1
- Living area:5,197 sq. ft.
Heating and cooling
- Cooling:Ceiling Fan(s), Central Air
- Heating:Heat Pump
Structure and exterior
- Roof:Composition, Metal
- Year built:2025
- Building area:5,197 sq. ft.
- Lot area:0.18 Acres
Schools
- High school:Monarch
- Middle school:Louisville
- Elementary school:Coal Creek
Utilities
- Water:Public
Finances and disclosures
- Price:$2,495,000
- Price per sq. ft.:$480.08
- Tax amount:$2,715 (2024)
New listings near 848 Trail Ridge Drive
- New
 $750,000Active2 beds 4 baths1,960 sq. ft.
$750,000Active2 beds 4 baths1,960 sq. ft.2528 Emiline Way, Superior, CO 80027
MLS# 6909974Listed by: COLDWELL BANKER REALTY 56 - New
 $850,000Active3 beds 4 baths2,095 sq. ft.
$850,000Active3 beds 4 baths2,095 sq. ft.2518 Emiline Way, Superior, CO 80027
MLS# 9538947Listed by: COLDWELL BANKER REALTY 56 - New
 $887,588Active5 beds 5 baths4,222 sq. ft.
$887,588Active5 beds 5 baths4,222 sq. ft.8335 Jesse Evans Drive, Colorado Springs, CO 80908
MLS# 6266465Listed by: AMERICAN LEGEND HOMES BROKERAGE LLC - New
 $619,000Active2 beds 2 baths1,133 sq. ft.
$619,000Active2 beds 2 baths1,133 sq. ft.1308 Snowberry Lane #301, Louisville, CO 80027
MLS# 2253788Listed by: VIVID VENTURES - New
 $644,900Active3 beds 1 baths1,087 sq. ft.
$644,900Active3 beds 1 baths1,087 sq. ft.518 Sunset Drive, Louisville, CO 80027
MLS# IR1047122Listed by: PHOENIX REALTY & PROPERTY MNGT - Open Sat, 11am to 1pmNew
 $975,000Active4 beds 4 baths2,743 sq. ft.
$975,000Active4 beds 4 baths2,743 sq. ft.1420 N Franklin Court, Louisville, CO 80027
MLS# 8827089Listed by: COMPASS COLORADO, LLC - BOULDER - New
 $825,000Active5 beds 3 baths2,352 sq. ft.
$825,000Active5 beds 3 baths2,352 sq. ft.118 S Buchanan Court, Louisville, CO 80027
MLS# 5416985Listed by: KELLER WILLIAMS ADVANTAGE REALTY LLC - New
 $2,395,000Active5 beds 5 baths4,788 sq. ft.
$2,395,000Active5 beds 5 baths4,788 sq. ft.632 S Manorwood Lane, Louisville, CO 80027
MLS# IR1046993Listed by: LOKATION REAL ESTATE-LONGMONT - New
 $455,000Active2 beds 2 baths1,550 sq. ft.
$455,000Active2 beds 2 baths1,550 sq. ft.546 Ridgeview Drive, Louisville, CO 80027
MLS# IR1046970Listed by: RE/MAX OF BOULDER, INC - Open Sat, 2 to 3pmNew
 $475,000Active3 beds 3 baths1,512 sq. ft.
$475,000Active3 beds 3 baths1,512 sq. ft.1590 Garfield Avenue #F, Louisville, CO 80027
MLS# 1821427Listed by: HOUSING HELPERS OF COLORADO, LLC
