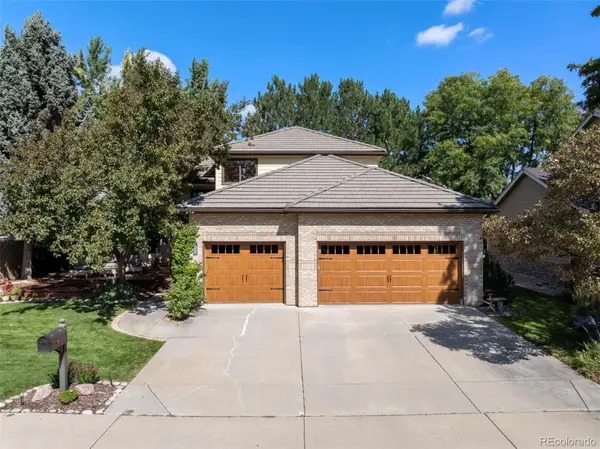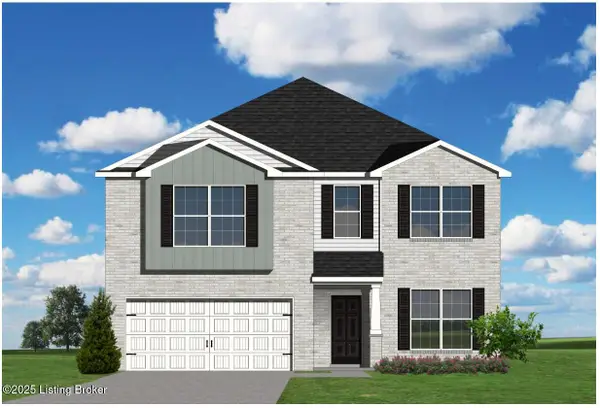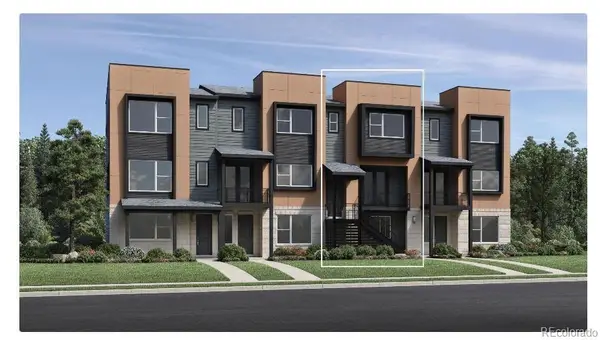933 Saint Andrews Lane, Louisville, CO 80027
Local realty services provided by:ERA Teamwork Realty
933 Saint Andrews Lane,Louisville, CO 80027
$1,825,000
- 5 Beds
- 4 Baths
- 5,146 sq. ft.
- Single family
- Active
Listed by:adam sloat7204668212
Office:westwater realty
MLS#:IR1032813
Source:ML
Price summary
- Price:$1,825,000
- Price per sq. ft.:$354.64
- Monthly HOA dues:$30.83
About this home
Not your average SPEC home! Limited time opportunity to complete a semi-custom home with a custom home builder in an amazing established neighborhood in Boulder County. Delivery is early 2026. This home is being offered for a limited time to buyers who desire the ability to make personal custom finishes and selections. It was designed based on the custom homes built in this neighborhood, but exceeding any SPEC home layout and design typically offered with a sprawling expansive above-floor footprint, mountain views, 5-piece spa-style primary bath, walk-in pantry, main floor laundry, loft and office. The expansive chefs kitchen features an induction cooktop, dual wall oven, and an upgraded cabinet layout with endless opportunity. This home has been planned with elevated designer finishes. Work directly with Builder Team to review current selections and make changes to meet your style and needs. Optional finished basement creating additional 1088 SQFT, 6th bedroom, 5th bath and a wet bar. Modifications and selections are subject to change based on timeline in construction. See images of recently completed similar homes to show Builder's work. OPEN HOUSE - Sat Sept 13th (10am-Noon) - Meet the builder!
Contact an agent
Home facts
- Year built:2026
- Listing ID #:IR1032813
Rooms and interior
- Bedrooms:5
- Total bathrooms:4
- Living area:5,146 sq. ft.
Heating and cooling
- Cooling:Central Air
- Heating:Forced Air
Structure and exterior
- Roof:Composition
- Year built:2026
- Building area:5,146 sq. ft.
- Lot area:0.2 Acres
Schools
- High school:Monarch
- Middle school:Monarch K-8
- Elementary school:Monarch K-8
Utilities
- Water:Public
Finances and disclosures
- Price:$1,825,000
- Price per sq. ft.:$354.64
- Tax amount:$2,708 (2024)
New listings near 933 Saint Andrews Lane
- New
 $350,000Active1 beds 1 baths720 sq. ft.
$350,000Active1 beds 1 baths720 sq. ft.279 S Taft Court, Louisville, CO 80027
MLS# IR1044607Listed by: ZEAL REAL ESTATE - Coming Soon
 $1,300,000Coming Soon5 beds 4 baths
$1,300,000Coming Soon5 beds 4 baths749 Apple Court, Louisville, CO 80027
MLS# 5843808Listed by: RHAE GROUP REALTY - New
 $392,087Active5 beds 3 baths2,478 sq. ft.
$392,087Active5 beds 3 baths2,478 sq. ft.7925 Copper Drift Way, Louisville, KY 40291
MLS# 1698977Listed by: BERKSHIRE HATHAWAY HOMESERVICES, PARKS & WEISBERG REALTORS - New
 $975,000Active4 beds 4 baths2,929 sq. ft.
$975,000Active4 beds 4 baths2,929 sq. ft.132 Skyview Court, Louisville, CO 80027
MLS# IR1044263Listed by: RE/MAX ALLIANCE-BOULDER - New
 $800,000Active3 beds 4 baths1,960 sq. ft.
$800,000Active3 beds 4 baths1,960 sq. ft.2532 Junegrass Lane, Superior, CO 80027
MLS# 9244773Listed by: COLDWELL BANKER REALTY 56 - Open Sun, 11am to 1pmNew
 $1,450,000Active4 beds 3 baths3,671 sq. ft.
$1,450,000Active4 beds 3 baths3,671 sq. ft.955 Arapahoe Circle, Louisville, CO 80027
MLS# IR1044123Listed by: COMPASS - BOULDER - Open Sun, 12 to 1:30pmNew
 $799,000Active4 beds 2 baths2,133 sq. ft.
$799,000Active4 beds 2 baths2,133 sq. ft.1400 Wilson Place, Louisville, CO 80027
MLS# IR1044054Listed by: RE/MAX ELEVATE - Open Sun, 11am to 1pmNew
 $1,599,900Active4 beds 3 baths4,020 sq. ft.
$1,599,900Active4 beds 3 baths4,020 sq. ft.499 Muirfield Circle, Louisville, CO 80027
MLS# IR1043994Listed by: MEADE BUILDER SERVICES, LLC - New
 $1,575,000Active5 beds 4 baths3,574 sq. ft.
$1,575,000Active5 beds 4 baths3,574 sq. ft.497 Muirfield Circle, Louisville, CO 80027
MLS# IR1043996Listed by: MEADE BUILDER SERVICES, LLC - New
 $549,900Active2 beds 2 baths1,133 sq. ft.
$549,900Active2 beds 2 baths1,133 sq. ft.1304 Snowberry #202, Louisville, CO 80027
MLS# 3211366Listed by: GOLDEN KEY REAL ESTATE
