103 E 12th Street, Loveland, CO 80537
Local realty services provided by:LUX Real Estate Company ERA Powered
103 E 12th Street,Loveland, CO 80537
$380,000
- 3 Beds
- 1 Baths
- 1,119 sq. ft.
- Single family
- Active
Listed by: thomas woolrich9707790397
Office: coldwell banker realty-noco
MLS#:IR1046143
Source:ML
Price summary
- Price:$380,000
- Price per sq. ft.:$339.59
About this home
MOTIVATED SELLER! Perfect for first time buyers! Charming turn-of-the-century cottage with an open main living layout on a nearly quarter acre lot shaded by mature trees in a quiet, tucked away neighborhood close to downtown, and loads of character! A large picture window in the living room floods the home with natural light. Much of the original trim remains and could be restored to its original glory. The large kitchen has ample counter space and is open to the expansive dining area. Mini-splits installed in 2023 provide cooling and heating, and there's also a wall-mount furnace for "breakthrough" heat. Off-street parking in front and plenty of room for your toys! Fully fenced yard with cute white picket fencing in front and wooden and chain link around the back yard, which includes a fire pit for outdoor living. About half the property is not fenced and faces Railroad Ave, making access for large vehicles easy! A pad for a future garage already exists. Home has a 5 year old roof and brand new sewer system. Don't miss this one-of-a-kind home!
Contact an agent
Home facts
- Year built:1901
- Listing ID #:IR1046143
Rooms and interior
- Bedrooms:3
- Total bathrooms:1
- Full bathrooms:1
- Living area:1,119 sq. ft.
Heating and cooling
- Heating:Heat Pump, Wall Furnace
Structure and exterior
- Roof:Composition
- Year built:1901
- Building area:1,119 sq. ft.
- Lot area:0.23 Acres
Schools
- High school:Thompson Valley
- Middle school:Other
- Elementary school:Truscott
Utilities
- Water:Public
Finances and disclosures
- Price:$380,000
- Price per sq. ft.:$339.59
- Tax amount:$1,707 (2024)
New listings near 103 E 12th Street
- Coming Soon
 $550,000Coming Soon5 beds 3 baths
$550,000Coming Soon5 beds 3 baths4572 Hayler Avenue, Loveland, CO 80538
MLS# 3002853Listed by: HOME NAVIGATORS REALTY - New
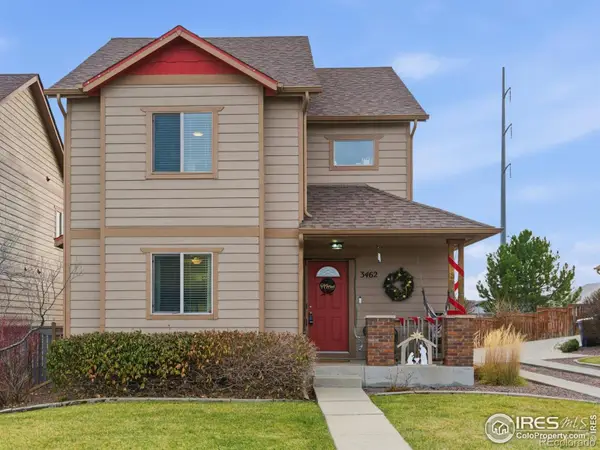 $459,900Active3 beds 3 baths2,318 sq. ft.
$459,900Active3 beds 3 baths2,318 sq. ft.3462 Hewitt Street, Loveland, CO 80538
MLS# IR1048726Listed by: HITCH REALTY LLC - New
 $219,000Active0.43 Acres
$219,000Active0.43 Acres4706 Lucille Court, Loveland, CO 80537
MLS# IR1048724Listed by: HITCH REALTY LLC - New
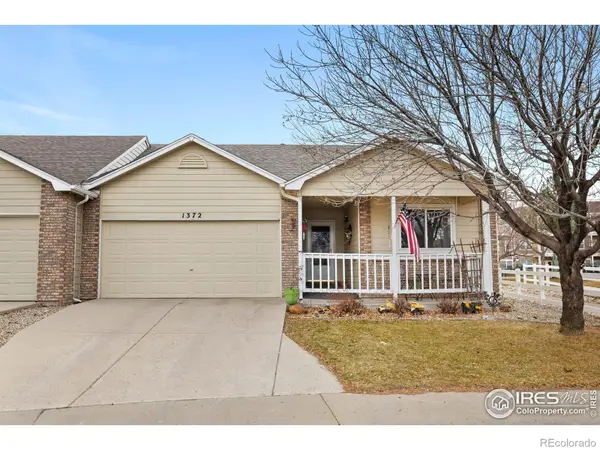 $385,000Active3 beds 2 baths1,165 sq. ft.
$385,000Active3 beds 2 baths1,165 sq. ft.1372 Lavender Court, Loveland, CO 80537
MLS# IR1048712Listed by: GROUP CENTERRA - New
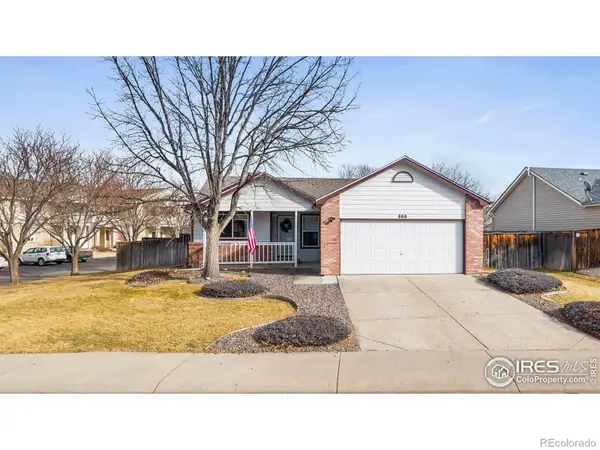 $420,000Active3 beds 2 baths1,109 sq. ft.
$420,000Active3 beds 2 baths1,109 sq. ft.808 Kaitlyn Circle, Loveland, CO 80537
MLS# IR1048713Listed by: GROUP CENTERRA - New
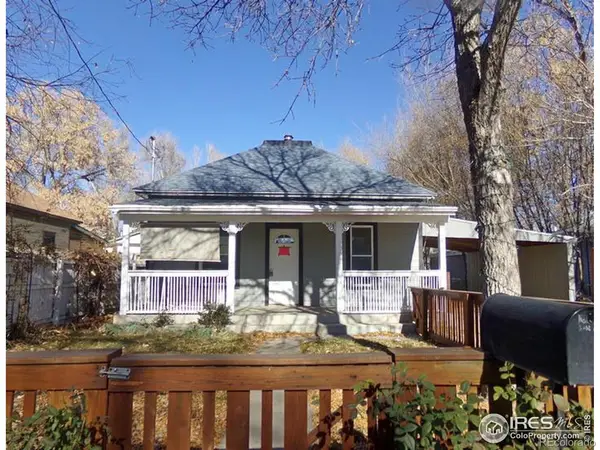 $249,900Active3 beds 1 baths1,056 sq. ft.
$249,900Active3 beds 1 baths1,056 sq. ft.1513 E 4th Street, Loveland, CO 80537
MLS# IR1048714Listed by: PRO REALTY OLD TOWN - New
 $439,000Active3 beds 2 baths2,676 sq. ft.
$439,000Active3 beds 2 baths2,676 sq. ft.691 Sundance Drive, Loveland, CO 80538
MLS# IR1048708Listed by: FOCAL REAL ESTATE GROUP - New
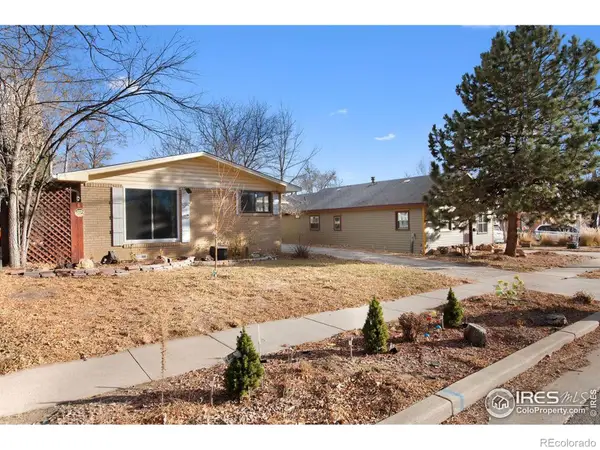 $430,000Active3 beds 2 baths1,154 sq. ft.
$430,000Active3 beds 2 baths1,154 sq. ft.1304 Garfield Avenue, Loveland, CO 80537
MLS# IR1048706Listed by: EXP REALTY - HUB - New
 $485,000Active3 beds 3 baths3,394 sq. ft.
$485,000Active3 beds 3 baths3,394 sq. ft.2717 Blackhawk Place, Loveland, CO 80538
MLS# IR1048694Listed by: COLDWELL BANKER REALTY- FORT COLLINS - New
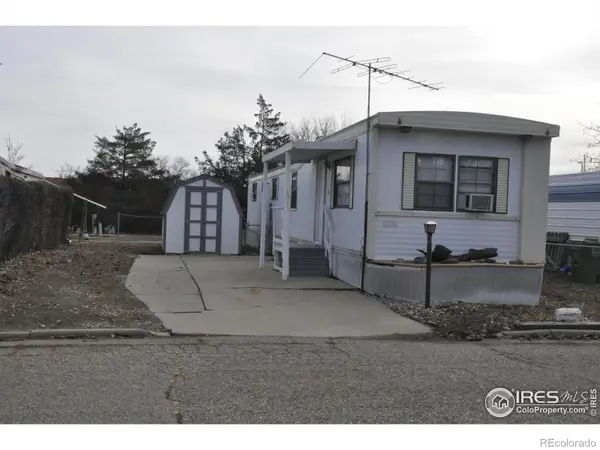 $210,000Active2 beds 1 baths672 sq. ft.
$210,000Active2 beds 1 baths672 sq. ft.1316 Madeline Court, Loveland, CO 80537
MLS# IR1048677Listed by: PRO REALTY INC
