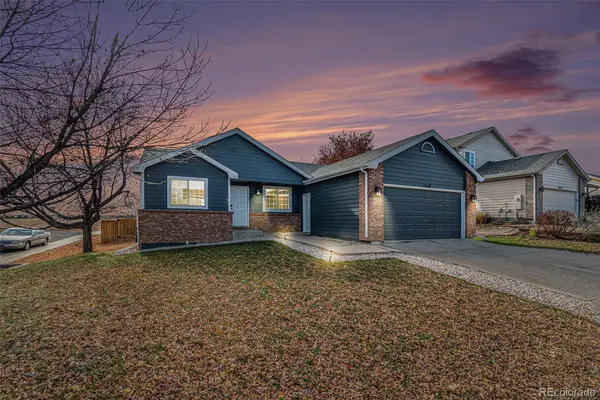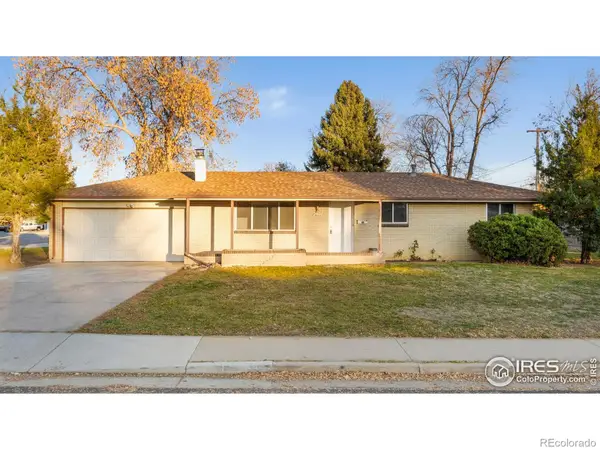1335 E 7th Street, Loveland, CO 80537
Local realty services provided by:RONIN Real Estate Professionals ERA Powered
1335 E 7th Street,Loveland, CO 80537
$430,000
- 4 Beds
- 2 Baths
- 1,576 sq. ft.
- Single family
- Active
Upcoming open houses
- Sat, Nov 2212:00 pm - 02:00 pm
Listed by: leslie goettsch3034091300
Office: coldwell banker south metro
MLS#:IR1047421
Source:ML
Price summary
- Price:$430,000
- Price per sq. ft.:$272.84
About this home
Back on the market at a new $430,000 price, this beautifully updated 4-bedroom, 2-bath Downtown Loveland home combines classic 1930s charm with modern renovations and exceptional convenience to live the Colorado dream lifestyle. Located just blocks from Downtown Loveland restaurants, breweries, shops, The Foundry, parks, and trails, this move-in-ready bungalow offers a bright open floorplan with fresh interior paint, new laminate flooring and carpet, modern lighting, remote-controlled ceiling fans, and updated fixtures. The spacious living, dining, and kitchen areas are ideal for entertaining, and the remodeled kitchen features granite countertops, a functional island, and newer stainless steel appliances including a gas range, microwave, dishwasher, disposal, and double-door refrigerator with ice maker. Both bathrooms have been stylishly updated, one with a tub/shower combo and the other with a walk-in shower. Four versatile bedrooms offer space for a home office, guests, or hobbies, and the cozy great room with fireplace provides a second living area. Situated on a rare 0.21-acre oversized lot, this property includes a fully fenced backyard, updated fencing near the patio, and a new 16' wide alley-access gate ideal for RV parking, boat storage, or trailer access. An 11'x11' enclosed storage shed and a detached 3-bay carport/outbuilding both feature new metal roof and siding (2025). Additional updates include a sewer repair (approx. 2022) and a new permitted front roof being installed Oct 2025 with warranty. With no HOA, no metro district, R3e zoning offering added potential, and strong rental demand in the area, this home is an excellent primary residence or investment property in Downtown Loveland. Schedule your showing today!
Contact an agent
Home facts
- Year built:1930
- Listing ID #:IR1047421
Rooms and interior
- Bedrooms:4
- Total bathrooms:2
- Full bathrooms:1
- Living area:1,576 sq. ft.
Heating and cooling
- Cooling:Ceiling Fan(s)
- Heating:Forced Air
Structure and exterior
- Roof:Composition
- Year built:1930
- Building area:1,576 sq. ft.
- Lot area:0.21 Acres
Schools
- High school:Mountain View
- Middle school:Other
- Elementary school:Winona
Utilities
- Water:Public
Finances and disclosures
- Price:$430,000
- Price per sq. ft.:$272.84
- Tax amount:$1,674 (2024)
New listings near 1335 E 7th Street
- New
 $775,000Active4 beds 4 baths3,790 sq. ft.
$775,000Active4 beds 4 baths3,790 sq. ft.2677 Eldorado Springs Drive, Loveland, CO 80538
MLS# IR1047431Listed by: COLDWELL BANKER REALTY-NOCO - New
 $429,000Active2 beds 2 baths1,440 sq. ft.
$429,000Active2 beds 2 baths1,440 sq. ft.2351 Lawson Drive, Loveland, CO 80538
MLS# IR1047417Listed by: EQUITY COLORADO-FRONT RANGE - Coming Soon
 $569,000Coming Soon4 beds 3 baths
$569,000Coming Soon4 beds 3 baths4815 Laporte Avenue, Loveland, CO 80538
MLS# IR1047416Listed by: RTOWN REAL ESTATE - New
 $390,000Active2 beds 1 baths863 sq. ft.
$390,000Active2 beds 1 baths863 sq. ft.1330 E 7th Street, Loveland, CO 80537
MLS# IR1047401Listed by: ONEWAY.REALTY - New
 $540,000Active5 beds 3 baths2,862 sq. ft.
$540,000Active5 beds 3 baths2,862 sq. ft.2112 Arron Drive, Loveland, CO 80537
MLS# IR1047410Listed by: RE/MAX OF BOULDER, INC - New
 $450,000Active4 beds 3 baths2,176 sq. ft.
$450,000Active4 beds 3 baths2,176 sq. ft.3210 Williamsburg Street, Loveland, CO 80538
MLS# 1558544Listed by: CARDINAL REAL ESTATE, LLC - New
 $475,000Active3 beds 3 baths2,532 sq. ft.
$475,000Active3 beds 3 baths2,532 sq. ft.1714 E 7th Street, Loveland, CO 80537
MLS# IR1047360Listed by: GROUP CENTERRA - New
 $599,900Active4 beds 2 baths1,624 sq. ft.
$599,900Active4 beds 2 baths1,624 sq. ft.7300 Orchard Drive, Loveland, CO 80538
MLS# IR1047357Listed by: RE/MAX ALLIANCE-LOVELAND - Coming Soon
 $295,000Coming Soon3 beds 2 baths
$295,000Coming Soon3 beds 2 baths3012 N Sheridan Avenue, Loveland, CO 80538
MLS# IR1047365Listed by: GROUP MULBERRY - New
 $470,000Active3 beds 2 baths1,743 sq. ft.
$470,000Active3 beds 2 baths1,743 sq. ft.814 Essex Drive, Loveland, CO 80538
MLS# IR1047328Listed by: EXP REALTY LLC
