1555 S Gilpin Avenue, Loveland, CO 80537
Local realty services provided by:ERA Shields Real Estate
1555 S Gilpin Avenue,Loveland, CO 80537
$475,000
- 3 Beds
- 2 Baths
- 1,367 sq. ft.
- Single family
- Active
Listed by: nanci garnandnanci@sellsrealestate.com
Office: real broker, llc. dba real
MLS#:5805179
Source:ML
Price summary
- Price:$475,000
- Price per sq. ft.:$347.48
About this home
Welcome home! This beautifully updated property is finally available and ready to impress. The gourmet kitchen is a true showstopper, featuring a large island with seating for five, abundant cabinetry, a gas range, dual sinks, built-in microwave and oven, and a refrigerator that stays. Thoughtful design includes glass-front upper cabinets and a second prep area with the 2nd sink overlooking the backyard. The sunny eat-in space flows seamlessly outdoors, making entertaining a breeze. Ceiling fan, canned lights and pendant lighting in this area.The garage is a dream with great lighting and built-in cabinets.Step outside to a spacious, fully fenced backyard with a large patio, additional side patio shaded by apple trees, storage shed with natural light.Behind the Gate on the side of the garage is a pad for parking an RV, Boat or trailer. Inside, the lower level offers a warm living room with a fireplace which you can view from the kitchen. There is a bedroom, 3/4 bath with the laundry area combined.Upstairs, unwind in the primary suite with ceiling fan and updated bath with walk-in shower, plus an additional bedroom. This home checks all the boxes-don't miss it!The garage is a dream with great lighting and built-in cabinets.
Contact an agent
Home facts
- Year built:1986
- Listing ID #:5805179
Rooms and interior
- Bedrooms:3
- Total bathrooms:2
- Living area:1,367 sq. ft.
Heating and cooling
- Cooling:Central Air
- Heating:Forced Air
Structure and exterior
- Roof:Composition
- Year built:1986
- Building area:1,367 sq. ft.
- Lot area:0.22 Acres
Schools
- High school:Thompson Valley
- Middle school:Walt Clark
- Elementary school:Sarah Milner
Utilities
- Sewer:Public Sewer
Finances and disclosures
- Price:$475,000
- Price per sq. ft.:$347.48
- Tax amount:$1,523 (2024)
New listings near 1555 S Gilpin Avenue
- Coming Soon
 $414,000Coming Soon3 beds 3 baths
$414,000Coming Soon3 beds 3 baths3498 Grayling Drive, Loveland, CO 80538
MLS# IR1051500Listed by: COLDWELL BANKER REALTY-BOULDER - New
 $475,000Active3 beds 2 baths1,586 sq. ft.
$475,000Active3 beds 2 baths1,586 sq. ft.2807 Lakecrest Place, Loveland, CO 80538
MLS# IR1051501Listed by: LOKATION - New
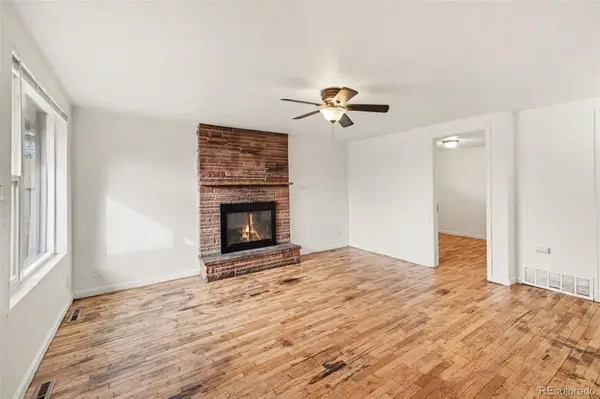 $435,000Active5 beds 2 baths1,152 sq. ft.
$435,000Active5 beds 2 baths1,152 sq. ft.1363 Arthur Avenue, Loveland, CO 80537
MLS# 3435481Listed by: KELLER WILLIAMS INTEGRITY REAL ESTATE LLC - Coming SoonOpen Sat, 9 to 11am
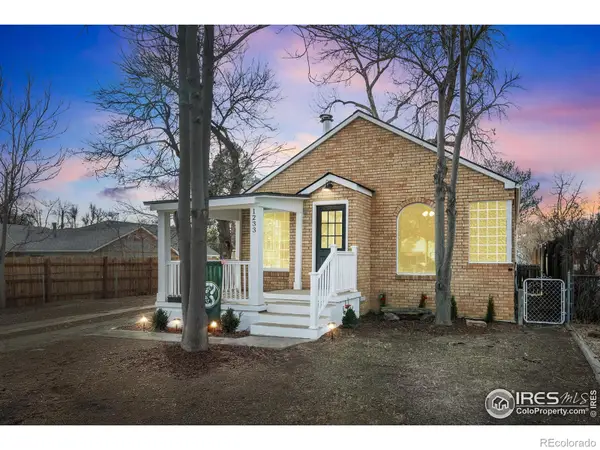 $425,000Coming Soon3 beds 2 baths
$425,000Coming Soon3 beds 2 baths1233 Garfield Avenue, Loveland, CO 80537
MLS# IR1051383Listed by: KW TOP OF THE ROCKIES - ELEVATE - Open Sat, 10am to 12pmNew
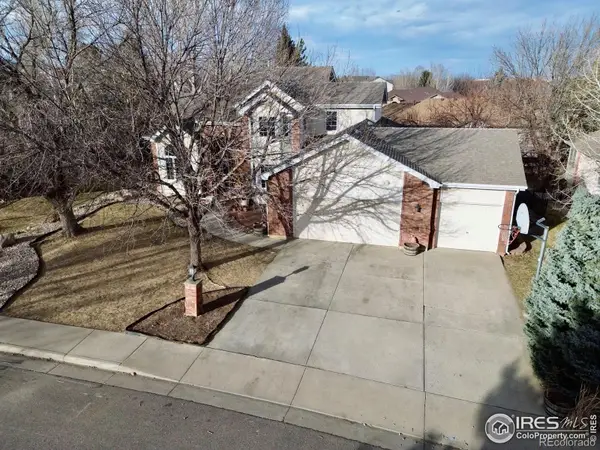 $789,000Active5 beds 6 baths4,088 sq. ft.
$789,000Active5 beds 6 baths4,088 sq. ft.2677 Eldorado Springs Drive, Loveland, CO 80538
MLS# IR1051371Listed by: KW REALTY DOWNTOWN, LLC - New
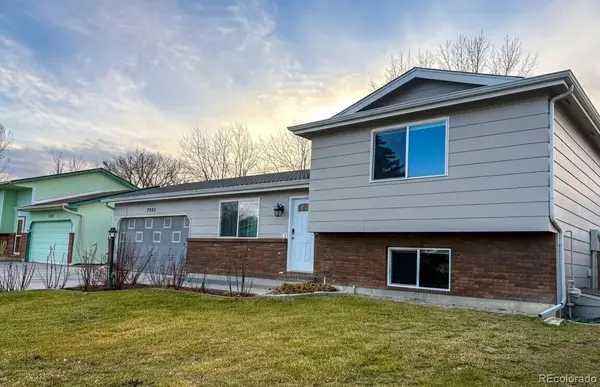 $450,000Active3 beds 2 baths1,332 sq. ft.
$450,000Active3 beds 2 baths1,332 sq. ft.3953 Buena Vista Drive, Loveland, CO 80538
MLS# 7282113Listed by: JPAR MODERN REAL ESTATE - New
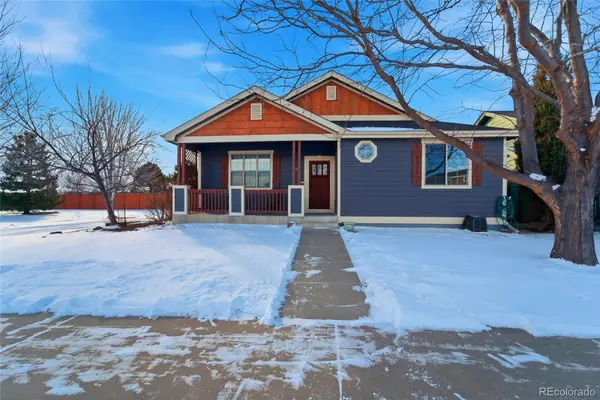 $514,999Active4 beds 3 baths2,706 sq. ft.
$514,999Active4 beds 3 baths2,706 sq. ft.819 Libra Court, Loveland, CO 80537
MLS# 6251752Listed by: PRAIRIE MOUNTAIN REAL ESTATE - New
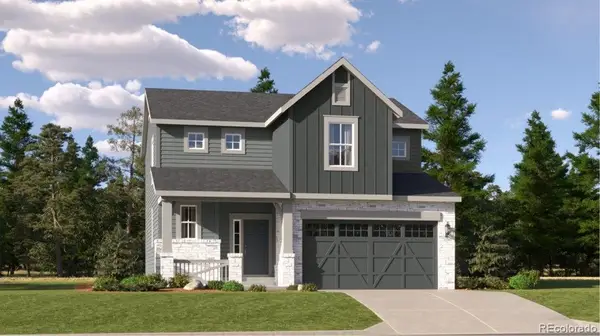 $733,100Active3 beds 3 baths2,897 sq. ft.
$733,100Active3 beds 3 baths2,897 sq. ft.3004 Ironton Drive, Loveland, CO 80538
MLS# 9795468Listed by: RE/MAX PROFESSIONALS - Coming SoonOpen Sat, 10am to 3pm
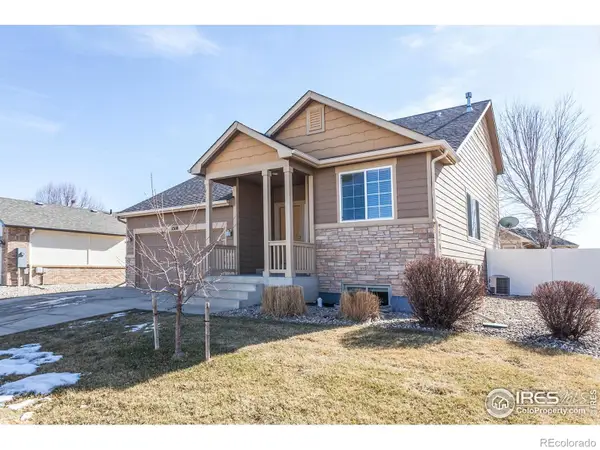 $499,900Coming Soon3 beds 3 baths
$499,900Coming Soon3 beds 3 baths1518 Farmland Street, Loveland, CO 80538
MLS# IR1051324Listed by: GREY ROCK REALTY - New
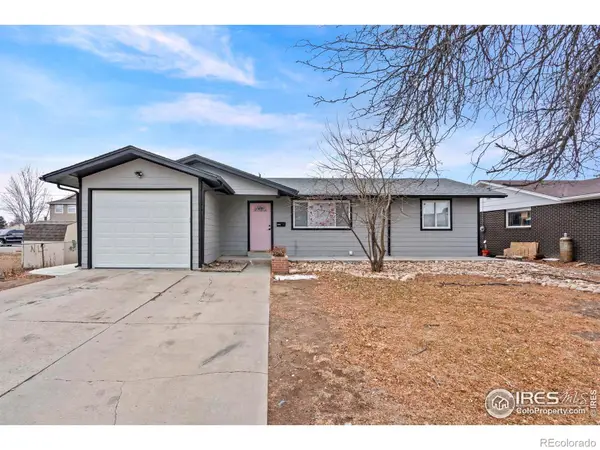 $480,000Active5 beds 2 baths1,872 sq. ft.
$480,000Active5 beds 2 baths1,872 sq. ft.1208 E 15th Street, Loveland, CO 80538
MLS# IR1051326Listed by: PICKET FENCE PROPERTIES

