1605 Cliff Side Drive, Loveland, CO 80538
Local realty services provided by:ERA New Age
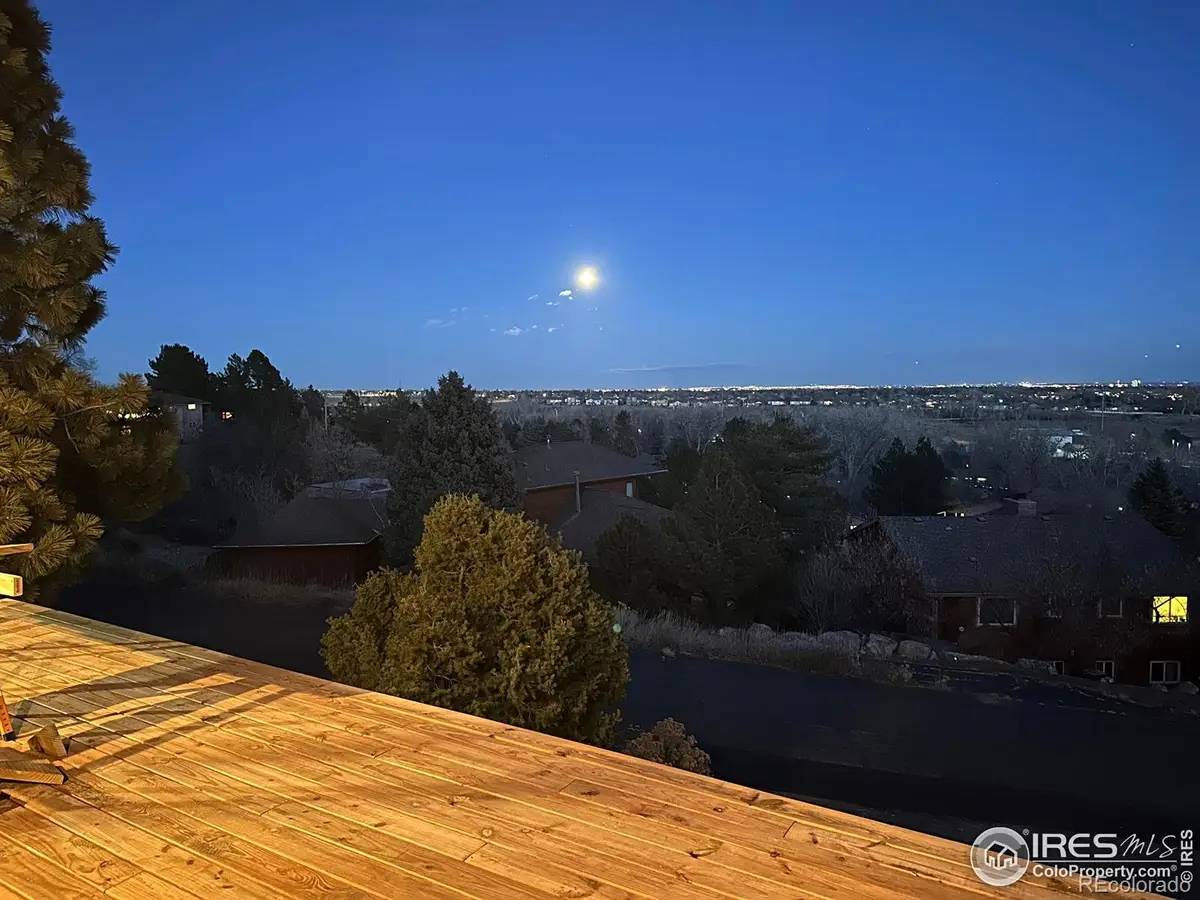
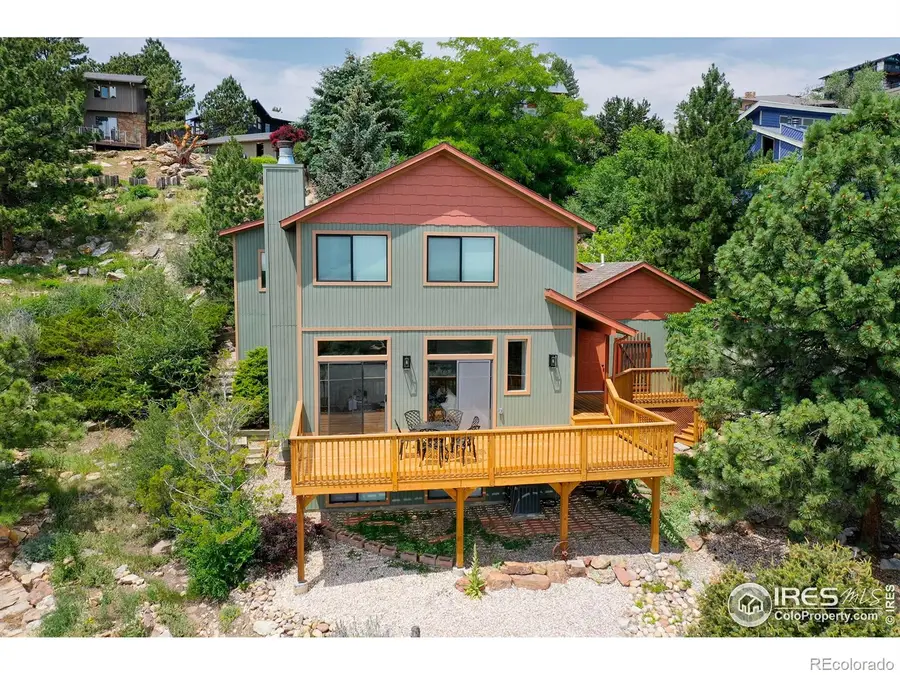
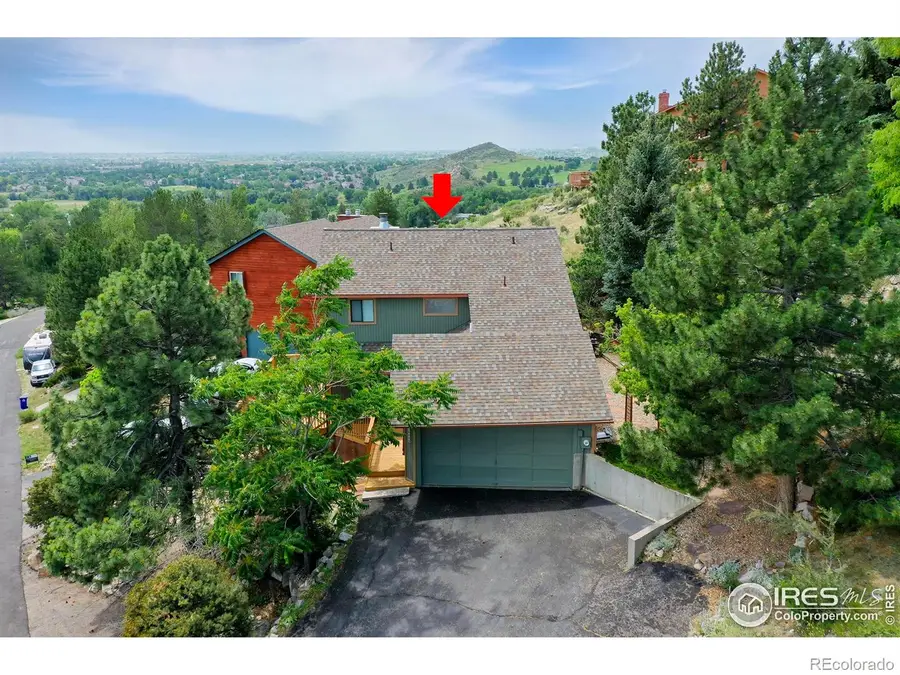
1605 Cliff Side Drive,Loveland, CO 80538
$775,000
- 4 Beds
- 4 Baths
- 1,960 sq. ft.
- Single family
- Active
Listed by:jennifer hart7209351137
Office:keller williams 1st realty
MLS#:IR1035532
Source:ML
Price summary
- Price:$775,000
- Price per sq. ft.:$395.41
About this home
Welcome to your dream Colorado escape-an exquisitely remodeled mountain retreat perched in the tranquil foothills of Loveland. This move-in-ready, 3-bedroom, 4-bathroom home perfectly marries elevated mountain living with refined modern comfort. Breathtaking panoramic views of the Rocky Mountains, city lights, and nearby reservoir unfold from the expansive new 12'x28' deck-an ideal setting for morning coffee, sunset cocktails, or starlit gatherings.Inside, every detail has been thoughtfully updated to offer a sophisticated yet inviting atmosphere. Rich luxury vinyl plank flooring, plush new carpet, and designer finishes enhance the homes airy, open layout. The gourmet kitchen shines with white quartz countertops, sleek stainless steel appliances, and crisp cabinetry-ideal for both quiet evenings and entertaining guests. Each bedroom offers serene views, the primary bedroom offers a 5pc ensuite bath, and the spacious finished basement serves as a versatile retreat for a media room, home gym, or game lounge.Surrounded by whispering pines and daily visits from deer, hummingbirds, and blue jays, this serene setting is pure Colorado-offering the peace of mountain living just minutes from vibrant downtown Loveland, shopping, restaurants, and outdoor recreation. With a brand-new furnace, water heater, and countless modern upgrades, this exceptional property is turnkey and ready to welcome you home. Whether you're seeking a full-time residence or a luxurious weekend getaway, this is Colorado mountain living at its finest. 3D virtual tour can be seen on HOMES. com
Contact an agent
Home facts
- Year built:1985
- Listing Id #:IR1035532
Rooms and interior
- Bedrooms:4
- Total bathrooms:4
- Full bathrooms:3
- Half bathrooms:1
- Living area:1,960 sq. ft.
Heating and cooling
- Cooling:Central Air
- Heating:Forced Air
Structure and exterior
- Roof:Composition
- Year built:1985
- Building area:1,960 sq. ft.
- Lot area:0.16 Acres
Schools
- High school:Thompson Valley
- Middle school:Other
- Elementary school:Ponderosa
Utilities
- Water:Public
- Sewer:Public Sewer
Finances and disclosures
- Price:$775,000
- Price per sq. ft.:$395.41
- Tax amount:$2,828 (2024)
New listings near 1605 Cliff Side Drive
- Open Sat, 11am to 1pmNew
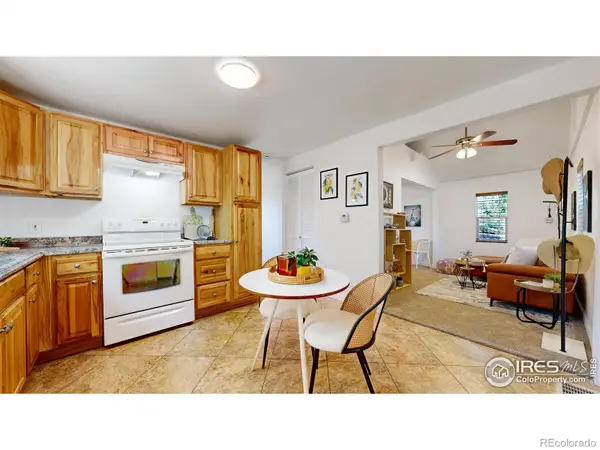 $279,900Active1 beds 1 baths546 sq. ft.
$279,900Active1 beds 1 baths546 sq. ft.1010 E 3rd Street, Loveland, CO 80537
MLS# IR1041696Listed by: RE/MAX ALLIANCE-FTC SOUTH - New
 $597,000Active3 beds 3 baths2,718 sq. ft.
$597,000Active3 beds 3 baths2,718 sq. ft.491 Clubhouse Court, Loveland, CO 80537
MLS# IR1041698Listed by: GROUP HARMONY - New
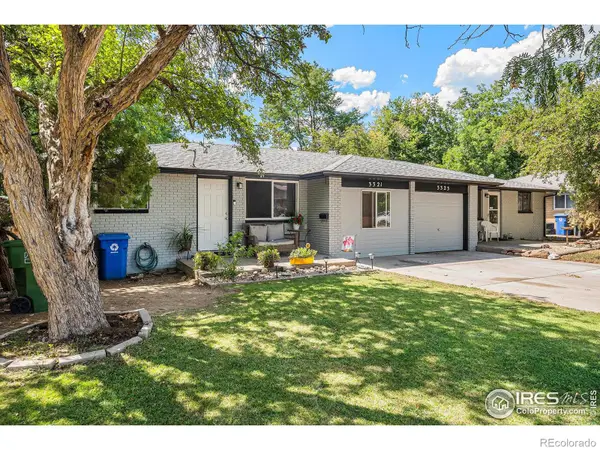 $544,950Active-- beds -- baths2,147 sq. ft.
$544,950Active-- beds -- baths2,147 sq. ft.3321 Butternut Drive, Loveland, CO 80538
MLS# IR1041659Listed by: NOBLE VENTURE - New
 $534,900Active3 beds 2 baths2,478 sq. ft.
$534,900Active3 beds 2 baths2,478 sq. ft.680 Colorado Avenue, Loveland, CO 80537
MLS# 3457241Listed by: BETTER HOMES AND GARDENS REAL ESTATE NEUHAUS - Open Sat, 11am to 2pmNew
 $2,100,000Active4 beds 4 baths3,697 sq. ft.
$2,100,000Active4 beds 4 baths3,697 sq. ft.2665 Ellis Ranch Lane, Loveland, CO 80538
MLS# IR1041626Listed by: C3 REAL ESTATE SOLUTIONS, LLC 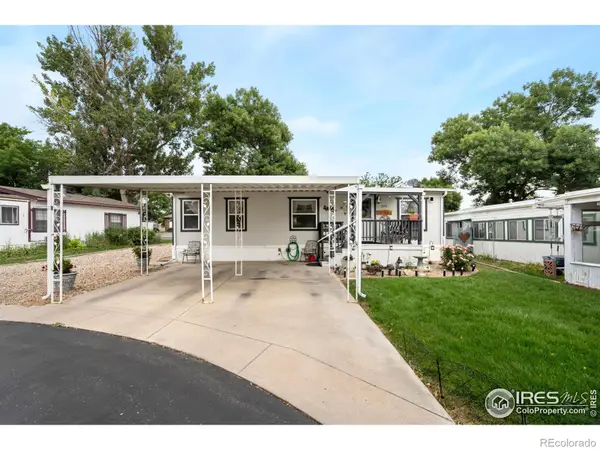 $95,500Active2 beds 2 baths1,148 sq. ft.
$95,500Active2 beds 2 baths1,148 sq. ft.1375 Sunset Place #10, Loveland, CO 80537
MLS# IR1040739Listed by: EXP REALTY LLC- New
 $799,000Active3 beds 3 baths2,060 sq. ft.
$799,000Active3 beds 3 baths2,060 sq. ft.607 E 7th Street, Loveland, CO 80537
MLS# IR1041599Listed by: JUSZAK REALTY - New
 $449,000Active4 beds 2 baths2,072 sq. ft.
$449,000Active4 beds 2 baths2,072 sq. ft.3349 Chestnut Avenue, Loveland, CO 80538
MLS# IR1041594Listed by: REALTY ONE GROUP FOURPOINTS CO - Coming Soon
 $465,000Coming Soon3 beds 3 baths
$465,000Coming Soon3 beds 3 baths4123 Trapper Lake Drive, Loveland, CO 80538
MLS# IR1041575Listed by: REAL - New
 $490,000Active3 beds 3 baths1,798 sq. ft.
$490,000Active3 beds 3 baths1,798 sq. ft.1623 W 13th Street, Loveland, CO 80537
MLS# 2923170Listed by: EXP REALTY, LLC

