1726 Kennedy Avenue, Loveland, CO 80538
Local realty services provided by:LUX Real Estate Company ERA Powered
1726 Kennedy Avenue,Loveland, CO 80538
$675,000
- 4 Beds
- 3 Baths
- 2,840 sq. ft.
- Single family
- Active
Upcoming open houses
- Sat, Oct 2512:00 pm - 03:00 pm
Listed by:jill leichliter9704437789
Office:re/max alliance-loveland
MLS#:IR1045851
Source:ML
Price summary
- Price:$675,000
- Price per sq. ft.:$237.68
- Monthly HOA dues:$79.17
About this home
Lakefront Living Awaits! Experience the magic of life on Rist Benson Reservoir - where every day feels like a getaway. Paddleboard, kayak, swim, fish, or simply relax and soak in the peaceful beauty of the water right from your own backyard.This home is brimming with possibility and potential. Built in 1979, it's ready for your vision and modern touch to transform it into your dream lake retreat. The main level welcomes you with a spacious living room, a separate dining area perfect for gatherings, and a kitchen with a cozy breakfast nook. The family room offers a charming wood-burning fireplace and a vintage wet bar - ideal for entertaining or cozy nights in. Upstairs, you'll find a large primary suite with hardwood floors and an ensuite 3/4 bath, along with another hardwood-floored bedroom, two additional bedrooms, and a full guest bath. The unfinished basement provides ample storage and laundry area, with room to expand and customize. Step outside to your huge, fenced backyard, shaded by mature trees and backing directly to the lake - your own private escape. New exterior paint and Class 4 roof. With no home covenants and an HOA that covers only the lake and surface rights, you'll enjoy both freedom and exclusive lake access. Come see the potential - and fall in love with lake life!
Contact an agent
Home facts
- Year built:1979
- Listing ID #:IR1045851
Rooms and interior
- Bedrooms:4
- Total bathrooms:3
- Full bathrooms:1
- Half bathrooms:1
- Living area:2,840 sq. ft.
Heating and cooling
- Cooling:Central Air
- Heating:Forced Air
Structure and exterior
- Roof:Composition
- Year built:1979
- Building area:2,840 sq. ft.
- Lot area:0.21 Acres
Schools
- High school:Thompson Valley
- Middle school:Lucile Erwin
- Elementary school:Ponderosa
Utilities
- Water:Public
- Sewer:Public Sewer
Finances and disclosures
- Price:$675,000
- Price per sq. ft.:$237.68
- Tax amount:$2,590 (2024)
New listings near 1726 Kennedy Avenue
- Coming Soon
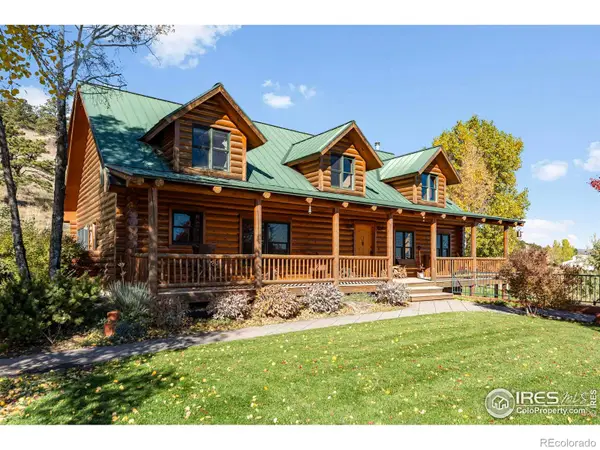 $1,850,000Coming Soon3 beds 4 baths
$1,850,000Coming Soon3 beds 4 baths196 Mule Deer Drive, Loveland, CO 80537
MLS# IR1046079Listed by: COLDWELL BANKER REALTY-NOCO - Coming Soon
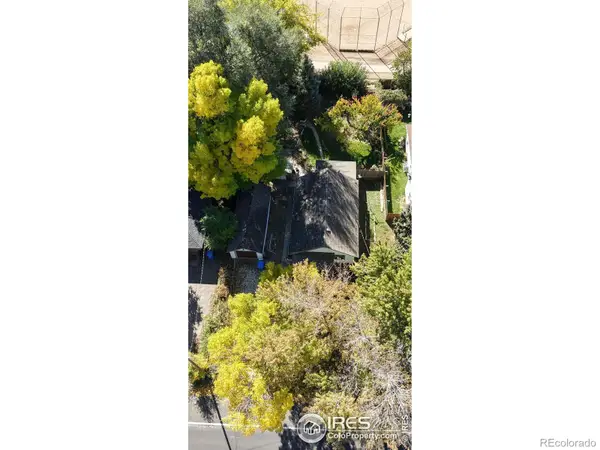 $275,000Coming Soon2 beds 1 baths
$275,000Coming Soon2 beds 1 baths1510 E 1st Street, Loveland, CO 80537
MLS# IR1046066Listed by: ORCHARD BROKERAGE LLC - New
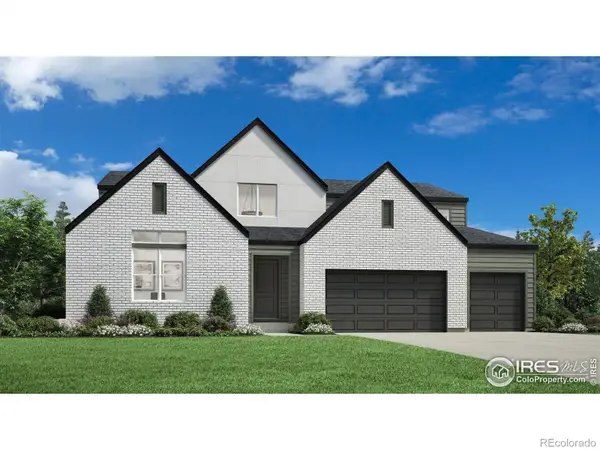 $1,050,000Active5 beds 5 baths6,016 sq. ft.
$1,050,000Active5 beds 5 baths6,016 sq. ft.3142 Westcliff Drive, Loveland, CO 80538
MLS# IR1046043Listed by: COLDWELL BANKER REALTY-N METRO - New
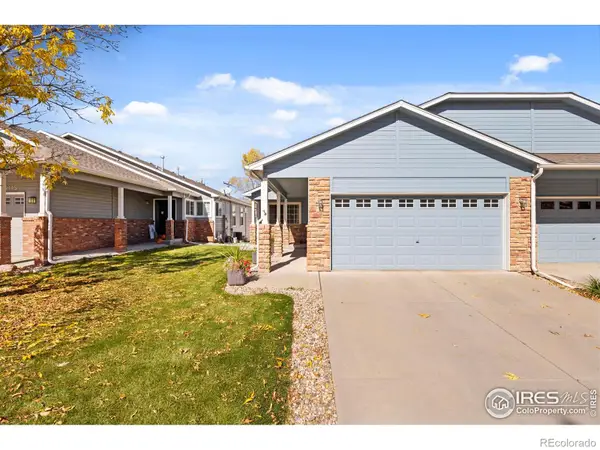 $418,000Active2 beds 2 baths2,690 sq. ft.
$418,000Active2 beds 2 baths2,690 sq. ft.2123 Lily Drive, Loveland, CO 80537
MLS# IR1046024Listed by: GROUP HARMONY - New
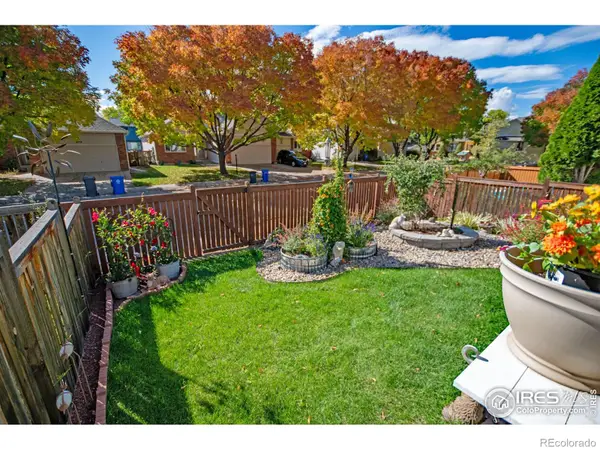 $399,900Active2 beds 2 baths1,714 sq. ft.
$399,900Active2 beds 2 baths1,714 sq. ft.2583 Begonia Court, Loveland, CO 80537
MLS# IR1045989Listed by: RE/MAX ALLIANCE-LOVELAND - New
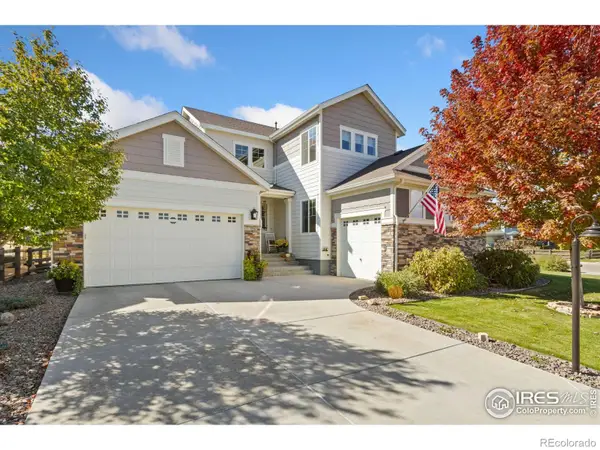 $860,000Active4 beds 5 baths5,575 sq. ft.
$860,000Active4 beds 5 baths5,575 sq. ft.2895 Pawnee Creek Drive, Loveland, CO 80538
MLS# IR1045981Listed by: PEDERSEN REAL ESTATE - New
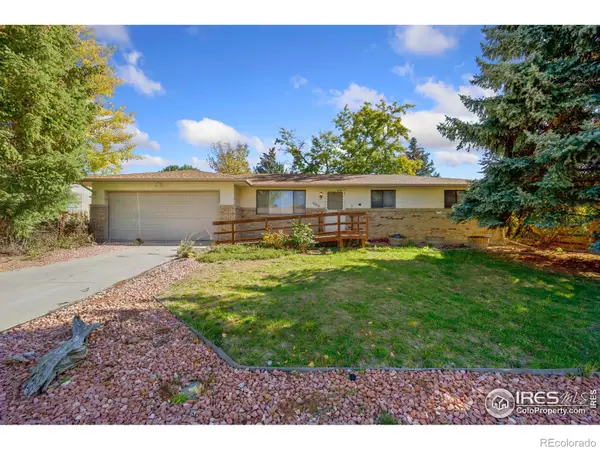 $355,000Active3 beds 2 baths1,131 sq. ft.
$355,000Active3 beds 2 baths1,131 sq. ft.4868 Harrison Avenue, Loveland, CO 80538
MLS# IR1045979Listed by: RE/MAX ALLIANCE-FTC SOUTH - New
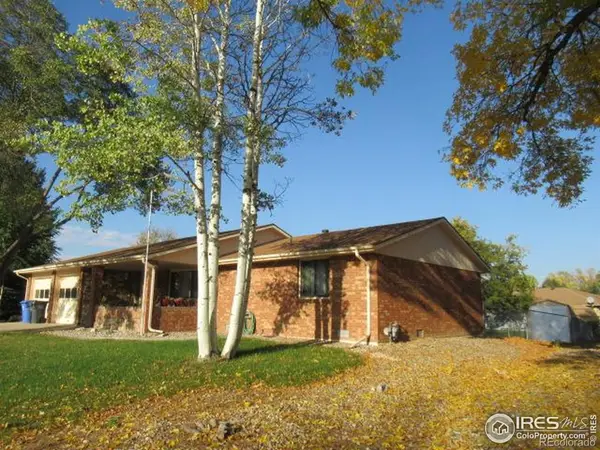 $435,000Active3 beds 2 baths1,432 sq. ft.
$435,000Active3 beds 2 baths1,432 sq. ft.3750 Sheridan Avenue, Loveland, CO 80538
MLS# IR1045976Listed by: KATHY MAHAFFEY RE SERVICES - New
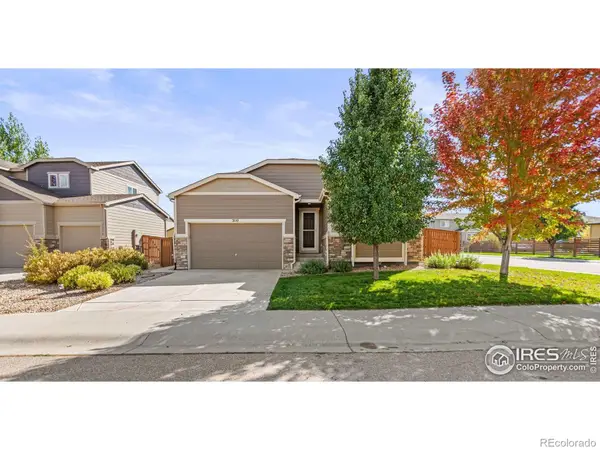 $485,000Active3 beds 2 baths1,607 sq. ft.
$485,000Active3 beds 2 baths1,607 sq. ft.3110 Crux Drive, Loveland, CO 80537
MLS# IR1045969Listed by: HOMESTEAD REAL ESTATE, LLC - New
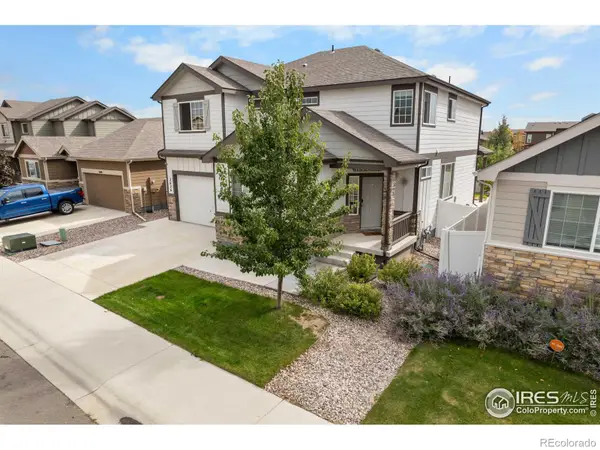 $589,900Active5 beds 4 baths3,214 sq. ft.
$589,900Active5 beds 4 baths3,214 sq. ft.2676 Emerald Street, Loveland, CO 80537
MLS# IR1045940Listed by: GOLBA GROUP REAL ESTATE LLC
