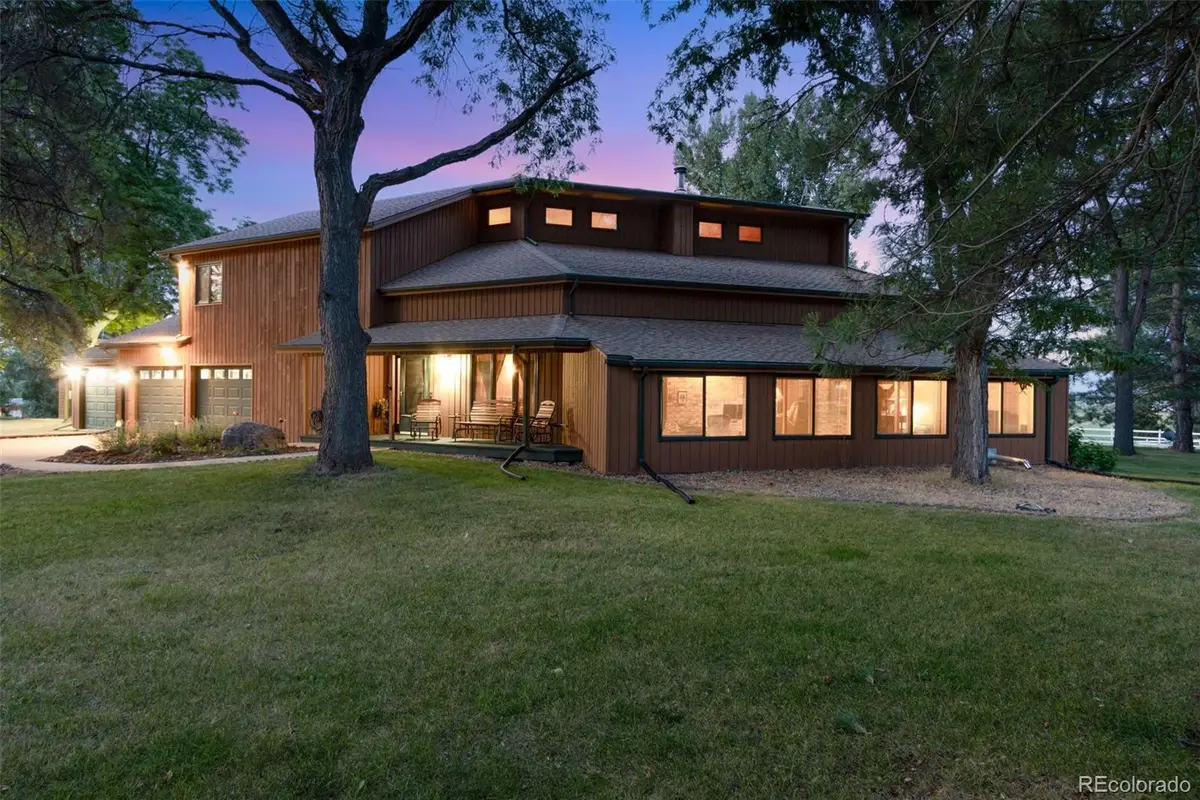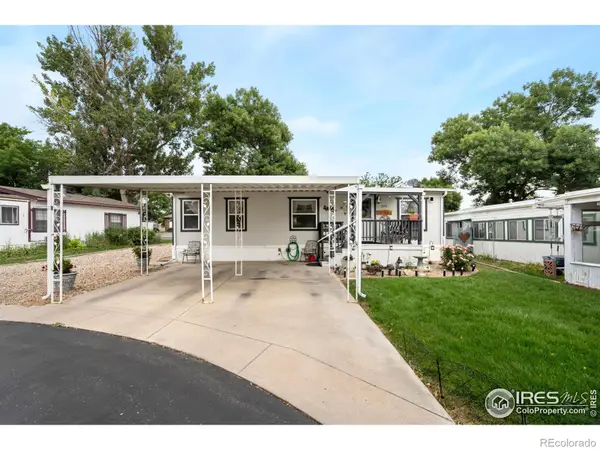1923 Sauk Hill Road, Loveland, CO 80537
Local realty services provided by:ERA New Age



1923 Sauk Hill Road,Loveland, CO 80537
$1,395,000
- 4 Beds
- 3 Baths
- 4,179 sq. ft.
- Single family
- Active
Listed by:jesse laner9076727212
Office:c3 real estate solutions, llc.
MLS#:IR1040708
Source:ML
Price summary
- Price:$1,395,000
- Price per sq. ft.:$333.81
- Monthly HOA dues:$50
About this home
Rare opportunity! Beautiful small acreage in South Loveland perfectly set-up for horses! Situated on 3.3 private acres with mature trees, this 4179sqft 4 bed/3bath home includes a oversized attached garage + additional bay for tool/equipment storage, and a 412sqft detached workshop complete w/ heating and cooling, dust collection system, 220V and 90amp service + carport. Fully fenced pasture w/ 2 horse pens, 2 horse stalls + 422sqft barn, heated auto waterers, power and water. As you enter the home you are greeted with expansive 25' vaulted ceilings w/ T&G and solid wood beams above, and Australian Cypress floors under your feet. Wonderfully updated kitchen features knotty alder cabinets w/ soft close, granite counter tops, induction cook top, new appliances, and pantry. (2) finished and temperature controlled sunrooms. (2) pellet stoves + (6) mini-split units provide plenty of heat and cooling throughout. Vaulted ceiling in primary bedroom w/ balcony. Finished basement includes additional storage and bedroom. Last, but NOT least, you will love the massive composite deck w/ covered hot tub (included)! Backup propane generator w/ dedicated tank also stays . Fantastic location w/ quick access to I25 from 402 and less than 10min to grocery stores, Home Depot and more!
Contact an agent
Home facts
- Year built:1982
- Listing Id #:IR1040708
Rooms and interior
- Bedrooms:4
- Total bathrooms:3
- Full bathrooms:2
- Half bathrooms:1
- Living area:4,179 sq. ft.
Heating and cooling
- Cooling:Air Conditioning-Room, Ceiling Fan(s)
- Heating:Baseboard, Heat Pump, Propane
Structure and exterior
- Roof:Composition
- Year built:1982
- Building area:4,179 sq. ft.
- Lot area:3.33 Acres
Schools
- High school:Mountain View
- Middle school:Other
- Elementary school:Winona
Utilities
- Water:Public
- Sewer:Septic Tank
Finances and disclosures
- Price:$1,395,000
- Price per sq. ft.:$333.81
- Tax amount:$5,327 (2024)
New listings near 1923 Sauk Hill Road
- New
 $534,900Active3 beds 2 baths2,478 sq. ft.
$534,900Active3 beds 2 baths2,478 sq. ft.680 Colorado Avenue, Loveland, CO 80537
MLS# 3457241Listed by: BETTER HOMES AND GARDENS REAL ESTATE NEUHAUS - New
 $2,100,000Active4 beds 4 baths3,697 sq. ft.
$2,100,000Active4 beds 4 baths3,697 sq. ft.2665 Ellis Ranch Lane, Loveland, CO 80538
MLS# IR1041626Listed by: C3 REAL ESTATE SOLUTIONS, LLC  $95,500Active2 beds 2 baths1,148 sq. ft.
$95,500Active2 beds 2 baths1,148 sq. ft.1375 Sunset Place #10, Loveland, CO 80537
MLS# IR1040739Listed by: EXP REALTY LLC- New
 $799,000Active3 beds 3 baths2,060 sq. ft.
$799,000Active3 beds 3 baths2,060 sq. ft.607 E 7th Street, Loveland, CO 80537
MLS# IR1041599Listed by: JUSZAK REALTY - New
 $449,000Active4 beds 2 baths2,072 sq. ft.
$449,000Active4 beds 2 baths2,072 sq. ft.3349 Chestnut Avenue, Loveland, CO 80538
MLS# IR1041594Listed by: REALTY ONE GROUP FOURPOINTS CO - Coming Soon
 $465,000Coming Soon3 beds 3 baths
$465,000Coming Soon3 beds 3 baths4123 Trapper Lake Drive, Loveland, CO 80538
MLS# IR1041575Listed by: REAL - New
 $490,000Active3 beds 3 baths1,798 sq. ft.
$490,000Active3 beds 3 baths1,798 sq. ft.1623 W 13th Street, Loveland, CO 80537
MLS# 2923170Listed by: EXP REALTY, LLC - New
 $345,000Active2 beds 3 baths1,682 sq. ft.
$345,000Active2 beds 3 baths1,682 sq. ft.260 Carina Circle #106, Loveland, CO 80537
MLS# 6021371Listed by: GOLBA GROUP REAL ESTATE - New
 $419,500Active3 beds 1 baths1,016 sq. ft.
$419,500Active3 beds 1 baths1,016 sq. ft.915 Banyan Court, Loveland, CO 80538
MLS# IR1041553Listed by: C3 REAL ESTATE SOLUTIONS, LLC - New
 $440,000Active4 beds 2 baths1,876 sq. ft.
$440,000Active4 beds 2 baths1,876 sq. ft.4009 Davidia Court, Loveland, CO 80538
MLS# IR1041556Listed by: RE/MAX ALLIANCE-FTC SOUTH
