2067 Grays Peak Drive #102, Loveland, CO 80538
Local realty services provided by:ERA Shields Real Estate
2067 Grays Peak Drive #102,Loveland, CO 80538
$345,000
- 2 Beds
- 2 Baths
- 1,002 sq. ft.
- Condominium
- Active
Listed by: kimberly sheperekkim.sheperek@gmail.com,303-775-6620
Office: exp realty, llc.
MLS#:3884851
Source:ML
Price summary
- Price:$345,000
- Price per sq. ft.:$344.31
- Monthly HOA dues:$285
About this home
Charming 2-Bed, 2-Bath Condo in High Plains Village at Centerra – Move-In Ready!Discover the perfect blend of comfort, style, and convenience in this beautifully maintained 2-bedroom, 2-bathroom ground-floor condo in Loveland’s sought-after High Plains Village at Centerra community. This light-filled home boasts an open-concept layout with a spacious kitchen featuring a large island, ideal for entertaining or cozy nights in. The primary suite offers a walk-in closet, en-suite bath, and convenient laundry access. Recent updates include a tankless water heater (2023) and garage door opener (2024). Enjoy true indoor-outdoor living with two private outdoor spaces—a fenced courtyard perfect for pets or gardening and an enclosed patio for relaxing or grilling. The oversized detached one-car garage plus an additional parking space provides ample storage and convenience. All appliances, including washer and dryer, are included for a seamless move-in experience.Nestled among 275 acres of lakes, wetlands, and trails, this home offers direct access to Houts Reservoir, Equalizer Lake, and the 31-mile Loveland Recreational Trail System. Just one mile from Boyd Lake State Park, enjoy boating, swimming, fishing, or picnicking in the Colorado sunshine. The community features mature landscaping, a residents-only dog park, and a proactive HOA that keeps the neighborhood pristine. With four EV charging stations coming by year-end, this community is future-ready!Minutes from I-25, Centerra Marketplace, downtown Loveland, and Devil’s Backbone Open Space, this condo offers unbeatable access to shopping, dining, and mountain adventures. Perfect for first-time buyers, downsizers, or investors, this turnkey property delivers low-maintenance living in an idyllic Loveland location. Don’t miss your chance to call this vibrant, nature-inspired retreat home!
Contact an agent
Home facts
- Year built:2004
- Listing ID #:3884851
Rooms and interior
- Bedrooms:2
- Total bathrooms:2
- Full bathrooms:1
- Living area:1,002 sq. ft.
Heating and cooling
- Cooling:Central Air
- Heating:Forced Air, Natural Gas
Structure and exterior
- Roof:Composition
- Year built:2004
- Building area:1,002 sq. ft.
Schools
- High school:Mountain View
- Middle school:High Plains
- Elementary school:High Plains
Utilities
- Water:Public
- Sewer:Public Sewer
Finances and disclosures
- Price:$345,000
- Price per sq. ft.:$344.31
- Tax amount:$1,541 (2024)
New listings near 2067 Grays Peak Drive #102
- New
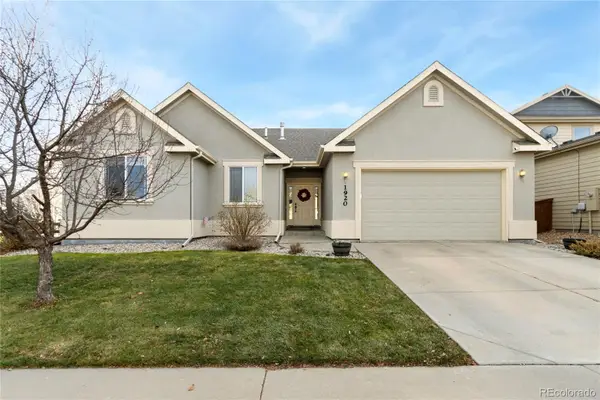 $555,000Active3 beds 2 baths3,094 sq. ft.
$555,000Active3 beds 2 baths3,094 sq. ft.1920 Mississippi Street, Loveland, CO 80538
MLS# 4466343Listed by: KELLER WILLIAMS PREFERRED REALTY - Coming Soon
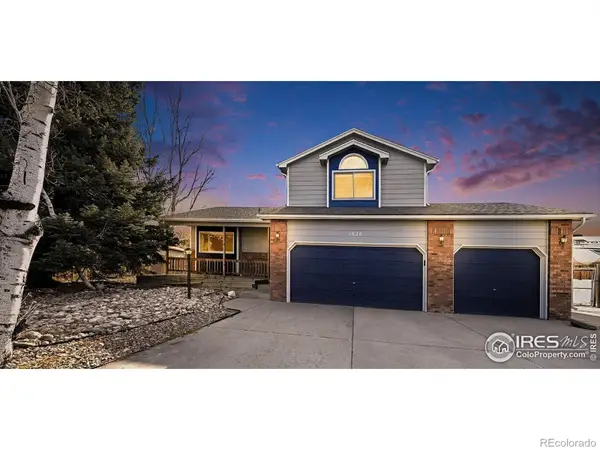 $500,000Coming Soon3 beds 3 baths
$500,000Coming Soon3 beds 3 baths1028 Princewood Place, Loveland, CO 80538
MLS# IR1048585Listed by: JPAR MODERN REAL ESTATE - New
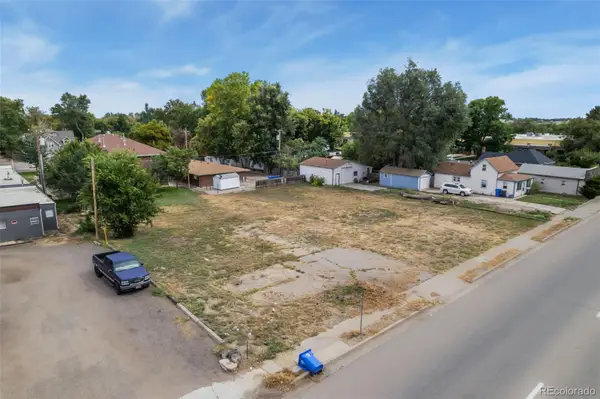 $550,000Active0.44 Acres
$550,000Active0.44 Acres206 S Lincoln Avenue, Loveland, CO 80537
MLS# 2056260Listed by: EXP REALTY, LLC - New
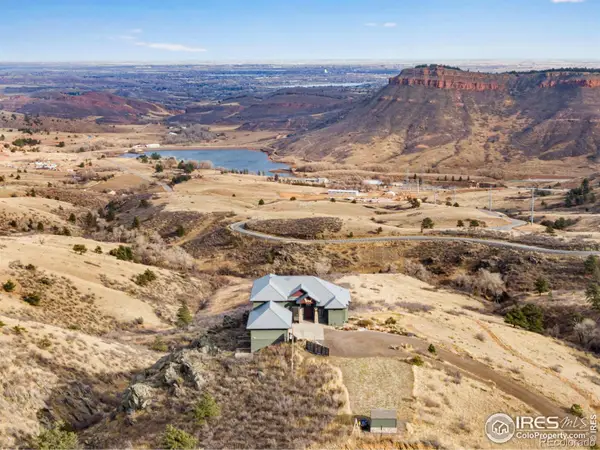 $1,695,000Active4 beds 5 baths6,007 sq. ft.
$1,695,000Active4 beds 5 baths6,007 sq. ft.12422 W County Road 18 E, Loveland, CO 80537
MLS# IR1048564Listed by: C3 REAL ESTATE SOLUTIONS, LLC - Coming Soon
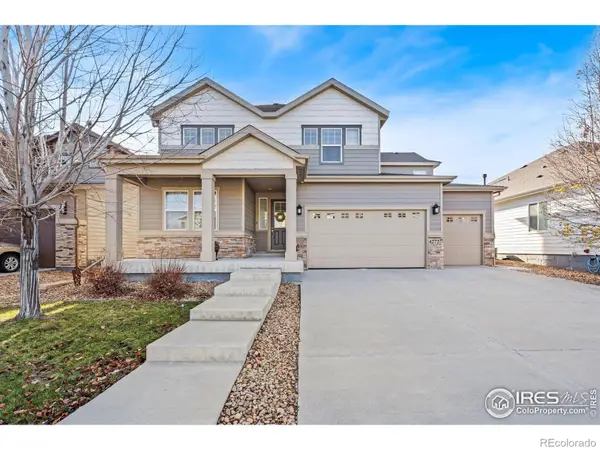 $725,000Coming Soon4 beds 4 baths
$725,000Coming Soon4 beds 4 baths4272 Lyric Falls Drive, Loveland, CO 80538
MLS# IR1048550Listed by: PROPERTY PARTNERS - New
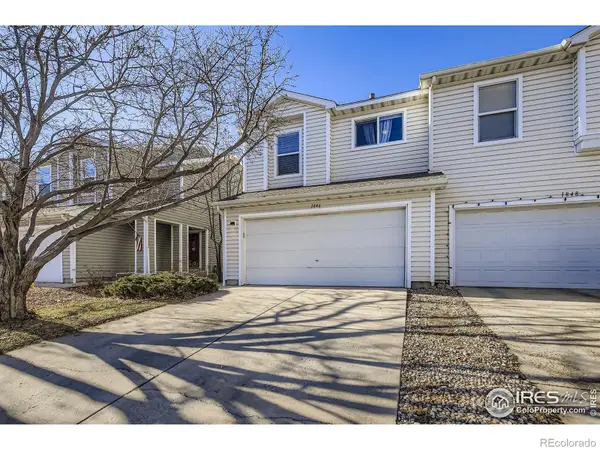 $415,000Active3 beds 2 baths1,420 sq. ft.
$415,000Active3 beds 2 baths1,420 sq. ft.1846 Dove Creek Circle, Loveland, CO 80538
MLS# IR1048532Listed by: RE/MAX ALLIANCE-FTC DWTN - Open Sat, 11am to 12:30pmNew
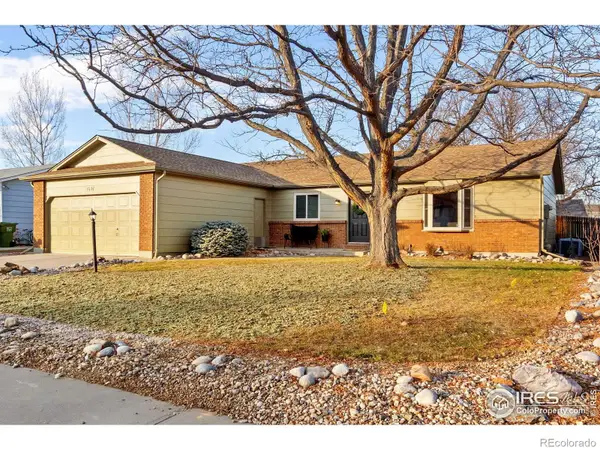 $435,000Active3 beds 2 baths1,331 sq. ft.
$435,000Active3 beds 2 baths1,331 sq. ft.1621 Avondale Drive, Loveland, CO 80538
MLS# IR1048526Listed by: RE/MAX ALLIANCE-FTC SOUTH - Coming Soon
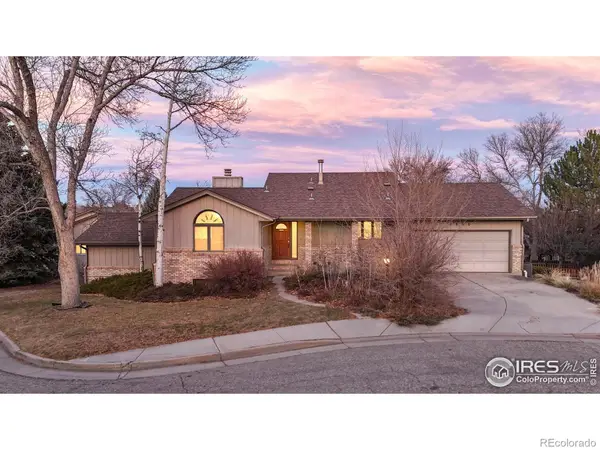 $500,000Coming Soon5 beds 3 baths
$500,000Coming Soon5 beds 3 baths2800 Crestview Court, Loveland, CO 80538
MLS# IR1048494Listed by: LC REAL ESTATE GROUP, LLC - New
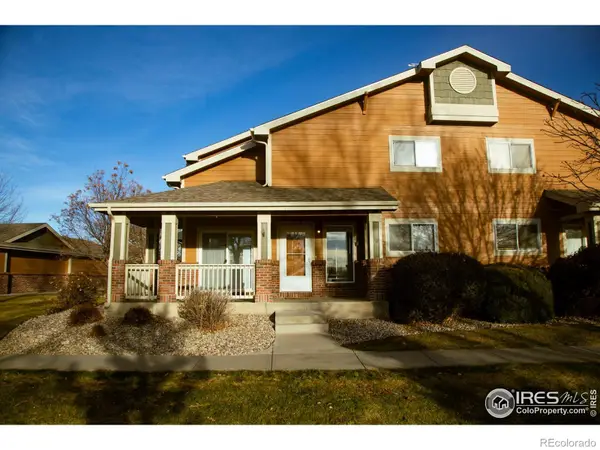 $355,000Active3 beds 3 baths1,682 sq. ft.
$355,000Active3 beds 3 baths1,682 sq. ft.135 Carina Circle #105, Loveland, CO 80537
MLS# IR1048496Listed by: RE/MAX NEXUS - New
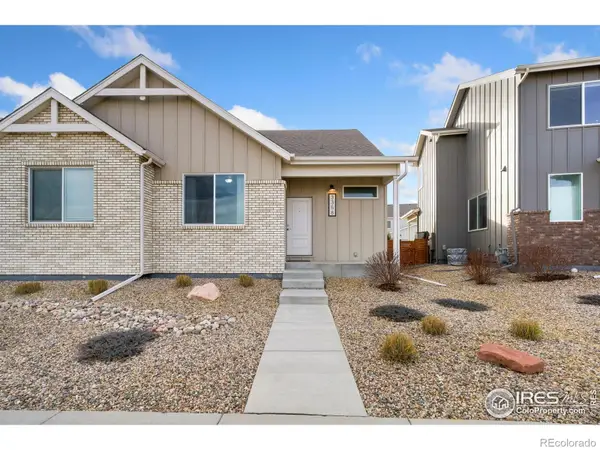 $299,000Active2 beds 2 baths865 sq. ft.
$299,000Active2 beds 2 baths865 sq. ft.3358 Picasso Drive, Loveland, CO 80538
MLS# IR1048473Listed by: RE/MAX ALLIANCE-FTC SOUTH
