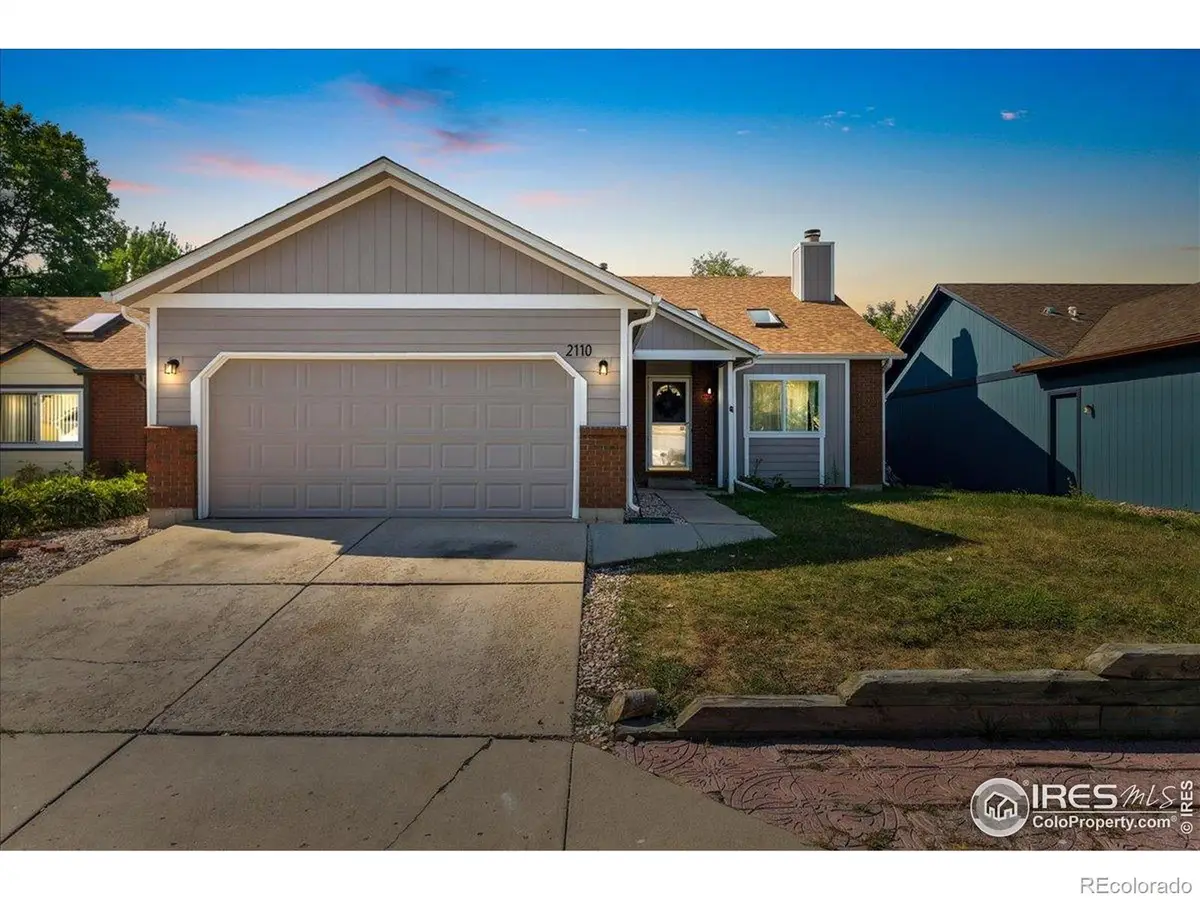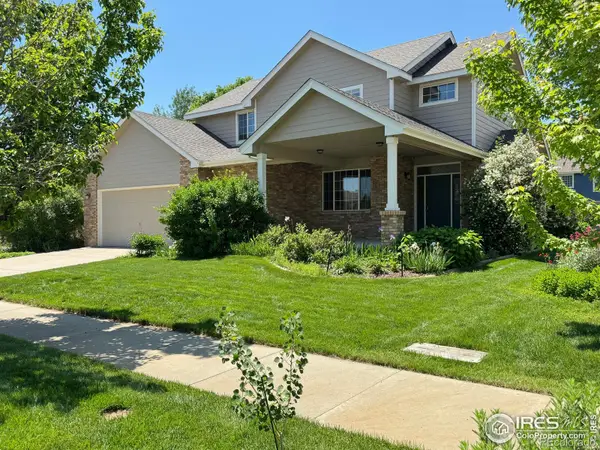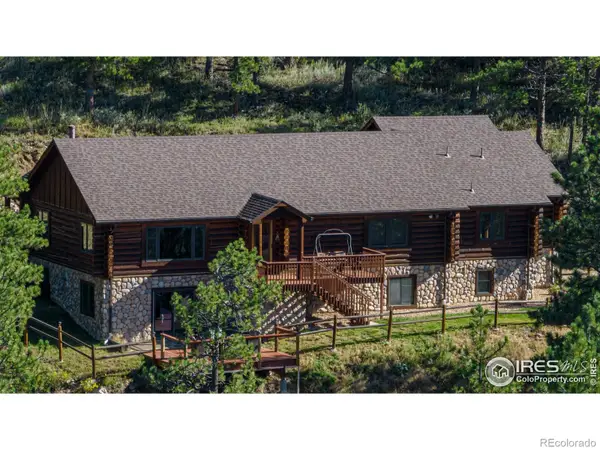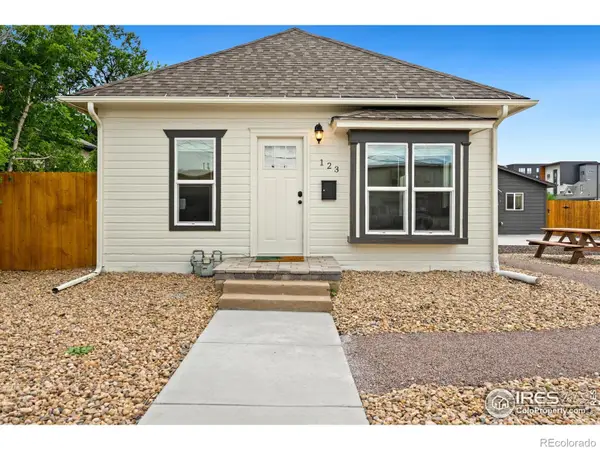2110 Chelsea Drive, Loveland, CO 80538
Local realty services provided by:ERA Teamwork Realty



Listed by:tracys team9705670907
Office:re/max alliance-loveland
MLS#:IR1041481
Source:ML
Price summary
- Price:$389,000
- Price per sq. ft.:$240.72
- Monthly HOA dues:$16.67
About this home
Tucked away in the charming Allendale subdivision, this four-level home offers the perfect blend of comfort, function, and potential. Built in 1986 and thoughtfully updated, the home features brand new carpet throughout, new exterior siding and paint, and new windows that enhance both comfort and efficiency. The vaulted ceilings and skylights create an abundance of natural light in the main living room, where a charming brick fireplace adds warmth and character. The inviting kitchen offers ample storage and counter space with unique tile accents, while the dining area flows seamlessly for easy entertaining. Additional living space on the lower levels provides flexibility for a recreation room, home office, or hobby space, and the fenced yard offers a private outdoor retreat. Conveniently located near parks, shopping, dining, and commuter routes, this home combines comfort, style, and a prime Loveland location.
Contact an agent
Home facts
- Year built:1986
- Listing Id #:IR1041481
Rooms and interior
- Bedrooms:3
- Total bathrooms:3
- Full bathrooms:2
- Living area:1,616 sq. ft.
Heating and cooling
- Cooling:Central Air
- Heating:Forced Air
Structure and exterior
- Roof:Composition
- Year built:1986
- Building area:1,616 sq. ft.
- Lot area:0.12 Acres
Schools
- High school:Mountain View
- Middle school:Conrad Ball
- Elementary school:Other
Utilities
- Water:Public
- Sewer:Public Sewer
Finances and disclosures
- Price:$389,000
- Price per sq. ft.:$240.72
- Tax amount:$2,027 (2024)
New listings near 2110 Chelsea Drive
- New
 $475,000Active4 beds 2 baths2,448 sq. ft.
$475,000Active4 beds 2 baths2,448 sq. ft.770 N Lincoln Avenue, Loveland, CO 80537
MLS# IR1027790Listed by: LC REAL ESTATE GROUP, LLC - New
 $675,000Active4 beds 4 baths3,792 sq. ft.
$675,000Active4 beds 4 baths3,792 sq. ft.3385 Laplata Avenue, Loveland, CO 80538
MLS# IR1041512Listed by: KEY REALTY LTD - Open Sat, 3:30 to 5:30pmNew
 $550,000Active3 beds 3 baths2,230 sq. ft.
$550,000Active3 beds 3 baths2,230 sq. ft.2719 Gaylord Drive, Loveland, CO 80537
MLS# IR1041501Listed by: GROUP LOVELAND - New
 $1,630,000Active4 beds 3 baths3,100 sq. ft.
$1,630,000Active4 beds 3 baths3,100 sq. ft.17375 W County Road 18 E, Loveland, CO 80537
MLS# IR1041401Listed by: HAYDEN OUTDOORS - WINDSOR - New
 $1,975,000Active5 beds 5 baths9,098 sq. ft.
$1,975,000Active5 beds 5 baths9,098 sq. ft.4400 Sedona Hills Drive, Loveland, CO 80537
MLS# IR1041486Listed by: COLDWELL BANKER REALTY-NOCO - Coming Soon
 $875,000Coming Soon5 beds 5 baths
$875,000Coming Soon5 beds 5 baths3143 Hiawatha Drive, Loveland, CO 80538
MLS# IR1041476Listed by: LINDHOLM REALTY, INC. - New
 $574,000Active5 beds 3 baths2,640 sq. ft.
$574,000Active5 beds 3 baths2,640 sq. ft.2641 Emerald Street, Loveland, CO 80537
MLS# IR1041464Listed by: RE/MAX ALLIANCE-WINDSOR - New
 $700,000Active-- beds -- baths1,792 sq. ft.
$700,000Active-- beds -- baths1,792 sq. ft.123 2nd Street Se, Loveland, CO 80537
MLS# IR1041443Listed by: C3 REAL ESTATE SOLUTIONS, LLC - New
 $680,000Active5 beds 4 baths2,958 sq. ft.
$680,000Active5 beds 4 baths2,958 sq. ft.3084 Marcy Place, Loveland, CO 80537
MLS# IR1041435Listed by: GROUP CENTERRA
