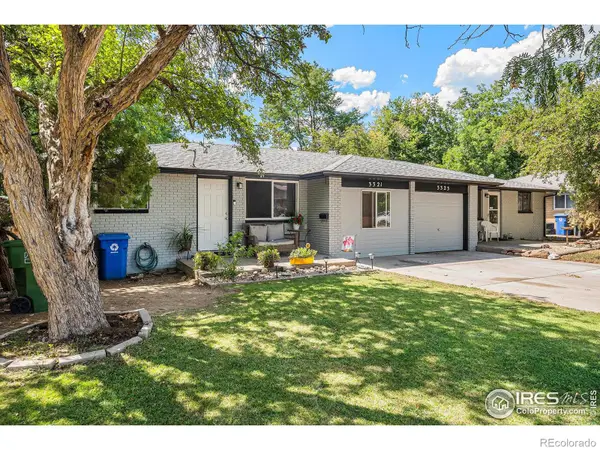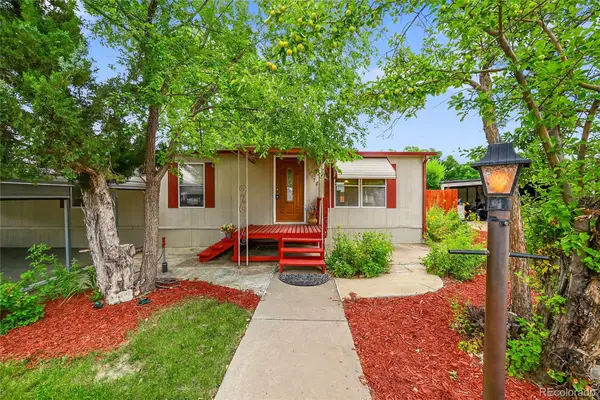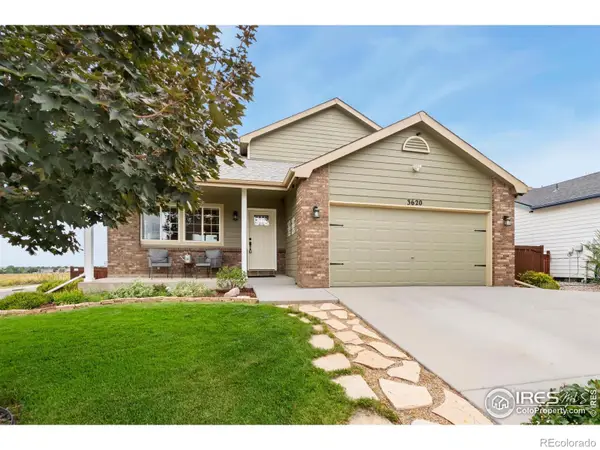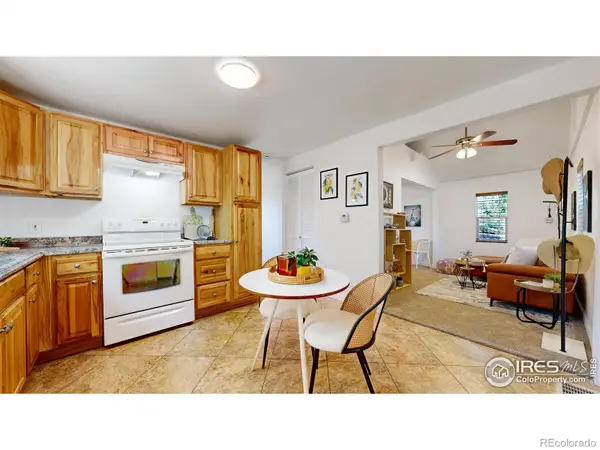2566 Trio Falls Drive, Loveland, CO 80538
Local realty services provided by:ERA Shields Real Estate



2566 Trio Falls Drive,Loveland, CO 80538
$385,000
- 2 Beds
- 2 Baths
- 896 sq. ft.
- Single family
- Active
Listed by:marie warren9706672707
Office:coldwell banker realty-noco
MLS#:IR1028181
Source:ML
Price summary
- Price:$385,000
- Price per sq. ft.:$429.69
- Monthly HOA dues:$359
About this home
Live the Vacation Lifestyle Every Day! Experience maintenance-free living in the sought-after Lakes at Centerra community! This stunning detached 2-story patio home offers 2 bedrooms, 1.5 baths, and is in like-new condition-perfect as a primary residence, vacation home, or investment property. Unmatched Community Amenities: HOA covers landscaping, snow removal, exterior paint, and roof repair, 4-mile scenic walking trail around two lakes-enjoy fishing, kayaking, and paddle boarding. Community clubhouse, pool, playground, and just a two minute walk to High Plains K-8. Impressive Features & Upgrades, Beautiful kitchen with slab granite countertops, undermount sink, gas range, stainless steel appliances, and 42" upper cabinets, Tankless water heater, tile floors in bathrooms, and a programmable thermostat for energy efficiency, MyQ (smart) garage door opener and smart lighting/bulbs. Covered front porch and an attached 1-car garage with alley access. As an added bonus, enjoy the High Plains Environmental Center, an incredible resource promoting sustainability and a deeper connection to nature.
Contact an agent
Home facts
- Year built:2016
- Listing Id #:IR1028181
Rooms and interior
- Bedrooms:2
- Total bathrooms:2
- Full bathrooms:1
- Half bathrooms:1
- Living area:896 sq. ft.
Heating and cooling
- Cooling:Central Air
- Heating:Forced Air
Structure and exterior
- Roof:Composition
- Year built:2016
- Building area:896 sq. ft.
- Lot area:0.03 Acres
Schools
- High school:Mountain View
- Middle school:High Plains
- Elementary school:High Plains
Utilities
- Water:Public
Finances and disclosures
- Price:$385,000
- Price per sq. ft.:$429.69
- Tax amount:$3,375 (2024)
New listings near 2566 Trio Falls Drive
- New
 $544,950Active-- beds -- baths2,147 sq. ft.
$544,950Active-- beds -- baths2,147 sq. ft.3321-3323 Butternut Drive, Loveland, CO 80538
MLS# IR1041659Listed by: NOBLE VENTURE - New
 $550,000Active3 beds 3 baths2,327 sq. ft.
$550,000Active3 beds 3 baths2,327 sq. ft.3007 Benfold Street, Loveland, CO 80538
MLS# 1936299Listed by: LPT REALTY - New
 $600,000Active0.67 Acres
$600,000Active0.67 Acres5818 Lockheed Avenue, Loveland, CO 80538
MLS# IR1041777Listed by: GROUP HARMONY - New
 $275,000Active3 beds 2 baths1,188 sq. ft.
$275,000Active3 beds 2 baths1,188 sq. ft.1178 Cynthia Court, Loveland, CO 80537
MLS# 7186187Listed by: EXP REALTY, LLC - Coming Soon
 $675,000Coming Soon5 beds 4 baths
$675,000Coming Soon5 beds 4 baths399 Marcy Drive, Loveland, CO 80537
MLS# IR1041755Listed by: C3 REAL ESTATE SOLUTIONS, LLC - New
 $485,000Active3 beds 3 baths2,646 sq. ft.
$485,000Active3 beds 3 baths2,646 sq. ft.3620 Carbondale Street, Loveland, CO 80538
MLS# IR1041743Listed by: GROUP CENTERRA - Open Sat, 11am to 1pmNew
 $279,900Active1 beds 1 baths546 sq. ft.
$279,900Active1 beds 1 baths546 sq. ft.1010 E 3rd Street, Loveland, CO 80537
MLS# IR1041696Listed by: RE/MAX ALLIANCE-FTC SOUTH - New
 $597,000Active3 beds 3 baths2,718 sq. ft.
$597,000Active3 beds 3 baths2,718 sq. ft.491 Clubhouse Court, Loveland, CO 80537
MLS# IR1041698Listed by: GROUP HARMONY - New
 $534,900Active3 beds 2 baths2,478 sq. ft.
$534,900Active3 beds 2 baths2,478 sq. ft.680 Colorado Avenue, Loveland, CO 80537
MLS# 3457241Listed by: BETTER HOMES AND GARDENS REAL ESTATE NEUHAUS - Open Sat, 11am to 2pmNew
 $2,100,000Active4 beds 4 baths3,697 sq. ft.
$2,100,000Active4 beds 4 baths3,697 sq. ft.2665 Ellis Ranch Lane, Loveland, CO 80538
MLS# IR1041626Listed by: C3 REAL ESTATE SOLUTIONS, LLC

